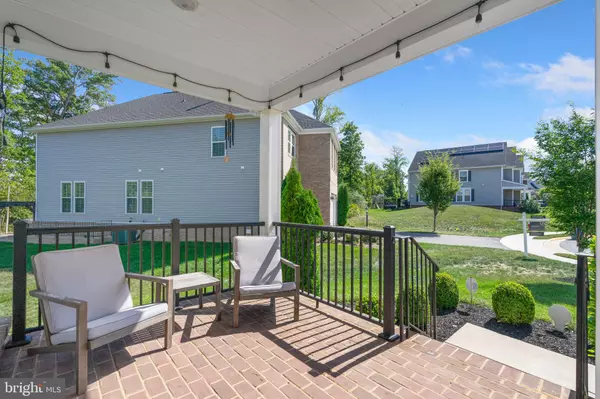$1,200,000
$1,200,000
For more information regarding the value of a property, please contact us for a free consultation.
6 Beds
6 Baths
4,330 SqFt
SOLD DATE : 11/07/2024
Key Details
Sold Price $1,200,000
Property Type Single Family Home
Sub Type Detached
Listing Status Sold
Purchase Type For Sale
Square Footage 4,330 sqft
Price per Sqft $277
Subdivision Brambleton
MLS Listing ID VALO2079884
Sold Date 11/07/24
Style Colonial
Bedrooms 6
Full Baths 5
Half Baths 1
HOA Fees $215/mo
HOA Y/N Y
Abv Grd Liv Area 3,230
Originating Board BRIGHT
Year Built 2018
Annual Tax Amount $9,135
Tax Year 2024
Lot Size 0.270 Acres
Acres 0.27
Property Description
Welcome to your dream home in the heart of Brambleton! Sitting on rare large .27 acres, this pristine 2018 single-family residence includes a bedroom and full bath on the main level and combines modern luxury with the comforts of suburban living. Upon entering, you'll immediately feel the warmth of the open floor plan and be captivated by the gleaming hardwood floors that flow throughout the entire home for a truly luxury feel.
The spacious living room, bathed in natural light from large windows, is perfect for both relaxation and entertaining. Connected seamlessly to the dining area, the layout makes family meals and hosting gatherings effortless. The dedicated large bumboat den is perfect for a home office or play room on the main floor.
The gourmet kitchen is a chef’s delight, featuring quartz countertops, stainless steel appliances, a generous island with seating, and ample cabinet storage. From the dining area, step onto a beautiful deck that overlooks the meticulously maintained, fenced-in backyard – perfect for morning coffee, al fresco dining, or unwinding in tranquility.
Outside is luxuriously upgraded that includes full fenced back yard, a 16x16 trek deck, and upgraded patio to include a fir pit, perfect for any occasion.
Upstairs, the master suite is a true retreat, complete with a walk-in closet and a luxurious en-suite bathroom for ultimate relaxation. Three additional bedrooms share a spacious hall bathroom, providing comfort for the entire family. The lower level boasts a wet bar and a large recreation room, perfect for entertaining. It also includes a fifth bedroom and full bath, ideal for hosting guests, or a home gym. Home is equipped with a $7K sprinkler system.
This home’s location is unbeatable. Nestled in the highly desirable Brambleton community, it offers convenient access to the Hal & Berni Hanson Regional Park, perfect for outdoor activities, sports, and picnics. Brambleton is known for its extensive amenities, including pools, playgrounds, and a vibrant town center with shops, restaurants, and entertainment options. With top-rated schools, welcoming neighbors, and a strong community spirit, this Brambleton gem truly has it all. Don’t miss out on the opportunity to make this house your forever home. Schedule a showing today and start living the Brambleton lifestyle you’ve always envisioned!
Location
State VA
County Loudoun
Zoning PDH4
Rooms
Basement Interior Access, Heated, Outside Entrance, Rear Entrance, Walkout Level, Fully Finished
Main Level Bedrooms 1
Interior
Interior Features Attic, Bar, Bathroom - Walk-In Shower, Bathroom - Soaking Tub, Built-Ins, Ceiling Fan(s), Dining Area, Kitchen - Island, Kitchen - Gourmet, Pantry, Recessed Lighting, Walk-in Closet(s)
Hot Water Natural Gas
Heating Central
Cooling Ceiling Fan(s), Central A/C
Fireplaces Number 1
Equipment Built-In Microwave, Dishwasher, Disposal, Dryer - Electric, Dryer - Front Loading, Oven - Wall, Washer - Front Loading, Stove, Water Heater
Fireplace Y
Appliance Built-In Microwave, Dishwasher, Disposal, Dryer - Electric, Dryer - Front Loading, Oven - Wall, Washer - Front Loading, Stove, Water Heater
Heat Source Natural Gas
Exterior
Exterior Feature Patio(s)
Parking Features Garage - Front Entry, Inside Access
Garage Spaces 6.0
Amenities Available Dog Park, Pool - Outdoor, Tennis Courts, Common Grounds
Water Access N
Accessibility None
Porch Patio(s)
Attached Garage 2
Total Parking Spaces 6
Garage Y
Building
Story 3
Foundation Brick/Mortar
Sewer Public Sewer
Water Public
Architectural Style Colonial
Level or Stories 3
Additional Building Above Grade, Below Grade
New Construction N
Schools
School District Loudoun County Public Schools
Others
HOA Fee Include Broadband,Cable TV
Senior Community No
Tax ID 199175502000
Ownership Fee Simple
SqFt Source Assessor
Acceptable Financing Cash, Conventional, FHA, Private, VA, USDA, VHDA
Listing Terms Cash, Conventional, FHA, Private, VA, USDA, VHDA
Financing Cash,Conventional,FHA,Private,VA,USDA,VHDA
Special Listing Condition Standard
Read Less Info
Want to know what your home might be worth? Contact us for a FREE valuation!

Our team is ready to help you sell your home for the highest possible price ASAP

Bought with Jennifer L Solomon • Pearson Smith Realty, LLC







