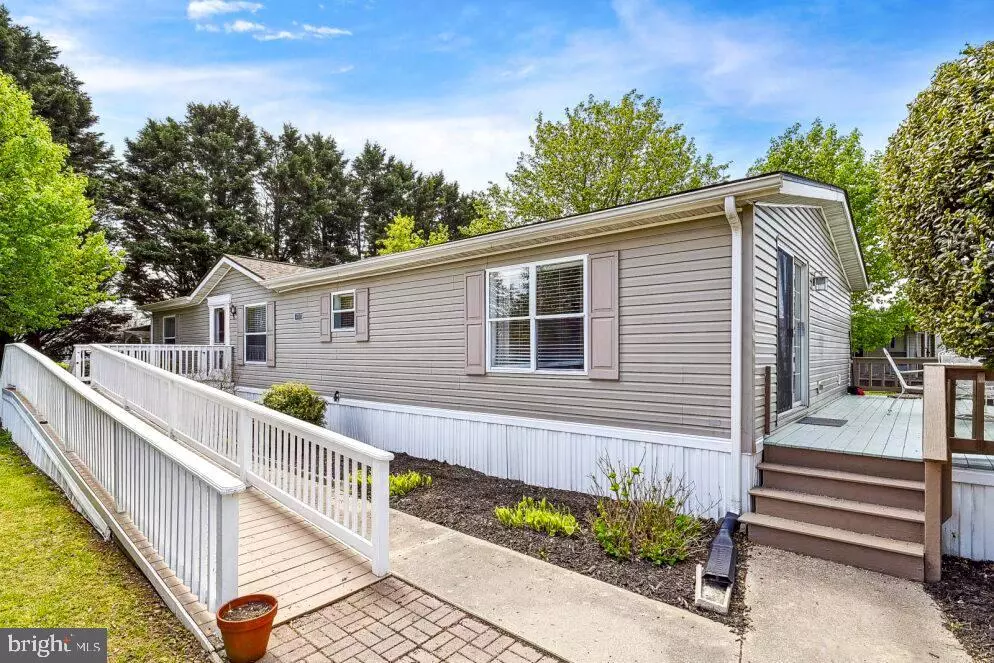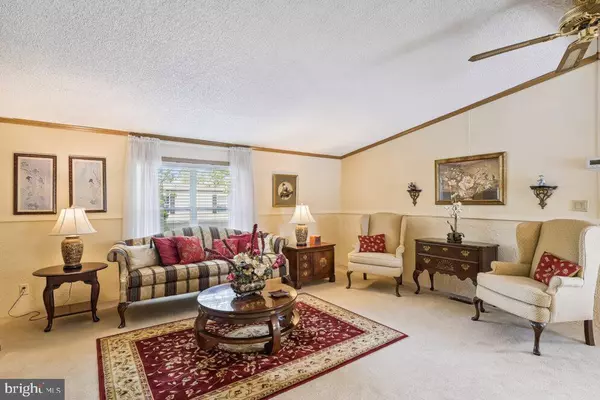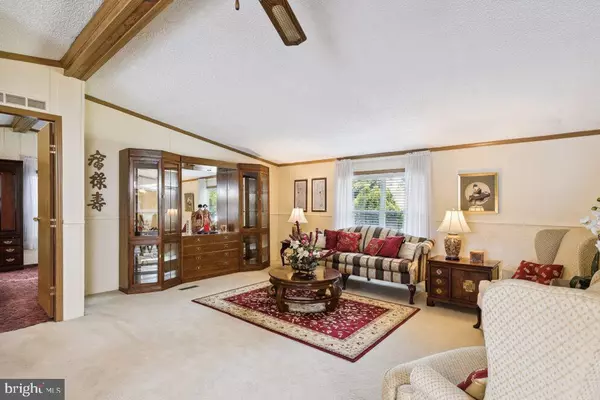$150,000
$149,990
For more information regarding the value of a property, please contact us for a free consultation.
3 Beds
2 Baths
1,560 SqFt
SOLD DATE : 11/08/2024
Key Details
Sold Price $150,000
Property Type Manufactured Home
Sub Type Manufactured
Listing Status Sold
Purchase Type For Sale
Square Footage 1,560 sqft
Price per Sqft $96
Subdivision Sussex East Mhp
MLS Listing ID DESU2064892
Sold Date 11/08/24
Style Traditional
Bedrooms 3
Full Baths 2
HOA Y/N N
Abv Grd Liv Area 1,560
Originating Board BRIGHT
Land Lease Amount 937.0
Land Lease Frequency Monthly
Year Built 1992
Annual Tax Amount $537
Tax Year 2023
Lot Size 44.830 Acres
Acres 44.83
Lot Dimensions 0.00 x 0.00
Property Description
Welcome to your new home in the 55+ community of Sussex East. This well maintained double wide manufactured home offers an exceptional blend of comfort, convenience, and lifestyle. Boasting 3 bedrooms and 2 full bathrooms, this home is designed with a thoughtful split floor plan that ensures privacy and comfort. With 2 distinct living spaces, you’ll have plenty of room for relaxation, entertaining, or pursuing hobbies. This home is move-in ready and fully furnished. Just bring your personal belongings and settle in with ease. Dive into leisure with access to the community's indoor pool, perfect for year-round enjoyment. Stay active with the adjacent walking and biking trail, ideal for morning strolls or bike rides. Situated close to beautiful beaches, a variety of shopping options, and medical facilities, you’ll have everything you need within easy reach. Experience the best of coastal living with the vibrant charm of Lewes just moments away.
Location
State DE
County Sussex
Area Lewes Rehoboth Hundred (31009)
Zoning R
Rooms
Main Level Bedrooms 3
Interior
Interior Features Carpet, Ceiling Fan(s), Combination Dining/Living, Dining Area, Entry Level Bedroom, Primary Bath(s), Walk-in Closet(s), Window Treatments
Hot Water Natural Gas
Heating None
Cooling None
Equipment Dishwasher, Dryer, Oven/Range - Gas, Range Hood, Refrigerator, Washer, Water Heater
Fireplace N
Appliance Dishwasher, Dryer, Oven/Range - Gas, Range Hood, Refrigerator, Washer, Water Heater
Heat Source Natural Gas
Laundry Main Floor
Exterior
Garage Spaces 2.0
Utilities Available Cable TV Available, Electric Available, Natural Gas Available, Phone Connected, Phone Available, Sewer Available, Water Available
Water Access N
Roof Type Architectural Shingle
Accessibility Elevator, Entry Slope <1', Level Entry - Main, No Stairs, Ramp - Main Level
Total Parking Spaces 2
Garage N
Building
Story 1
Sewer Public Sewer
Water Public
Architectural Style Traditional
Level or Stories 1
Additional Building Above Grade, Below Grade
New Construction N
Schools
High Schools Cape Henlopen
School District Cape Henlopen
Others
Pets Allowed Y
Senior Community Yes
Age Restriction 55
Tax ID 334-05.00-165.00-42051
Ownership Land Lease
SqFt Source Assessor
Acceptable Financing Conventional, Cash
Listing Terms Conventional, Cash
Financing Conventional,Cash
Special Listing Condition Standard
Pets Allowed Number Limit
Read Less Info
Want to know what your home might be worth? Contact us for a FREE valuation!

Our team is ready to help you sell your home for the highest possible price ASAP

Bought with EILEEN J O'ROURKE • Coldwell Banker Realty







