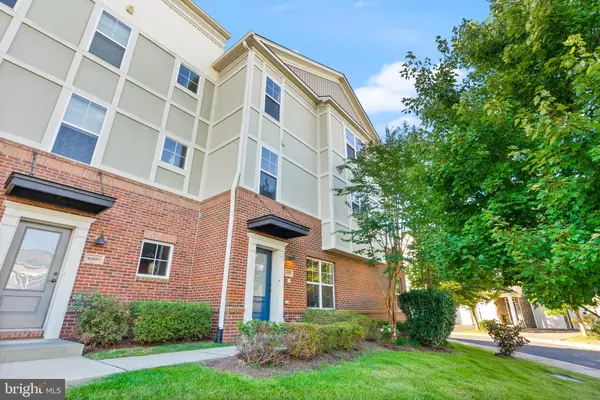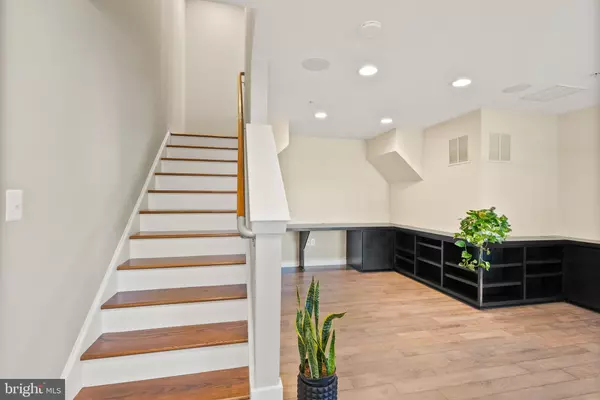$655,000
$675,000
3.0%For more information regarding the value of a property, please contact us for a free consultation.
3 Beds
3 Baths
1,936 SqFt
SOLD DATE : 11/08/2024
Key Details
Sold Price $655,000
Property Type Townhouse
Sub Type End of Row/Townhouse
Listing Status Sold
Purchase Type For Sale
Square Footage 1,936 sqft
Price per Sqft $338
Subdivision Brambleton Overlook
MLS Listing ID VALO2081314
Sold Date 11/08/24
Style Other
Bedrooms 3
Full Baths 2
Half Baths 1
HOA Fees $231/mo
HOA Y/N Y
Abv Grd Liv Area 1,936
Originating Board BRIGHT
Year Built 2011
Annual Tax Amount $5,277
Tax Year 2024
Lot Size 2,178 Sqft
Acres 0.05
Property Description
This is THE one. Luxury townhome in sought after Brambleton Overlook. This Lakeshore model home was THE model home for the development featuring all the upgrades the builder offered at the time like its impressive kitchen with elegant white granite, cabinetry and a large island with storage and breakfast bar. You will enjoy the luxurious hardwood floors throughout, the fireplace and tray ceiling in the principal bedroom and an also upgraded principal bathroom with elegant tiling and granite.
This home offers 3 bedrooms and 2.5 bathrooms on 2000 square feet of finished space on a premium corner lot with a well-manicured yard. Lower level is ideal for a home office featuring built in desk and cabinetry. The main level offers a modern open floor plan centered on its dream of a kitchen. All stainless-steel kitchen appliances were replaced last May. Upstairs you will find a large principal bedroom and 2 spacious bedrooms all with upgraded carpets.
Brambleton Overlook offers many recreation facilities to include pool, community center and even a fishing pond. It is just across the street from the Brambleton Town Center which offers many great dining options, movie theater, coffee shops and more. It is also across the street from the Brambleton Regional Park and Golf Course. Conveniently located just about 7 minutes to the Ashburn Metro Station and about 13 minutes to Dulles International Airport. HOA includes lawn care including mulching twice yearly, internet and cable (FiOS). Offers will upon arrival.
Location
State VA
County Loudoun
Zoning PDH4
Direction North
Rooms
Other Rooms Living Room, Primary Bedroom, Bedroom 2, Bedroom 3, Kitchen, Family Room, Breakfast Room, Study, Laundry
Basement Front Entrance, Walkout Level, Fully Finished
Interior
Interior Features Breakfast Area, Family Room Off Kitchen, Combination Kitchen/Living, Kitchen - Eat-In, Window Treatments, Bathroom - Walk-In Shower, Bathroom - Tub Shower, Carpet, Floor Plan - Open, Kitchen - Gourmet, Kitchen - Island, Primary Bath(s), Recessed Lighting, Sound System, Upgraded Countertops, Walk-in Closet(s), Wood Floors
Hot Water Natural Gas
Heating Forced Air
Cooling Central A/C
Flooring Bamboo, Carpet, Ceramic Tile
Fireplaces Number 1
Fireplaces Type Fireplace - Glass Doors, Gas/Propane, Metal
Equipment Washer/Dryer Stacked, Built-In Microwave, Built-In Range, Dishwasher, Disposal, Dryer - Electric, Dryer - Front Loading, Icemaker, Intercom, Oven/Range - Gas, Refrigerator, Stainless Steel Appliances, Washer - Front Loading, Water Dispenser, Water Heater
Furnishings No
Fireplace Y
Window Features Double Pane,Vinyl Clad
Appliance Washer/Dryer Stacked, Built-In Microwave, Built-In Range, Dishwasher, Disposal, Dryer - Electric, Dryer - Front Loading, Icemaker, Intercom, Oven/Range - Gas, Refrigerator, Stainless Steel Appliances, Washer - Front Loading, Water Dispenser, Water Heater
Heat Source Natural Gas
Laundry Dryer In Unit, Has Laundry, Upper Floor, Washer In Unit
Exterior
Exterior Feature Balcony
Parking Features Garage - Side Entry, Garage Door Opener, Inside Access
Garage Spaces 2.0
Utilities Available Cable TV Available, Natural Gas Available, Under Ground, Water Available, Electric Available
Amenities Available Basketball Courts, Common Grounds, Jog/Walk Path, Swimming Pool, Community Center, Tennis Courts, Tot Lots/Playground, Bike Trail
Water Access N
View Street, Trees/Woods
Accessibility None
Porch Balcony
Attached Garage 2
Total Parking Spaces 2
Garage Y
Building
Lot Description Corner, Landscaping
Story 3
Foundation Slab
Sewer Public Sewer
Water Public
Architectural Style Other
Level or Stories 3
Additional Building Above Grade, Below Grade
Structure Type Dry Wall,9'+ Ceilings,Tray Ceilings
New Construction N
Schools
Elementary Schools Waxpool
Middle Schools Eagle Ridge
High Schools Briar Woods
School District Loudoun County Public Schools
Others
Pets Allowed Y
HOA Fee Include Cable TV,Lawn Maintenance,Reserve Funds,Snow Removal,Trash,High Speed Internet
Senior Community No
Tax ID 199209679000
Ownership Fee Simple
SqFt Source Assessor
Security Features Security System,Exterior Cameras,Intercom,Smoke Detector,Sprinkler System - Indoor,Surveillance Sys
Acceptable Financing Cash, Conventional, Exchange, FHA, Private, VA
Horse Property N
Listing Terms Cash, Conventional, Exchange, FHA, Private, VA
Financing Cash,Conventional,Exchange,FHA,Private,VA
Special Listing Condition Standard
Pets Allowed No Pet Restrictions
Read Less Info
Want to know what your home might be worth? Contact us for a FREE valuation!

Our team is ready to help you sell your home for the highest possible price ASAP

Bought with Akshay Bhatnagar • Virginia Select Homes, LLC.







