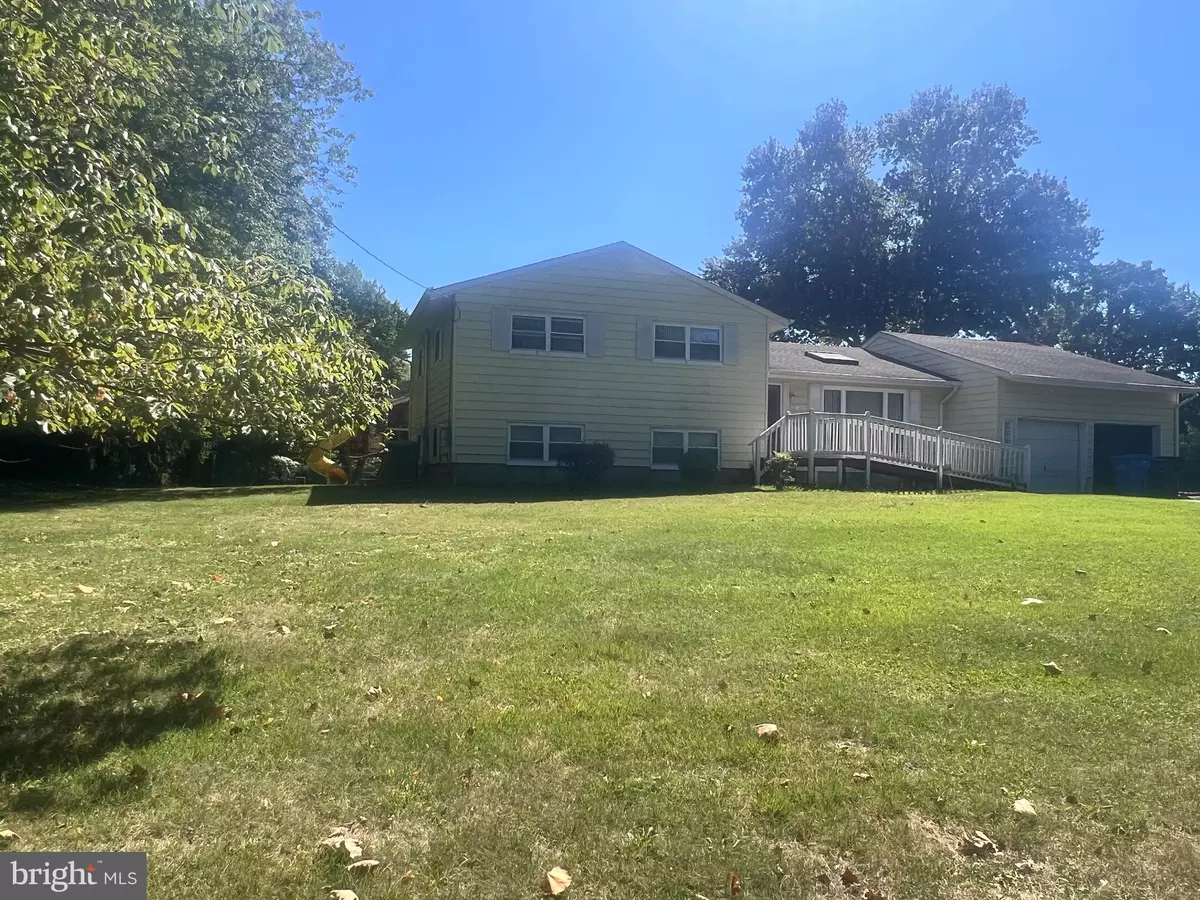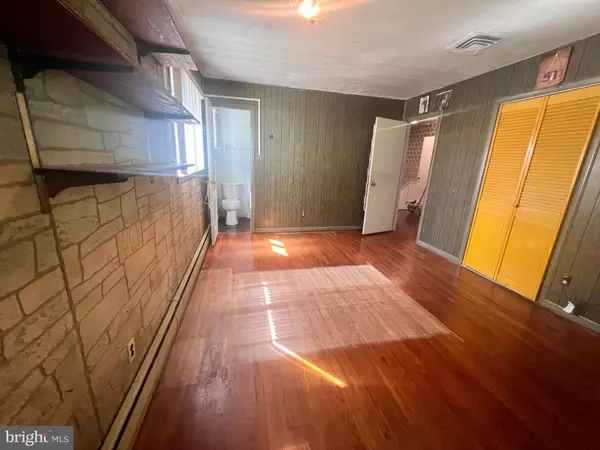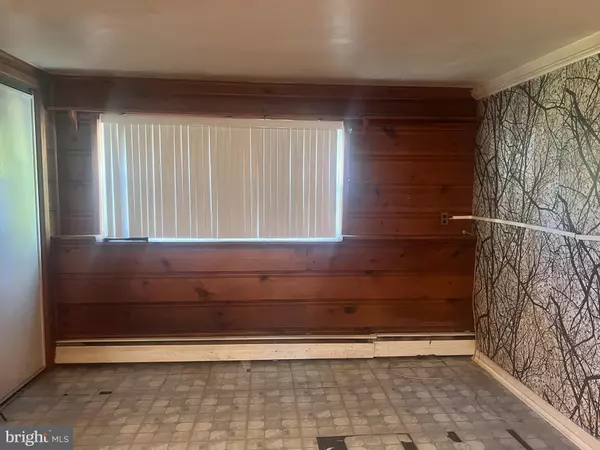$535,000
$635,000
15.7%For more information regarding the value of a property, please contact us for a free consultation.
6 Beds
3 Baths
2,206 SqFt
SOLD DATE : 11/08/2024
Key Details
Sold Price $535,000
Property Type Single Family Home
Sub Type Detached
Listing Status Sold
Purchase Type For Sale
Square Footage 2,206 sqft
Price per Sqft $242
Subdivision None Available
MLS Listing ID NJMM2003084
Sold Date 11/08/24
Style Split Level
Bedrooms 6
Full Baths 3
HOA Y/N N
Abv Grd Liv Area 2,206
Originating Board BRIGHT
Year Built 1954
Annual Tax Amount $9,716
Tax Year 2022
Lot Size 0.574 Acres
Acres 0.57
Lot Dimensions 125.00 x 200.00
Property Description
NEW PRICE!!! Welcome home to this spacious split-level home in the heart of much-desired neighborhood in Tinton Falls. Near all forms of public transportation, shopping & entertainment. Your decorative vision & vibrant colors are welcome to make this house your home-sweet-home. This property boasts 6+ bedrooms, 3 full baths, cathedral ceilings, hardwood flooring on main level, partially finished basement, closed in porch, game/pool room & much more. Enjoy updating the spacious rear yard with fully functioning inground-heated pool with pool house & gazebo. The possibilities are endless in this oversized 1/2 acre+ property. Motivated seller says present all written offers.
Location
State NJ
County Monmouth
Area Tinton Falls Boro (21349)
Zoning R-2
Rooms
Other Rooms Living Room, Dining Room, Bedroom 2, Bedroom 3, Bedroom 4, Bedroom 5, Kitchen, Basement, Bedroom 1, Sun/Florida Room, Exercise Room, Laundry, Other, Office, Bedroom 6, Bathroom 1, Bathroom 2, Bathroom 3, Bonus Room
Basement Full, Partially Finished, Shelving, Space For Rooms, Rear Entrance, Outside Entrance, Interior Access, Windows
Interior
Interior Features Attic, Bathroom - Tub Shower, Butlers Pantry, Cedar Closet(s), Ceiling Fan(s), Combination Dining/Living, Dining Area, Family Room Off Kitchen, Formal/Separate Dining Room, Kitchen - Eat-In, Pantry, Skylight(s), Wood Floors
Hot Water Natural Gas
Cooling Ceiling Fan(s), Central A/C
Flooring Wood, Ceramic Tile
Equipment Oven/Range - Gas, Refrigerator, Stove, Water Heater
Furnishings No
Fireplace N
Window Features Replacement
Appliance Oven/Range - Gas, Refrigerator, Stove, Water Heater
Heat Source Natural Gas
Laundry Basement, Hookup
Exterior
Exterior Feature Enclosed, Deck(s), Patio(s), Roof, Screened
Parking Features Garage - Side Entry, Garage - Front Entry, Garage Door Opener, Oversized, Inside Access
Garage Spaces 8.0
Pool Heated, In Ground
Utilities Available Above Ground, Electric Available, Cable TV Available, Natural Gas Available, Phone Available, Phone Connected, Sewer Available, Water Available
Water Access N
Roof Type Shingle
Accessibility Mobility Improvements, Ramp - Main Level
Porch Enclosed, Deck(s), Patio(s), Roof, Screened
Attached Garage 2
Total Parking Spaces 8
Garage Y
Building
Lot Description Level
Story 2.5
Foundation Brick/Mortar
Sewer Public Sewer
Water Public
Architectural Style Split Level
Level or Stories 2.5
Additional Building Above Grade
Structure Type Cathedral Ceilings,Dry Wall
New Construction N
Schools
High Schools Monmouth Regional
School District Monmouth Regional H S Di Schools
Others
Pets Allowed Y
Senior Community No
Tax ID 49-00047 05-00009
Ownership Fee Simple
SqFt Source Assessor
Acceptable Financing Cash, Conventional, FHA, Negotiable, VA
Horse Property N
Listing Terms Cash, Conventional, FHA, Negotiable, VA
Financing Cash,Conventional,FHA,Negotiable,VA
Special Listing Condition Standard
Pets Allowed Cats OK, Dogs OK
Read Less Info
Want to know what your home might be worth? Contact us for a FREE valuation!

Our team is ready to help you sell your home for the highest possible price ASAP

Bought with Kim D. Graham • Exit Realty East Coast







