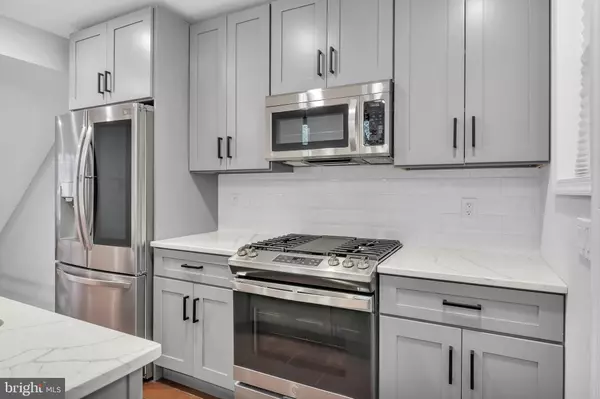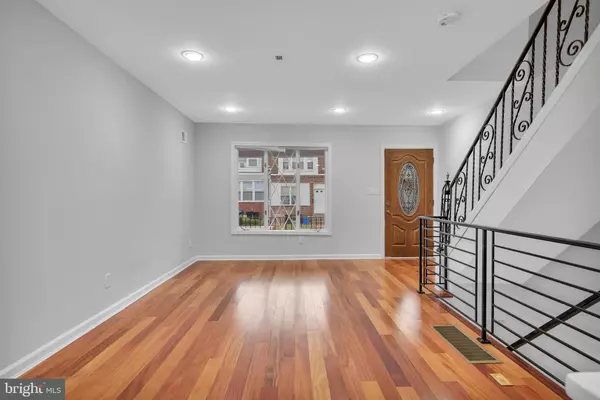$235,000
$237,000
0.8%For more information regarding the value of a property, please contact us for a free consultation.
4 Beds
2 Baths
1,440 SqFt
SOLD DATE : 10/29/2024
Key Details
Sold Price $235,000
Property Type Townhouse
Sub Type Interior Row/Townhouse
Listing Status Sold
Purchase Type For Sale
Square Footage 1,440 sqft
Price per Sqft $163
Subdivision Elmwood Park
MLS Listing ID PAPH2392332
Sold Date 10/29/24
Style Side-by-Side,Straight Thru
Bedrooms 4
Full Baths 2
HOA Y/N N
Abv Grd Liv Area 960
Originating Board BRIGHT
Year Built 1953
Annual Tax Amount $970
Tax Year 2022
Lot Size 1,096 Sqft
Acres 0.03
Lot Dimensions 16.00 x 69.00
Property Description
Welcome to 2610 S Robinson St, situated on a quiet block in Philadelphia’s Elmwood section. This newly renovated home showcases meticulous attention to detail and high-end finishes. Upon entry you will be greeted by Brazilian Cherry hardwood flooring, an open floor plan seamlessly connects the living room and the beautiful kitchen. The kitchen boasts 42 inch custom cabinets with beautiful subway tile backsplash, quartz countertops, and LG stainless steel appliances. Upstairs, discover three bedrooms with ample closet space, including the master bedroom with custom-built shelving. A modern bathroom awaits on the second floor. Exiting from the kitchen, you’ll find a backyard perfect for entertaining or relaxation. The fully finished basement, a rare find in the area, boasts high ceilings, a full bathroom, and a laundry room. Additionally, the basement offers a versatile bonus room, suitable for a in law- suit with its own full bath central heating and air. This home is located close to everything West Philadelphia has to offer – local parks, Booker's Restaurant, 52nd Street, Dock Street Brewery, Mariposa Food Co-op, Hibiscus, The Barn, Cedar Park Café and much more. Public transportation is easily accessible. A short trolley ride to PENN, Drexel, University of the Sciences, Center City and Philadelphia International Airport. Don’t miss the chance to make this exceptional home yours—schedule your showing today
Location
State PA
County Philadelphia
Area 19142 (19142)
Zoning RM1
Rooms
Basement Fully Finished, Drainage System, Sump Pump
Main Level Bedrooms 4
Interior
Hot Water Natural Gas
Heating Central
Cooling Central A/C
Fireplace N
Heat Source Natural Gas
Exterior
Fence Wood
Water Access N
Roof Type Flat
Accessibility None
Garage N
Building
Story 2
Foundation Block, Brick/Mortar
Sewer Public Sewer
Water Public
Architectural Style Side-by-Side, Straight Thru
Level or Stories 2
Additional Building Above Grade, Below Grade
New Construction N
Schools
School District The School District Of Philadelphia
Others
Senior Community No
Tax ID 402095800
Ownership Fee Simple
SqFt Source Estimated
Acceptable Financing Cash, Conventional, FHA, VA
Listing Terms Cash, Conventional, FHA, VA
Financing Cash,Conventional,FHA,VA
Special Listing Condition Standard
Read Less Info
Want to know what your home might be worth? Contact us for a FREE valuation!

Our team is ready to help you sell your home for the highest possible price ASAP

Bought with Natalie Perry • EXP Realty, LLC







