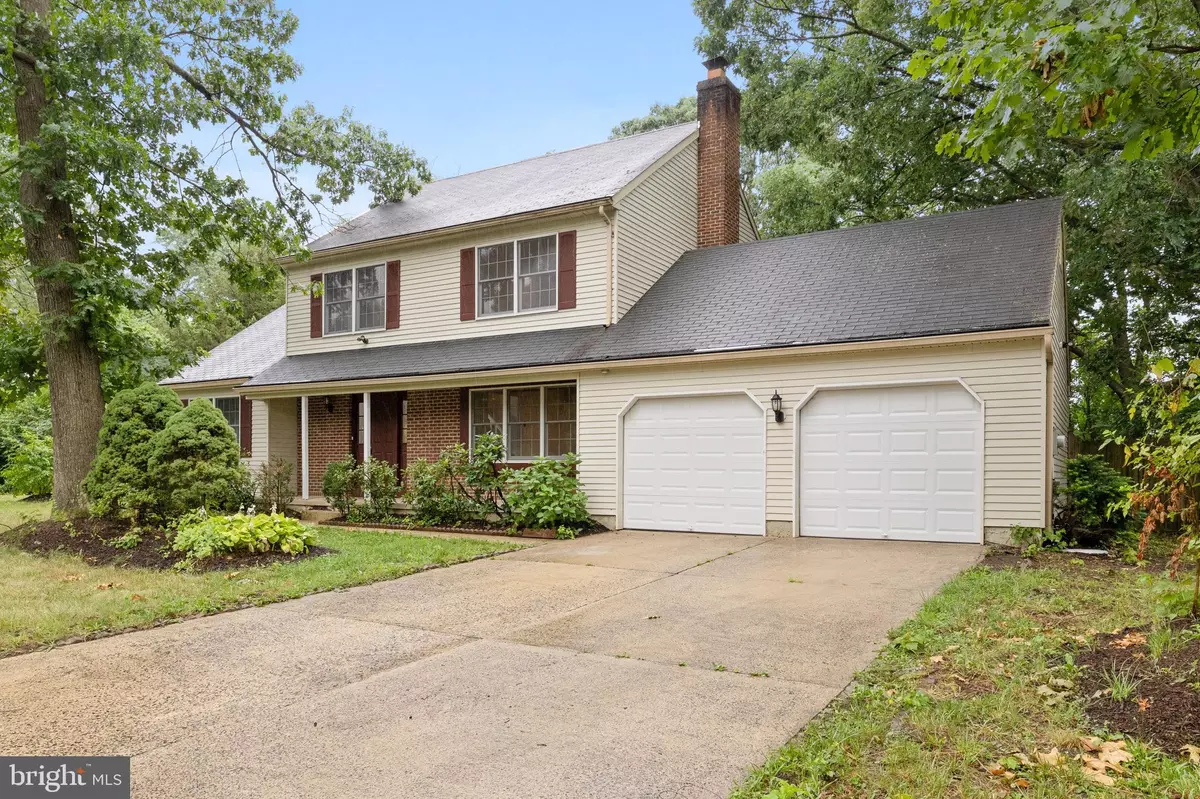$420,000
$429,900
2.3%For more information regarding the value of a property, please contact us for a free consultation.
4 Beds
3 Baths
2,060 SqFt
SOLD DATE : 11/08/2024
Key Details
Sold Price $420,000
Property Type Single Family Home
Sub Type Detached
Listing Status Sold
Purchase Type For Sale
Square Footage 2,060 sqft
Price per Sqft $203
Subdivision None Available
MLS Listing ID NJCD2072352
Sold Date 11/08/24
Style Colonial
Bedrooms 4
Full Baths 2
Half Baths 1
HOA Y/N N
Abv Grd Liv Area 2,060
Originating Board BRIGHT
Year Built 1985
Annual Tax Amount $10,722
Tax Year 2023
Lot Size 10,498 Sqft
Acres 0.24
Lot Dimensions 100.00 x 105.00
Property Description
Everything you desire is right here in this NEWLY RENOVATED, STUNNING 4 bedroom, 2.5 bath Colonial Home in desirable Blackwood, Gloucester Township, Camden County. Welcome to the Village of Chews Landing which is a quiet neighborhood with tree lined sidewalks on the streets. Boasting features such as a KITCHEN WITH STAINLESS STEEL APPLIANCES AND GRANITE COUNTERTOPS, FAMILY ROOM WITH FIREPLACE, SUNROOM, A FINISHED BASEMENT, PRIVATE FENCED BACKYARD, and so MUCH MORE! This lovely home has brick accents around the front porch which welcomes you home. Imagine sitting on the porch watching the comings and goings of the neighborhood as you sip your favorite beverage. Keep your vehicles out of the elements all year long in the attached two car garage. The first floor laundry area is conveniently off the garage and leads to the kitchen. Inside the home has been completely remodeled, where farmhouse-style LIFEPROOF luxury vinyl plank floors greet you in the foyer and flow throughout the first floor, creating a seamless flow which connects all the common areas of the home. Entertaining for holidays and special occasions will be a breeze here, with a Formal Dining room for all your dinner parties, as well as a formal living room and a family room offering plenty of room for you to host all of your family and friends. The formal living room is off the foyer at the front of the home and connects to the formal dining room which is off the kitchen. You’ll delight in making your favorite culinary creations in the Eat-In-Style kitchen which has bright white shaker style cabinetry, granite countertops, stainless steel appliances and a breakfast bar for you to enjoy your informal meals. There’s space for a dinette as well in front of the sliding glass doors that lead out to the sunroom. The dining room is off the kitchen and has a chandelier. Imagine the parties you can have here! The family room is the place where you can cozy up by the brick hearth fireplace with your loved ones. There’s a powder room off the foyer for your convenience. Upstairs there are four nicely appointed bedrooms and two full bathrooms. Lifeproof luxury vinyl flooring flows throughout all of the second floor seamlessly. Entering the primary suite through the double doors, this beautiful bedroom has a huge walk-in closet, ceiling fan and a private bathroom that has all new fixtures and a stall shower. All of the bedrooms have ceiling fan lighting fixtures and ample closet space. The hall bathroom has also been upgraded with all new fixtures and a tub/shower combination. Downstairs, yes there’s more! There’s a fully finished basement with Lifeproof luxury vinyl flooring. This space can be your recreation room, home gym, playroom, or whatever you desire! Outside there’s even more space for you to enjoy with the sunroom just off the kitchen. It’s got a Hot tub too! (Hot tub is being sold as-is.) This gigantic room has a full view of the backyard which is fenced and backs to privacy. The windows slide open so that you can open it like a screen porch or use it as a 3-season room. You can let the kids and the pups run and play safely in this big backyard. Outdoor barbecues and summer parties will be so much fun here. This is a great location, it’s only 15 minutes to the Walt Whitman Bridge for an easy commute to Philadelphia. It’s only 10 minutes to Camden County College. It’s 7 minutes to Shoprite and 8 minutes to the Gloucester Premium Outlets. Schedule your tour of this awesome home today! HOT TUB & SHED being sold AS-IS.
Location
State NJ
County Camden
Area Gloucester Twp (20415)
Zoning R-3
Rooms
Basement Full
Main Level Bedrooms 4
Interior
Hot Water Natural Gas
Heating Forced Air
Cooling Central A/C
Fireplace N
Heat Source Natural Gas
Exterior
Garage Other
Garage Spaces 2.0
Water Access N
Accessibility Other
Attached Garage 2
Total Parking Spaces 2
Garage Y
Building
Story 2
Foundation Other
Sewer Public Sewer
Water Public
Architectural Style Colonial
Level or Stories 2
Additional Building Above Grade, Below Grade
New Construction N
Schools
School District Black Horse Pike Regional Schools
Others
Senior Community No
Tax ID 15-07602-00002 17
Ownership Fee Simple
SqFt Source Assessor
Special Listing Condition Standard
Read Less Info
Want to know what your home might be worth? Contact us for a FREE valuation!

Our team is ready to help you sell your home for the highest possible price ASAP

Bought with Christopher Valianti • RE/MAX Preferred - Mullica Hill







