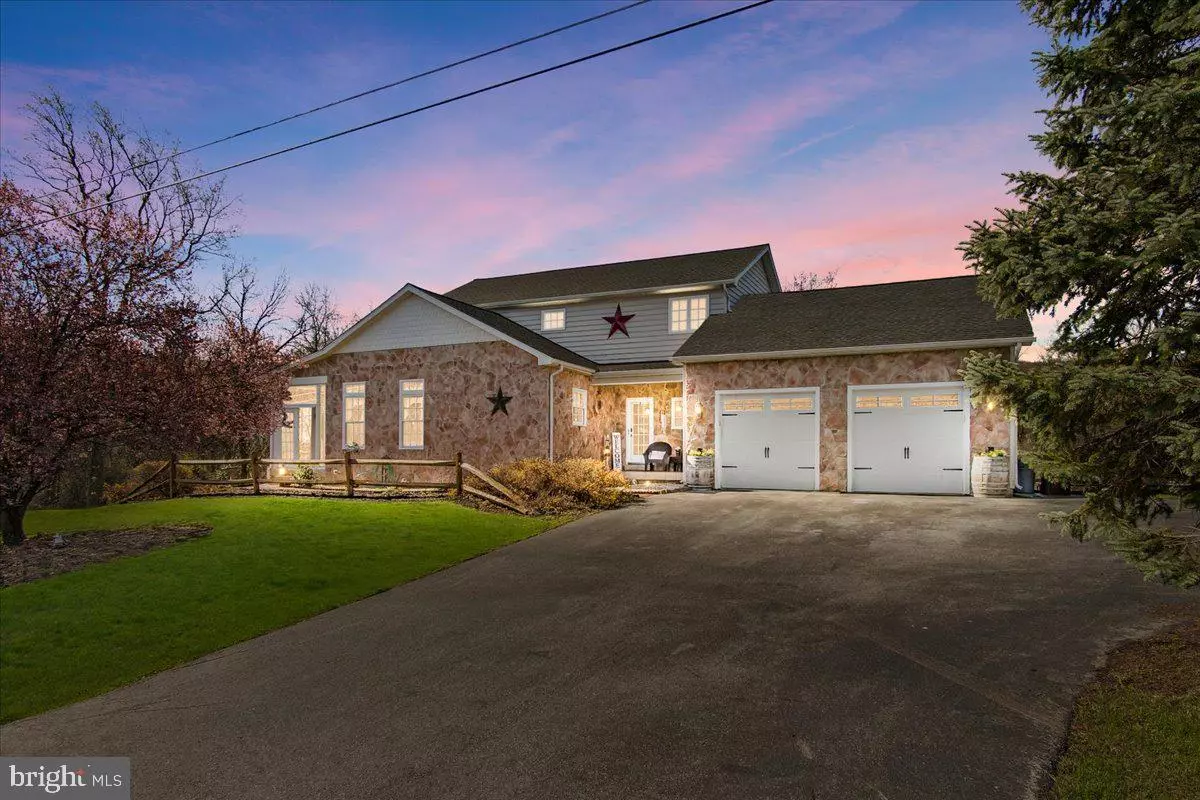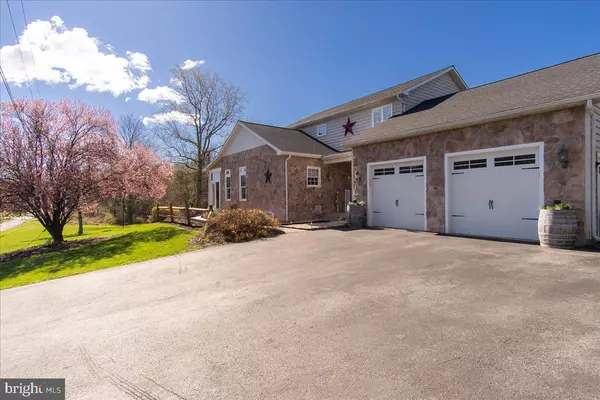$620,000
$650,000
4.6%For more information regarding the value of a property, please contact us for a free consultation.
4 Beds
4 Baths
3,750 SqFt
SOLD DATE : 11/08/2024
Key Details
Sold Price $620,000
Property Type Single Family Home
Sub Type Detached
Listing Status Sold
Purchase Type For Sale
Square Footage 3,750 sqft
Price per Sqft $165
Subdivision None Available
MLS Listing ID PAAD2012648
Sold Date 11/08/24
Style Colonial
Bedrooms 4
Full Baths 3
Half Baths 1
HOA Y/N N
Abv Grd Liv Area 2,538
Originating Board BRIGHT
Year Built 2000
Annual Tax Amount $5,388
Tax Year 2024
Lot Size 2.500 Acres
Acres 2.5
Property Description
Resort Living at its best! Nestled on 2.5 acres with a swimming pool, hot tub, fish pond, covered fire pit, views of Ski Liberty mountains and water access to friends creek. Perfect for a mountain retreat from the busy city, a great Airbnb with winter skiing and summer swimming. This property has it all! Walk into your spacious foyer with natural oak hardwood flooring. Formal living room with gas fireplace. Family room with ceramic tile flooring, crown molding and outside access to your covered porch with views of the swimming pool and Friends Creek. Imagine indoor/outdoor entertaining with family and friends. On hot or cold days relax on your enclosed side porch with views of Ski Liberty mountain. Upscale kitchen with custom cabinets, double oven, lots of counter space and island with barstool seating. Dining room off kitchen. Half bathroom on the main level. Upstairs your owners bedroom suite has a walk-in closet and an amazing view from your door to bring in a cool breeze and listen to the creek in the background. Bedroom 2 has a balcony for relaxing and enjoying a cup of coffee or a glass of wine. The 3rd bedroom is a great size and shares a 2nd full bathroom on the upper level. Lower level game room with full bar, pool table, wainscotting molding, movie room, bedroom, full bathroom and walk-out to the backyard. Oversized garage with pellet stove and plenty of room for two cars, bikes and more. Great location minutes from Maryland, close to shopping, restaurants and major highways but with a wilderness feel.
Location
State PA
County Adams
Area Carroll Valley Boro (14343)
Zoning RESIDENTIAL
Rooms
Basement Daylight, Partial, Fully Finished, Walkout Level, Windows
Interior
Interior Features Bar, Breakfast Area, Ceiling Fan(s), Combination Kitchen/Dining, Dining Area, Floor Plan - Open, Kitchen - Island, Bathroom - Soaking Tub, Bathroom - Stall Shower, Bathroom - Tub Shower, Wood Floors
Hot Water Electric
Heating Heat Pump(s)
Cooling Central A/C
Flooring Ceramic Tile, Carpet, Hardwood
Fireplaces Number 1
Fireplaces Type Gas/Propane
Equipment Built-In Microwave, Cooktop, Refrigerator, Washer, Dryer, Oven - Double
Furnishings No
Fireplace Y
Window Features Double Hung,Double Pane
Appliance Built-In Microwave, Cooktop, Refrigerator, Washer, Dryer, Oven - Double
Heat Source Electric
Laundry Main Floor
Exterior
Exterior Feature Deck(s), Porch(es), Balcony, Roof
Parking Features Additional Storage Area, Garage - Front Entry, Garage Door Opener, Oversized
Garage Spaces 2.0
Pool Above Ground
Water Access N
Roof Type Shingle
Accessibility None
Porch Deck(s), Porch(es), Balcony, Roof
Attached Garage 2
Total Parking Spaces 2
Garage Y
Building
Story 3
Foundation Permanent
Sewer On Site Septic
Water Well
Architectural Style Colonial
Level or Stories 3
Additional Building Above Grade, Below Grade
Structure Type 9'+ Ceilings
New Construction N
Schools
School District Fairfield Area
Others
Pets Allowed Y
Senior Community No
Tax ID 43045-0071---000
Ownership Fee Simple
SqFt Source Estimated
Security Features Smoke Detector
Acceptable Financing Cash, Conventional, FHA, VA
Horse Property N
Listing Terms Cash, Conventional, FHA, VA
Financing Cash,Conventional,FHA,VA
Special Listing Condition Standard
Pets Allowed Dogs OK, Cats OK
Read Less Info
Want to know what your home might be worth? Contact us for a FREE valuation!

Our team is ready to help you sell your home for the highest possible price ASAP

Bought with Dawn W. Kane • Redfin Corp







