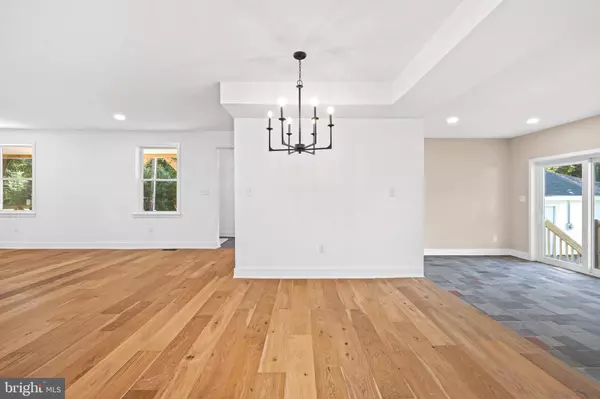$609,900
$599,000
1.8%For more information regarding the value of a property, please contact us for a free consultation.
5 Beds
3 Baths
3,104 SqFt
SOLD DATE : 11/08/2024
Key Details
Sold Price $609,900
Property Type Single Family Home
Sub Type Detached
Listing Status Sold
Purchase Type For Sale
Square Footage 3,104 sqft
Price per Sqft $196
MLS Listing ID NJGL2047214
Sold Date 11/08/24
Style Colonial
Bedrooms 5
Full Baths 3
HOA Y/N N
Abv Grd Liv Area 3,104
Originating Board BRIGHT
Year Built 1941
Annual Tax Amount $5,639
Tax Year 2023
Lot Size 0.700 Acres
Acres 0.7
Property Description
If you’re seeking low taxes and a highly sought-after school district, this modern farmhouse is your dream come true. Nestled beneath a charming wrap-around porch, this 5-bedroom, 3-bath home offers the perfect blend of countryside tranquility and modern luxury.
As you approach, you’re greeted by a serene atmosphere that invites you inside to explore this stunning property. The first floor features a spacious bedroom with two closets, ideal for guests or as an in-law/au pair suite. Adjacent is a full bath with a sleek frameless glass walk-in shower, combining style and convenience.
The main level’s first-floor laundry room is enhanced with captivating slate flooring laid in a herringbone pattern. Rich white oak hardwood flooring extends throughout the living room, family room, kitchen, upstairs hallway and primary bedroom, setting a tone of warmth and sophistication.
At the heart of the home is the gourmet eat-in kitchen, designed for culinary enthusiasts. It boasts white cabinets, stainless steel appliances, a 48" double oven with 8 burners , griddle and a pot filler. Quartz countertops and a marble backsplash elevate this space to timeless elegance. The step-down family room features a cozy gas fireplace and slate flooring perfect for gatherings.
A first-floor office with slate flooring offers a tranquil workspace blending productivity with comfort. Ascend the beautiful oak stairs with painted risers to discover the luxurious primary suite. This serene retreat includes a gas-burning fireplace, cathedral ceiling, and a laundry closet with hookups for a stackable washer and dryer. The adjoining sitting room features a wet bar and beverage center ideal for unwinding.
The primary bathroom is a spa-like oasis with a 7' walk-in shower with body sprayers, marble walls, and a frameless glass door. A 72" vanity with double sinks and herringbone tile floors complete the luxurious experience.
Bedrooms 3, 4, and 5 offer unique features, with Bedroom 3 featuring a child's loft and ship-lap wall. Bedroom 4 offers cathedral ceilings and ample closet space. Bedroom 5 provides a step-down area for study or relaxation. The hall bath showcases a 60" vanity with double sinks and stunning tile walls.
The basement is equipped with a waterproofing system backed by a lifetime warranty providing peace of mind. Recent updates include a new roof, all new windows, doors, and three brand-new HVAC systems, ensuring comfort and energy efficiency.
Located in the highly regarded Logan Township and Kingsway Regional High School district, this home is also near the prestigious Dream Park perfect for our equestrian lovers. The local dog park is a great place to allow your fur babies to make new friends. With easy access to major highways and bridges, including 295, 322 , NJ Turnpike, Commodore Barry, Delaware Memorial and low taxes, it offers the perfect mix of privacy, convenience, and modern sophistication. Welcome to your new home.
Location
State NJ
County Gloucester
Area Logan Twp (20809)
Zoning RES
Rooms
Other Rooms Living Room, Dining Room, Primary Bedroom, Bedroom 2, Bedroom 3, Bedroom 4, Bedroom 5, Kitchen, Family Room, Laundry, Office, Bathroom 2, Bathroom 3, Primary Bathroom
Basement Sump Pump, Windows, Water Proofing System, Unfinished
Main Level Bedrooms 1
Interior
Interior Features Ceiling Fan(s), Dining Area, Entry Level Bedroom, Family Room Off Kitchen, Recessed Lighting, Walk-in Closet(s), Wet/Dry Bar, Wood Floors, Carpet, Exposed Beams, Kitchen - Gourmet, Primary Bath(s), Store/Office, Wine Storage
Hot Water Tankless
Heating Forced Air
Cooling Central A/C
Flooring Engineered Wood, Ceramic Tile, Partially Carpeted, Slate
Fireplaces Number 2
Fireplaces Type Gas/Propane, Marble, Stone, Mantel(s)
Equipment Dryer - Gas, Dishwasher, Commercial Range, Microwave, Oven/Range - Gas, Range Hood, Stainless Steel Appliances, Refrigerator, Washer, Water Heater - Tankless
Fireplace Y
Window Features Double Hung
Appliance Dryer - Gas, Dishwasher, Commercial Range, Microwave, Oven/Range - Gas, Range Hood, Stainless Steel Appliances, Refrigerator, Washer, Water Heater - Tankless
Heat Source Natural Gas
Laundry Main Floor, Upper Floor
Exterior
Exterior Feature Porch(es), Wrap Around
Parking Features Additional Storage Area, Garage - Front Entry, Oversized
Garage Spaces 11.0
Fence Partially
Water Access N
View Creek/Stream
Roof Type Pitched,Shingle
Accessibility None
Porch Porch(es), Wrap Around
Total Parking Spaces 11
Garage Y
Building
Lot Description Backs to Trees, Rural
Story 2
Foundation Block
Sewer On Site Septic
Water Well
Architectural Style Colonial
Level or Stories 2
Additional Building Above Grade, Below Grade
New Construction N
Schools
Elementary Schools Logan E.S.
Middle Schools Logan
High Schools Kingsway Regional H.S.
School District Logan Township Public Schools
Others
Senior Community No
Tax ID 09-00201-00045 01
Ownership Fee Simple
SqFt Source Estimated
Acceptable Financing Cash, FNMA, VA, FHLMC, FHA, Conventional
Listing Terms Cash, FNMA, VA, FHLMC, FHA, Conventional
Financing Cash,FNMA,VA,FHLMC,FHA,Conventional
Special Listing Condition Standard
Read Less Info
Want to know what your home might be worth? Contact us for a FREE valuation!

Our team is ready to help you sell your home for the highest possible price ASAP

Bought with Nancy Kowalik • Your Home Sold Guaranteed, Nancy Kowalik Group







