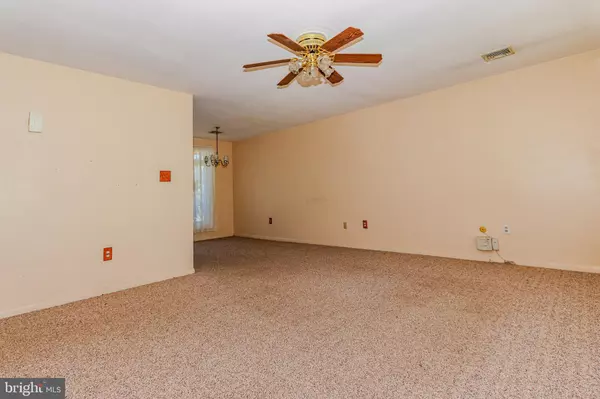$235,900
$235,900
For more information regarding the value of a property, please contact us for a free consultation.
3 Beds
2 Baths
1,175 SqFt
SOLD DATE : 11/06/2024
Key Details
Sold Price $235,900
Property Type Single Family Home
Sub Type Detached
Listing Status Sold
Purchase Type For Sale
Square Footage 1,175 sqft
Price per Sqft $200
Subdivision Cherry Hill
MLS Listing ID PAYK2063902
Sold Date 11/06/24
Style Ranch/Rambler
Bedrooms 3
Full Baths 1
Half Baths 1
HOA Y/N N
Abv Grd Liv Area 1,175
Originating Board BRIGHT
Year Built 1961
Annual Tax Amount $2,748
Tax Year 2024
Lot Size 0.291 Acres
Acres 0.29
Property Description
Welcome to this well-maintained ranch home offering the perfect combination of convenience and comfort – all without the hassle of an HOA! This one-level home features 3 spacious bedrooms, 1.5 baths, and a carport for easy parking.
While the home could benefit from some cosmetic updates, it boasts many significant improvements, including a new roof, carport, and A/C system – all replaced within the last 5 years. The windows, replaced approximately 15 years ago, also contribute to its durability and energy efficiency. Home includes Refrigerator, gas oven/stove, dishwasher, washer and dryer. Also a brand new storage shed.
Nestled in a friendly, established neighborhood, this home provides easy access to both York and Harrisburg, along with all the charming towns in between. A fantastic opportunity to make this solid home your own!
Note: Photos will be available Monday, October 7th. AGENTS SEE REMARKS
Location
State PA
County York
Area Fairview Twp (15227)
Zoning RESIDENTIAL
Rooms
Main Level Bedrooms 3
Interior
Hot Water Electric
Heating Hot Water
Cooling Central A/C
Flooring Carpet
Equipment Dishwasher, Dryer - Electric, Oven/Range - Gas, Refrigerator, Washer
Fireplace N
Appliance Dishwasher, Dryer - Electric, Oven/Range - Gas, Refrigerator, Washer
Heat Source Natural Gas
Laundry Main Floor
Exterior
Garage Spaces 1.0
Water Access N
Roof Type Shingle
Accessibility None
Total Parking Spaces 1
Garage N
Building
Story 1
Foundation Slab
Sewer Public Septic
Water Public
Architectural Style Ranch/Rambler
Level or Stories 1
Additional Building Above Grade, Below Grade
New Construction N
Schools
Elementary Schools Fairview
Middle Schools New Cumberland
High Schools Cedar Cliff
School District West Shore
Others
Senior Community No
Tax ID 27-000-14-0024-00-00000
Ownership Fee Simple
SqFt Source Assessor
Acceptable Financing Cash, Conventional, FHA, VA
Horse Property N
Listing Terms Cash, Conventional, FHA, VA
Financing Cash,Conventional,FHA,VA
Special Listing Condition Standard
Read Less Info
Want to know what your home might be worth? Contact us for a FREE valuation!

Our team is ready to help you sell your home for the highest possible price ASAP

Bought with Jagger Peck • Real of Pennsylvania







