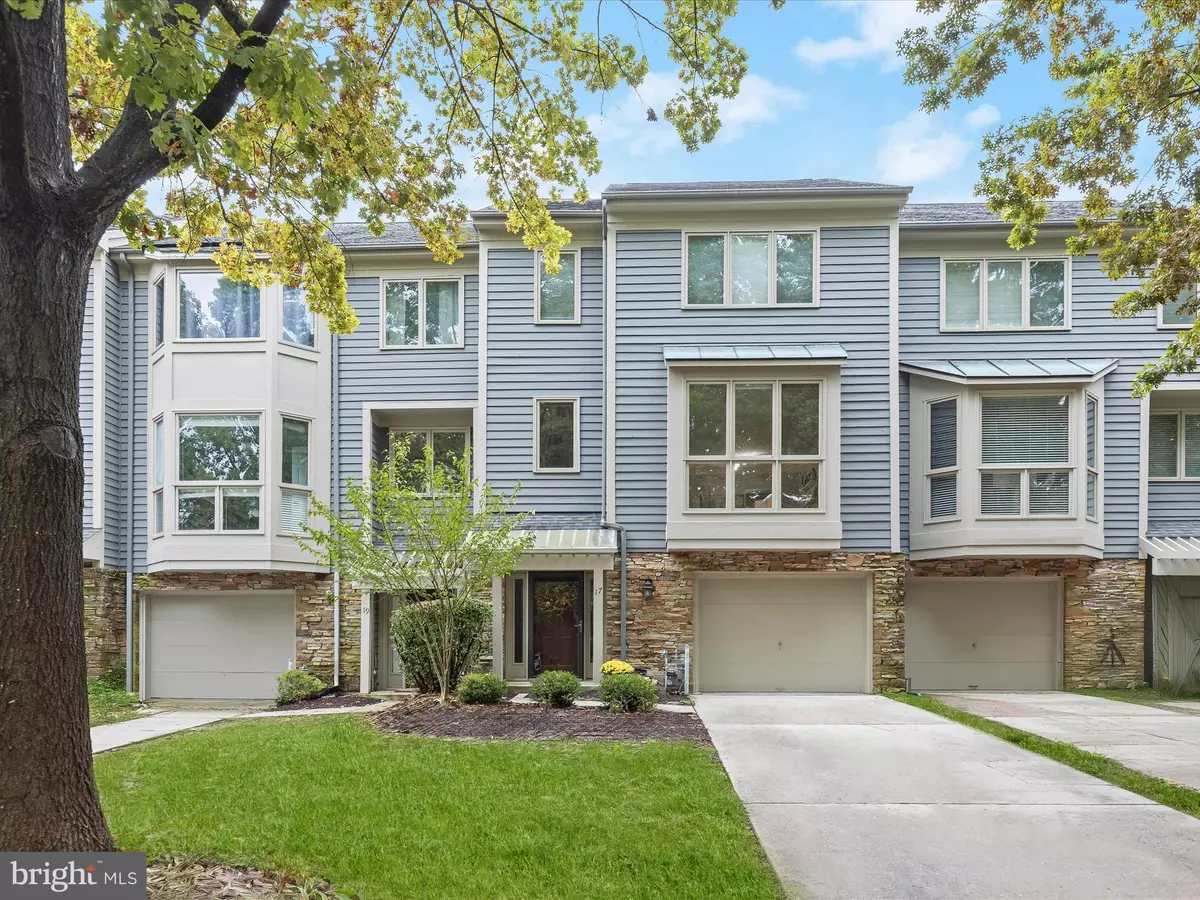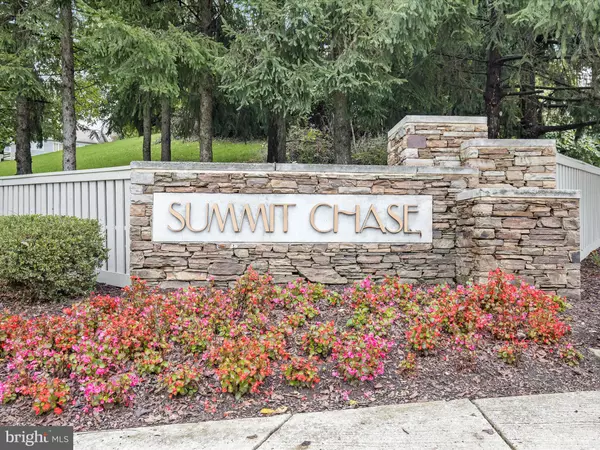$465,000
$465,000
For more information regarding the value of a property, please contact us for a free consultation.
3 Beds
4 Baths
2,074 SqFt
SOLD DATE : 11/05/2024
Key Details
Sold Price $465,000
Property Type Townhouse
Sub Type Interior Row/Townhouse
Listing Status Sold
Purchase Type For Sale
Square Footage 2,074 sqft
Price per Sqft $224
Subdivision Summit Chase
MLS Listing ID MDBC2108202
Sold Date 11/05/24
Style Traditional
Bedrooms 3
Full Baths 2
Half Baths 2
HOA Fees $250/mo
HOA Y/N Y
Abv Grd Liv Area 1,664
Originating Board BRIGHT
Year Built 1993
Annual Tax Amount $4,209
Tax Year 2024
Lot Size 2,442 Sqft
Acres 0.06
Property Description
***OPEN HOUSE Sunday ONLY 1-3pm*** Welcome to the highly sought-after Summit Chase community in Pikesville! Enter through the welcoming foyer or the convenient one-car garage. The main living level invites you into a spacious living and dining room, where a picture window floods the space with natural light, showcasing gleaming hardwood floors and elegant crown molding. The modern kitchen is perfect for entertaining, featuring quartz countertops, a breakfast bar, stainless steel appliances, 42” soft-close cabinetry, a rich subway tile backsplash, and a breakfast area that opens to the rear composite deck for effortless indoor-outdoor living. A powder room completes this level. The upper level offers a tranquil primary bedroom with plush carpet, a walk-in closet, and an en-suite bath with a double vanity with quartz countertops, soaking tub, and walk-in shower. Two additional bedrooms with vaulted ceilings and ample storage, along with a full hall bath with a quartz countertop vanity, complete the sleeping quarters. On the entry level, a cozy family room or office, laundry area, powder room, and access to the beautifully landscaped rear grounds add to the home's appeal. Community amenities include a pool, tennis courts, and a clubhouse, with Quarry Lake's shopping and dining options just moments away. Enjoy easy access to major commuter routes, including I-83, I-795, and I-695. This stunning property is waiting for you! Updates: Washer & Dryer - 2024, Deck - 2023
Location
State MD
County Baltimore
Zoning DR 3.5
Direction Northwest
Rooms
Other Rooms Living Room, Dining Room, Primary Bedroom, Bedroom 2, Bedroom 3, Kitchen, Family Room, Foyer, Breakfast Room
Basement Connecting Stairway, Fully Finished, Walkout Stairs, Garage Access, Heated, Improved, Interior Access, Outside Entrance, Rear Entrance
Interior
Interior Features Breakfast Area, Carpet, Ceiling Fan(s), Combination Dining/Living, Crown Moldings, Curved Staircase, Dining Area, Floor Plan - Open, Kitchen - Eat-In, Kitchen - Gourmet, Kitchen - Table Space, Primary Bath(s), Pantry, Recessed Lighting, Skylight(s), Bathroom - Soaking Tub, Sprinkler System, Bathroom - Stall Shower, Bathroom - Tub Shower, Upgraded Countertops, Walk-in Closet(s), Wood Floors
Hot Water Natural Gas
Heating Forced Air
Cooling Central A/C
Flooring Carpet, Ceramic Tile, Hardwood, Laminate Plank
Equipment Built-In Microwave, Dishwasher, Disposal, Exhaust Fan, Freezer, Icemaker, Oven - Self Cleaning, Oven - Single, Oven/Range - Gas, Refrigerator, Stainless Steel Appliances, Water Heater
Fireplace N
Window Features Casement,Double Pane,Screens,Skylights
Appliance Built-In Microwave, Dishwasher, Disposal, Exhaust Fan, Freezer, Icemaker, Oven - Self Cleaning, Oven - Single, Oven/Range - Gas, Refrigerator, Stainless Steel Appliances, Water Heater
Heat Source Natural Gas
Laundry Dryer In Unit, Has Laundry, Hookup, Lower Floor, Washer In Unit
Exterior
Exterior Feature Deck(s)
Parking Features Garage - Front Entry, Garage Door Opener, Inside Access
Garage Spaces 1.0
Water Access N
View Garden/Lawn
Roof Type Shingle
Accessibility None
Porch Deck(s)
Attached Garage 1
Total Parking Spaces 1
Garage Y
Building
Lot Description Landscaping
Story 3
Foundation Permanent
Sewer Public Sewer
Water Public
Architectural Style Traditional
Level or Stories 3
Additional Building Above Grade, Below Grade
Structure Type Dry Wall,High,Vaulted Ceilings
New Construction N
Schools
Elementary Schools Summit Park
Middle Schools Pikesville
High Schools Pikesville
School District Baltimore County Public Schools
Others
Senior Community No
Tax ID 04032100011919
Ownership Fee Simple
SqFt Source Assessor
Security Features Electric Alarm,Main Entrance Lock,Smoke Detector
Special Listing Condition Standard
Read Less Info
Want to know what your home might be worth? Contact us for a FREE valuation!

Our team is ready to help you sell your home for the highest possible price ASAP

Bought with Jason W Perlow • Monument Sotheby's International Realty







