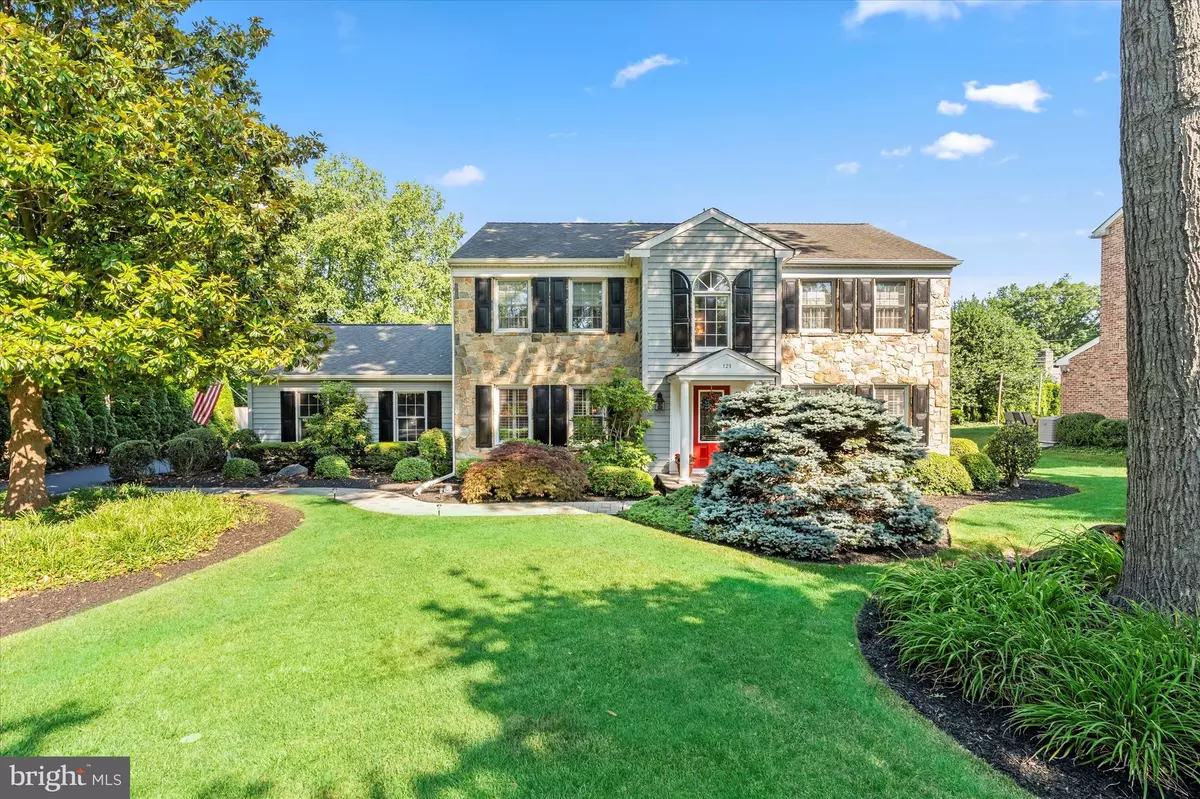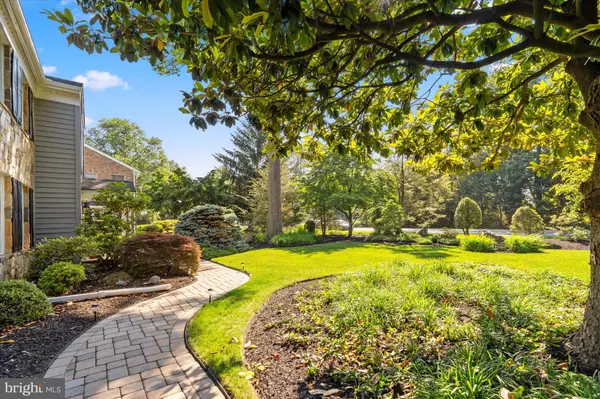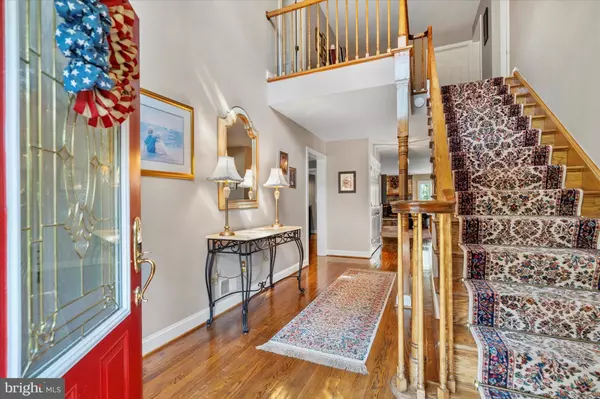$820,000
$815,000
0.6%For more information regarding the value of a property, please contact us for a free consultation.
4 Beds
3 Baths
3,375 SqFt
SOLD DATE : 11/04/2024
Key Details
Sold Price $820,000
Property Type Single Family Home
Sub Type Detached
Listing Status Sold
Purchase Type For Sale
Square Footage 3,375 sqft
Price per Sqft $242
Subdivision Alapocas
MLS Listing ID DENC2067456
Sold Date 11/04/24
Style Colonial,Traditional
Bedrooms 4
Full Baths 2
Half Baths 1
HOA Y/N N
Abv Grd Liv Area 3,375
Originating Board BRIGHT
Year Built 1987
Annual Tax Amount $7,710
Tax Year 2024
Lot Size 0.380 Acres
Acres 0.38
Property Description
Beautiful home located in Alapocas Pointe with great curb appeal and beautiful professional landscaping is move-in ready! This 4 bedroom and 2.5 bathroom Stone colonial has been meticulously cared for by its owners. As soon as you pull up you will be impressed with this home. The soaring two-story entrance foyer welcomes you with a grand chandelier, beautiful crown molding and hardwood floors that travel throughout much of the home and a stunning oak staircase. To the left, a large formal living room with custom built-in bookshelves and plantation shutters, is spacious and great for entertaining. To the right is a large dining room with extensive woodwork and plantation shutters, perfect for when the family comes to visit. Relax in the main family room with gas-burning stone fireplace that is open to the eat-in kitchen. With skylights, two sets of sliders, and windows throughout, the kitchen is bright and beautiful! The updated kitchen features granite, “smart” appliances, instant hot water, desk area and cathedral ceilings. The sliders lead to the outside patio and Anthony Sylvan gunite pool. The outdoor space is an oasis with an aluminum fence enclosing the pool and patio area, pavers creating the front and back walkways, and a flat back yard perfect for entertaining! Completing the first floor is a half bathroom, laundry room, and 2.5 car garage. The second floor features a sitting area with hardwood floors, four bedrooms and two full bathrooms. The primary suite is peaceful with bright windows, a separate dressing area that offers two walk-in closets, a vanity area, and a large, updated bath with jetted tub and shower. Three additional bedrooms share another updated full bathroom. The finished lower level features entertaining space as well as storage. Fully waterproofed, the basement is dry and will never be concern with the gas powered generator. This home has had all windows and sliders replaced, new gutters, newer water heater, “smart” locks and thermostats, light sensor/solar charging outdoor lights, transferable HVAC warranty, gas powered generator, and more notable upgrades and features! Perfectly located in the “middle of it all”, this house is a must see!
Location
State DE
County New Castle
Area Brandywine (30901)
Zoning NC15
Rooms
Other Rooms Living Room, Dining Room, Primary Bedroom, Bedroom 2, Bedroom 3, Bedroom 4, Kitchen, Family Room
Basement Water Proofing System
Interior
Interior Features Attic, Breakfast Area, Built-Ins, Carpet, Chair Railings, Combination Kitchen/Living, Crown Moldings, Dining Area, Family Room Off Kitchen, Floor Plan - Traditional, Formal/Separate Dining Room, Kitchen - Eat-In, Kitchen - Island, Kitchen - Table Space, Primary Bath(s), Skylight(s), Bathroom - Tub Shower, Upgraded Countertops, Walk-in Closet(s), Window Treatments, Wood Floors
Hot Water Natural Gas
Cooling Central A/C
Flooring Carpet, Hardwood
Fireplaces Number 1
Fireplaces Type Gas/Propane, Stone
Equipment Cooktop, Dishwasher, Disposal, Dryer, Microwave, Oven - Double, Oven - Wall, Range Hood, Refrigerator, Stainless Steel Appliances, Washer, Water Heater
Fireplace Y
Window Features Bay/Bow,Skylights,Sliding
Appliance Cooktop, Dishwasher, Disposal, Dryer, Microwave, Oven - Double, Oven - Wall, Range Hood, Refrigerator, Stainless Steel Appliances, Washer, Water Heater
Heat Source Natural Gas
Laundry Main Floor
Exterior
Exterior Feature Patio(s), Enclosed
Parking Features Additional Storage Area, Garage - Side Entry, Garage Door Opener, Oversized
Garage Spaces 2.0
Pool Fenced, In Ground
Water Access N
Accessibility 2+ Access Exits, Level Entry - Main
Porch Patio(s), Enclosed
Attached Garage 2
Total Parking Spaces 2
Garage Y
Building
Lot Description Front Yard, Landscaping, Level, Rear Yard
Story 2
Foundation Block
Sewer Public Sewer
Water Public
Architectural Style Colonial, Traditional
Level or Stories 2
Additional Building Above Grade, Below Grade
New Construction N
Schools
School District Brandywine
Others
Senior Community No
Tax ID 06-136.00-114
Ownership Fee Simple
SqFt Source Estimated
Special Listing Condition Standard
Read Less Info
Want to know what your home might be worth? Contact us for a FREE valuation!

Our team is ready to help you sell your home for the highest possible price ASAP

Bought with Daniel C Spruance • Long & Foster Real Estate, Inc.







