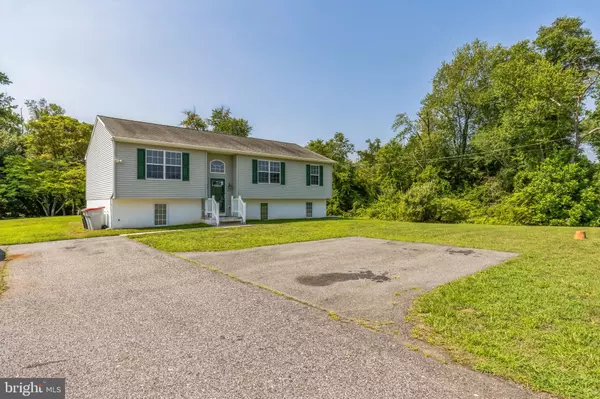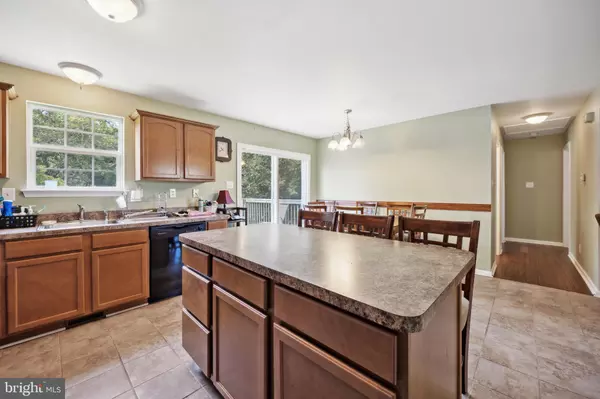$325,000
$325,000
For more information regarding the value of a property, please contact us for a free consultation.
3 Beds
2 Baths
1,332 SqFt
SOLD DATE : 11/01/2024
Key Details
Sold Price $325,000
Property Type Single Family Home
Sub Type Detached
Listing Status Sold
Purchase Type For Sale
Square Footage 1,332 sqft
Price per Sqft $243
MLS Listing ID NJCB2019630
Sold Date 11/01/24
Style Bi-level
Bedrooms 3
Full Baths 2
HOA Y/N N
Abv Grd Liv Area 1,332
Originating Board BRIGHT
Year Built 2007
Annual Tax Amount $6,227
Tax Year 2023
Lot Size 1.039 Acres
Acres 1.04
Lot Dimensions 107.00 x 423.00
Property Description
Welcome to this charming bilevel home, built in 2007, nestled on a spacious 1.04-acre lot. This well-maintained property offers a blend of comfort and functionality with its spacious rooms and modern amenities.
The main level features an inviting eat-in kitchen, complete with a center island, abundant cabinets, a large counter space, and a pantry. The kitchen, with its stylish tile flooring, opens up to an outdoor deck through sliding doors, perfect for entertaining and enjoying the expansive backyard.
Adjacent to the kitchen is the large living room, boasting wooden plank floors and a wide-open doorway for seamless flow. The master suite is thoughtfully positioned on one side of the home, ensuring privacy, while the other two bedrooms are situated on the opposite side. Each bedroom is equipped with ceiling fans and the same elegant wooden plank flooring found throughout the house.
The foyer area, also featuring plank flooring, leads both up to the main level and down to the full basement. The basement, accessible via an open staircase, offers high ceilings thanks to an extra course, and houses a sump pump and the laundry room.
Outside, the asphalt driveway, complemented by an additional two-car pad, provides ample parking space for up to six vehicles.
This delightful home combines comfort, convenience, and privacy, making it a perfect choice for your next move. Don't miss the opportunity to make this property yours!
Location
State NJ
County Cumberland
Area Vineland City (20614)
Zoning 01
Rooms
Other Rooms Living Room, Kitchen, Basement, Laundry
Basement Full, Unfinished, Sump Pump, Space For Rooms, Interior Access, Connecting Stairway
Main Level Bedrooms 3
Interior
Hot Water Natural Gas
Heating Forced Air
Cooling Central A/C
Flooring Ceramic Tile, Laminate Plank, Engineered Wood
Furnishings No
Fireplace N
Heat Source Natural Gas
Laundry Basement, Hookup
Exterior
Garage Spaces 4.0
Water Access N
Roof Type Shingle
Accessibility None
Total Parking Spaces 4
Garage N
Building
Story 2
Foundation Block
Sewer Private Sewer
Water Well
Architectural Style Bi-level
Level or Stories 2
Additional Building Above Grade, Below Grade
Structure Type Dry Wall
New Construction N
Schools
School District City Of Vineland Board Of Education
Others
Senior Community No
Tax ID 14-03301-00009
Ownership Fee Simple
SqFt Source Assessor
Acceptable Financing FHA, Cash, Conventional, VA
Listing Terms FHA, Cash, Conventional, VA
Financing FHA,Cash,Conventional,VA
Special Listing Condition Standard
Read Less Info
Want to know what your home might be worth? Contact us for a FREE valuation!

Our team is ready to help you sell your home for the highest possible price ASAP

Bought with Robert Bond • Compass New Jersey, LLC - Ocean City







