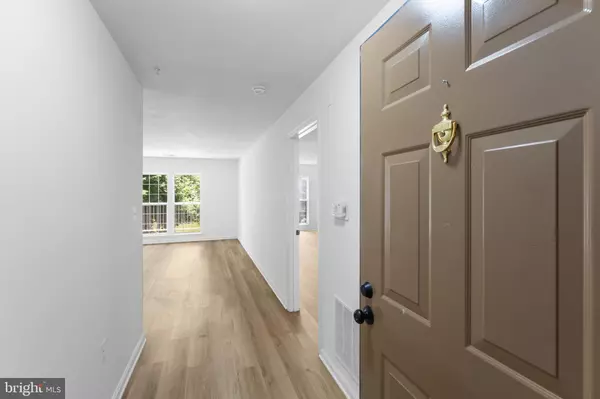$265,000
$279,000
5.0%For more information regarding the value of a property, please contact us for a free consultation.
2 Beds
2 Baths
1,269 SqFt
SOLD DATE : 10/31/2024
Key Details
Sold Price $265,000
Property Type Condo
Sub Type Condo/Co-op
Listing Status Sold
Purchase Type For Sale
Square Footage 1,269 sqft
Price per Sqft $208
Subdivision Breckenridge
MLS Listing ID MDMC2139690
Sold Date 10/31/24
Style Contemporary
Bedrooms 2
Full Baths 2
Condo Fees $704/mo
HOA Y/N N
Abv Grd Liv Area 1,269
Originating Board BRIGHT
Year Built 2000
Annual Tax Amount $2,188
Tax Year 2024
Property Description
Exquisite and spacious, this remarkable second-floor condo presents a rare opportunity with 2 bedrooms and 2 bathrooms. Prepare to be enchanted by the serenity and awe-inspiring views that define this exceptional property. Upon entry, you'll be greeted by expansive dimensions and an abundance of natural light that fills the space. Tall windows on two sides bathe the freshly renovated interiors in sunlight, adorned with brand new engineered flooring and paint throughout. The primary bedroom offers ample space for an office or a cozy sitting area, accompanied by a generously sized primary bathroom and walk-in closet. A second spacious bedroom and another full bathroom complete this unit, both featuring brand new vanities. Entertain guests in the sizable living room boasting a gas fireplace and access to a delightful balcony, perfect for outdoor enjoyment. Adjacent, a separate dining area awaits, bathed in sunlight, ideal for hosting gatherings. Experience culinary delights in the gourmet kitchen with beautiful backsplash and granite countertop, outfitted with BRAND NEW APPLIANCES, while the convenience of a dedicated large laundry room elevates everyday living. Parking is effortless with your designated space. Community amenities abound, including a play area, grill/picnic area, gym, tennis courts, and a refreshing pool, ensuring endless recreational opportunities. Plus, this pet-friendly residence is conveniently located near Lake Forest Mall, the library, and Montgomery Village's picturesque lakes, with easy access to Interstate 270, ICC-200, I-370, Metro bus stop, and Gaithersburg MARC as well as dining and entertainment Don't let this opportunity for luxury living pass you by—schedule your viewing today!
You need at minimum 10% down in this development for Conventional financing. Not FHA approved at this time. Property is eligible for $6500 buyer benefit with select mortgage lenders. Ask for more details to see if you qualify!
Location
State MD
County Montgomery
Zoning TS
Rooms
Main Level Bedrooms 2
Interior
Interior Features Combination Dining/Living, Combination Kitchen/Dining, Combination Kitchen/Living, Floor Plan - Open, Kitchen - Eat-In, Kitchen - Island, Bathroom - Tub Shower, Upgraded Countertops, Walk-in Closet(s), Wood Floors
Hot Water Natural Gas
Cooling Central A/C
Fireplaces Number 1
Fireplaces Type Gas/Propane
Equipment Built-In Microwave, Built-In Range, Dishwasher, Disposal, Dryer, Dryer - Front Loading, Energy Efficient Appliances, ENERGY STAR Clothes Washer, ENERGY STAR Dishwasher, ENERGY STAR Refrigerator, Oven/Range - Gas, Stainless Steel Appliances, Washer - Front Loading, Water Heater
Fireplace Y
Appliance Built-In Microwave, Built-In Range, Dishwasher, Disposal, Dryer, Dryer - Front Loading, Energy Efficient Appliances, ENERGY STAR Clothes Washer, ENERGY STAR Dishwasher, ENERGY STAR Refrigerator, Oven/Range - Gas, Stainless Steel Appliances, Washer - Front Loading, Water Heater
Heat Source Natural Gas
Laundry Dryer In Unit, Washer In Unit, Has Laundry, Main Floor
Exterior
Exterior Feature Balcony
Garage Spaces 1.0
Parking On Site 1
Amenities Available Common Grounds, Fitness Center, Picnic Area, Pool - Outdoor, Tennis Courts, Tot Lots/Playground
Water Access N
View Garden/Lawn, Street
Accessibility None
Porch Balcony
Total Parking Spaces 1
Garage N
Building
Story 1
Unit Features Garden 1 - 4 Floors
Sewer Public Sewer
Water Public
Architectural Style Contemporary
Level or Stories 1
Additional Building Above Grade, Below Grade
New Construction N
Schools
School District Montgomery County Public Schools
Others
Pets Allowed Y
HOA Fee Include Common Area Maintenance,Insurance,Sewer,Snow Removal,Trash,Water
Senior Community No
Tax ID 160903557730
Ownership Condominium
Security Features Carbon Monoxide Detector(s),Exterior Cameras,Intercom,Resident Manager,Smoke Detector,Sprinkler System - Indoor
Acceptable Financing Conventional, VA, Cash, Private
Listing Terms Conventional, VA, Cash, Private
Financing Conventional,VA,Cash,Private
Special Listing Condition Standard, Third Party Approval
Pets Allowed Cats OK, Dogs OK, Number Limit
Read Less Info
Want to know what your home might be worth? Contact us for a FREE valuation!

Our team is ready to help you sell your home for the highest possible price ASAP

Bought with Eric W Brooks • Jason Mitchell Group







