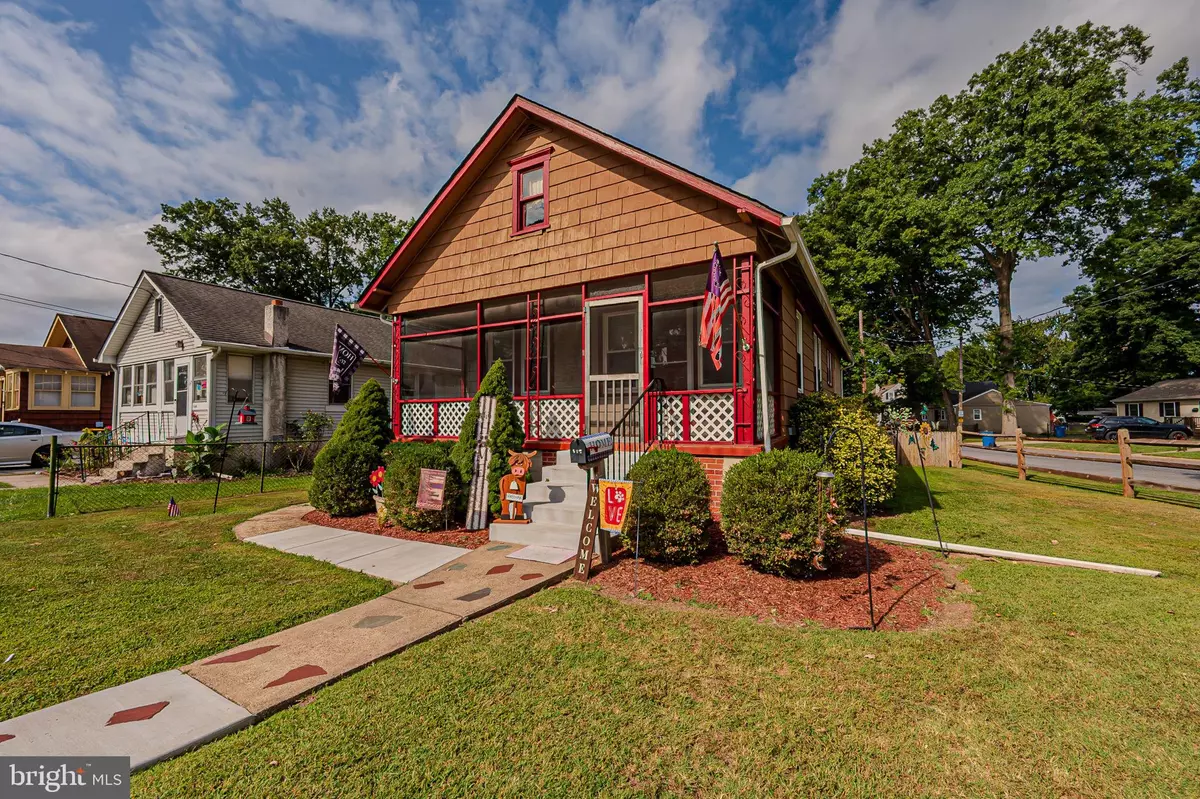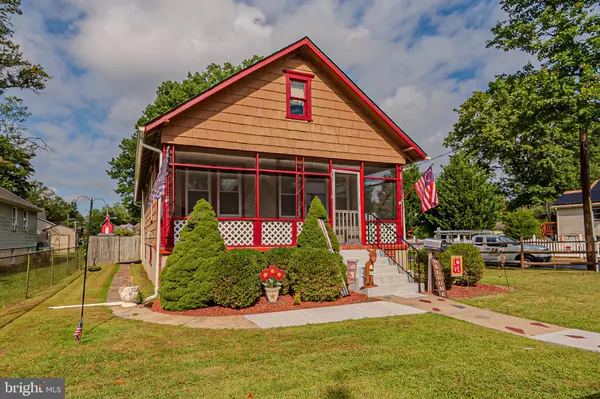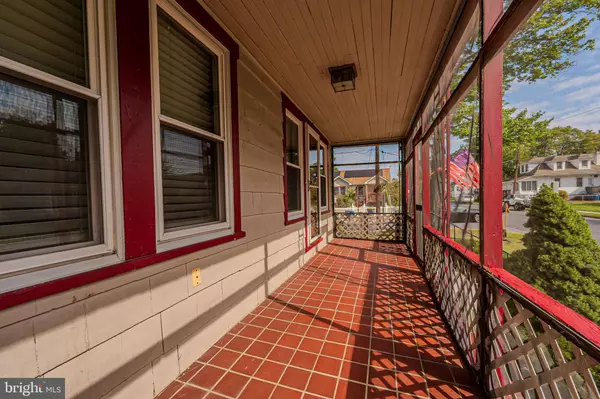$234,900
$234,900
For more information regarding the value of a property, please contact us for a free consultation.
2 Beds
1 Bath
1,072 SqFt
SOLD DATE : 10/30/2024
Key Details
Sold Price $234,900
Property Type Single Family Home
Sub Type Detached
Listing Status Sold
Purchase Type For Sale
Square Footage 1,072 sqft
Price per Sqft $219
Subdivision Forest Park
MLS Listing ID DENC2067862
Sold Date 10/30/24
Style A-Frame,Bungalow
Bedrooms 2
Full Baths 1
HOA Y/N N
Abv Grd Liv Area 1,072
Originating Board BRIGHT
Year Built 1943
Annual Tax Amount $869
Tax Year 2022
Lot Size 4,792 Sqft
Acres 0.11
Lot Dimensions 63.80 x 158.70
Property Description
The seller will consider all reasonable offers.
Welcome to 101 Beech Avenue. You will first notice landscaping and manicured lawn. Come up the new concrete steps into the screen porch, where you can envision yourself sitting and enjoying a comfortable day. Enter into the open and airy living room and take notice of the new flooring that flows from the living room into the eat-in kitchen. Enjoy all of the possibilities that the large eat-in kitchen has to offer. Gaze at the updated bath on the first floor, complete with a new shower. Use your imagination to design the perfect layout for the 2 ample-sized bedrooms on the first floor. Head up the stairs to the second floor, where you will find a 3rd bedroom or an office and plenty of floored storage space. Make your way down into the partially finished basement, where you will find even more living space to enjoy, as well as a very large unfinished area for storage, etc. Make your way back to the large, fenced-in rear yard that is perfect for entertaining and relaxing during the warmer months. Schedule your showing today
A driveway is located behind the rear fence, and a brush area on the other side of the driveway is also part of this lot.
Co-listing agent is related to the seller
Location
State DE
County New Castle
Area Elsmere/Newport/Pike Creek (30903)
Zoning 19R1
Direction East
Rooms
Other Rooms Living Room, Primary Bedroom, Bedroom 2, Kitchen, Family Room, Office, Attic
Basement Daylight, Partial
Main Level Bedrooms 2
Interior
Interior Features Attic, Ceiling Fan(s), Kitchen - Eat-In, Wood Floors
Hot Water Natural Gas
Heating Baseboard - Hot Water
Cooling Ceiling Fan(s), Window Unit(s)
Flooring Hardwood, Vinyl
Equipment Dryer - Electric, Freezer, Oven/Range - Gas, Refrigerator, Washer
Fireplace N
Window Features ENERGY STAR Qualified
Appliance Dryer - Electric, Freezer, Oven/Range - Gas, Refrigerator, Washer
Heat Source Natural Gas
Laundry Basement
Exterior
Exterior Feature Patio(s), Porch(es)
Utilities Available Natural Gas Available, Electric Available, Cable TV Available
Water Access N
Roof Type Shingle
Street Surface Paved
Accessibility None
Porch Patio(s), Porch(es)
Garage N
Building
Lot Description Front Yard
Story 2
Foundation Block
Sewer Public Sewer
Water Public
Architectural Style A-Frame, Bungalow
Level or Stories 2
Additional Building Above Grade, Below Grade
New Construction N
Schools
School District Red Clay Consolidated
Others
Senior Community No
Tax ID 19-004.00-118
Ownership Fee Simple
SqFt Source Assessor
Security Features Carbon Monoxide Detector(s),Smoke Detector
Special Listing Condition Standard
Read Less Info
Want to know what your home might be worth? Contact us for a FREE valuation!

Our team is ready to help you sell your home for the highest possible price ASAP

Bought with Bob BARNHARDT SR. • Keller Williams Realty







