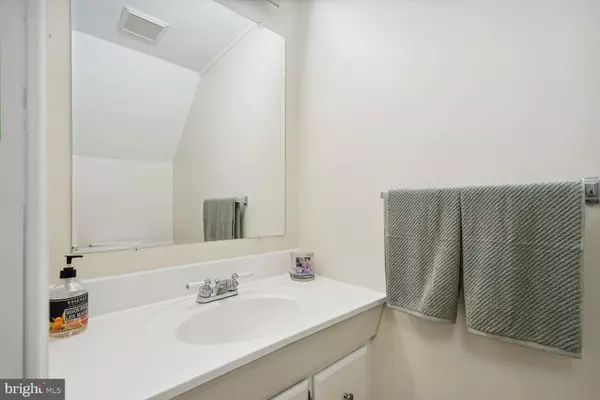$450,500
$454,999
1.0%For more information regarding the value of a property, please contact us for a free consultation.
3 Beds
4 Baths
1,752 SqFt
SOLD DATE : 10/31/2024
Key Details
Sold Price $450,500
Property Type Townhouse
Sub Type End of Row/Townhouse
Listing Status Sold
Purchase Type For Sale
Square Footage 1,752 sqft
Price per Sqft $257
Subdivision Copper Mill Sec 1
MLS Listing ID VAFQ2013858
Sold Date 10/31/24
Style Colonial
Bedrooms 3
Full Baths 2
Half Baths 2
HOA Fees $66/qua
HOA Y/N Y
Abv Grd Liv Area 1,280
Originating Board BRIGHT
Year Built 1994
Annual Tax Amount $3,271
Tax Year 2022
Lot Size 3,258 Sqft
Acres 0.07
Property Description
Welcome to your new home! 3 level end unit townhome featuring 3 bedrooms and 2 full and 2 half baths. Recently remodeled with LVP in basement, & new ceiling tiles. Half bath with new vanity and toilet. Walk out to your large fenced yard with new deck! Main level includes large family room with new carpet/pad, wood blinds. etc. Kitchen with new granite countertops, with plenty of cabinet space and walk in pantry. New Stainless sink, garbage disposal, refrigerator, ice maker, range hood,& LVP flooring. Powder room with new vanity and toilet. The upper level has 3 bedrooms with all new carpet! Primary bedroom has 2 walk in closets Baths upgraded with new vanities, tile flooring, toilets and mirrors. Other new features include all new LED lighting-app controlled, electrical outlets and switches, fresh paint, wood blinds, & smoke detectors. Built in shelving in your spacious one car garage with new opener. This home truly has it all! Conveniently located in Warrenton, close to shopping, dining and recreation.
Location
State VA
County Fauquier
Zoning RM
Rooms
Other Rooms Dining Room, Primary Bedroom, Bedroom 2, Kitchen, Family Room, Bedroom 1, Laundry, Attic
Basement Fully Finished, Garage Access, Interior Access, Outside Entrance, Rear Entrance, Walkout Level
Interior
Interior Features Kitchen - Country, Kitchen - Table Space, Combination Dining/Living, Floor Plan - Traditional, Attic, Bathroom - Tub Shower, Carpet, Ceiling Fan(s), Floor Plan - Open, Pantry, Upgraded Countertops, Walk-in Closet(s)
Hot Water Natural Gas
Heating Forced Air, Heat Pump(s), Programmable Thermostat
Cooling Central A/C, Programmable Thermostat
Flooring Carpet, Luxury Vinyl Plank, Ceramic Tile
Equipment Dishwasher, Disposal, Dryer, Oven - Self Cleaning, Oven/Range - Electric, Refrigerator, Washer, Icemaker, Water Heater, Humidifier
Furnishings No
Fireplace N
Window Features Screens,Sliding
Appliance Dishwasher, Disposal, Dryer, Oven - Self Cleaning, Oven/Range - Electric, Refrigerator, Washer, Icemaker, Water Heater, Humidifier
Heat Source Natural Gas
Laundry Basement, Dryer In Unit, Washer In Unit
Exterior
Exterior Feature Deck(s), Patio(s)
Parking Features Garage Door Opener, Garage - Front Entry
Garage Spaces 2.0
Fence Partially, Rear, Wood
Utilities Available Cable TV Available
Water Access N
Roof Type Architectural Shingle
Street Surface Black Top
Accessibility None
Porch Deck(s), Patio(s)
Road Frontage City/County
Attached Garage 1
Total Parking Spaces 2
Garage Y
Building
Lot Description Cleared, Landscaping, Adjoins - Open Space, Backs to Trees, Corner, Cul-de-sac, Front Yard
Story 3
Foundation Concrete Perimeter
Sewer Public Sewer
Water Public
Architectural Style Colonial
Level or Stories 3
Additional Building Above Grade, Below Grade
Structure Type Dry Wall
New Construction N
Schools
Elementary Schools C.M. Bradley
Middle Schools W.C. Taylor
High Schools Fauquier
School District Fauquier County Public Schools
Others
Pets Allowed Y
HOA Fee Include Management,Reserve Funds,Road Maintenance,Trash
Senior Community No
Tax ID 6985-40-1591
Ownership Fee Simple
SqFt Source Assessor
Acceptable Financing FHA, Cash, Conventional, VHDA, VA
Horse Property N
Listing Terms FHA, Cash, Conventional, VHDA, VA
Financing FHA,Cash,Conventional,VHDA,VA
Special Listing Condition Standard
Pets Allowed No Pet Restrictions
Read Less Info
Want to know what your home might be worth? Contact us for a FREE valuation!

Our team is ready to help you sell your home for the highest possible price ASAP

Bought with Charles C Grammick • Fathom Realty







