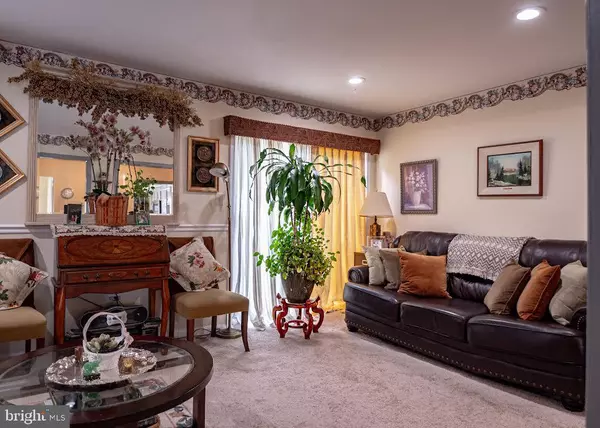$449,900
$449,900
For more information regarding the value of a property, please contact us for a free consultation.
3 Beds
4 Baths
1,725 SqFt
SOLD DATE : 10/30/2024
Key Details
Sold Price $449,900
Property Type Townhouse
Sub Type Interior Row/Townhouse
Listing Status Sold
Purchase Type For Sale
Square Footage 1,725 sqft
Price per Sqft $260
Subdivision Gideon Square
MLS Listing ID VAPW2077962
Sold Date 10/30/24
Style Colonial
Bedrooms 3
Full Baths 3
Half Baths 1
HOA Fees $73/qua
HOA Y/N Y
Abv Grd Liv Area 1,380
Originating Board BRIGHT
Year Built 1986
Annual Tax Amount $4,010
Tax Year 2024
Lot Size 1,598 Sqft
Acres 0.04
Property Description
GREAT LOCATION!!! Rare find 3 level townhouse with 3 BR and extra 2 BR in the basement for possible in-law suite, office, den or exercise room with 2 full bath in the 3rd level, 1 half bath in the main level and 1 full bath in the basement; about half a mile distance to Potomac Mills outlet and less than a mile to I-95. This property is well maintained and has elegant brick exterior and beautiful interior with fully fenced backyard for privacy. Granite counter-top kitchen with stainless steel appliances and ample room for eat-in kitchen; cozy bright living room has crown molding with sliding door ready for deck extension. Finished walkout basement with spacious living room with wet bar, extra freezer and a fireplace. HVAC has 4 years manufacturer warranty left. The Rose Gaming Resort is 6.6 miles away and will have it's grand opening at the end of September is a plus attraction.
Location
State VA
County Prince William
Zoning RPC
Rooms
Basement Fully Finished, Walkout Level, Rear Entrance
Interior
Interior Features Breakfast Area, Built-Ins, Carpet, Ceiling Fan(s), Crown Moldings, Dining Area, Floor Plan - Open, Kitchen - Eat-In, Bathroom - Tub Shower, Window Treatments
Hot Water Electric
Heating Heat Pump(s)
Cooling Central A/C, Ceiling Fan(s)
Flooring Laminated, Partially Carpeted, Tile/Brick
Fireplaces Number 1
Fireplaces Type Screen
Equipment Built-In Microwave, Dishwasher, Disposal, Dryer - Electric, Exhaust Fan, Extra Refrigerator/Freezer, Oven/Range - Electric, Stainless Steel Appliances, ENERGY STAR Clothes Washer, ENERGY STAR Refrigerator
Furnishings No
Fireplace Y
Appliance Built-In Microwave, Dishwasher, Disposal, Dryer - Electric, Exhaust Fan, Extra Refrigerator/Freezer, Oven/Range - Electric, Stainless Steel Appliances, ENERGY STAR Clothes Washer, ENERGY STAR Refrigerator
Heat Source Natural Gas
Laundry Basement, Dryer In Unit, Washer In Unit
Exterior
Garage Spaces 2.0
Parking On Site 2
Fence Fully, Wood
Utilities Available Cable TV Available, Electric Available, Natural Gas Available, Phone Connected, Water Available
Amenities Available Common Grounds, Reserved/Assigned Parking, Tot Lots/Playground
Water Access N
Roof Type Other
Street Surface Concrete
Accessibility Level Entry - Main
Total Parking Spaces 2
Garage N
Building
Lot Description Backs to Trees, Private, Other
Story 3
Foundation Other
Sewer Public Sewer
Water Public
Architectural Style Colonial
Level or Stories 3
Additional Building Above Grade, Below Grade
Structure Type Dry Wall
New Construction N
Schools
Elementary Schools Dale City
High Schools Gar-Field
School District Prince William County Public Schools
Others
HOA Fee Include Common Area Maintenance,Management,Snow Removal,Trash
Senior Community No
Tax ID 8291-57-1831
Ownership Fee Simple
SqFt Source Assessor
Security Features Security System,Smoke Detector,Carbon Monoxide Detector(s),Main Entrance Lock
Acceptable Financing Cash, Conventional, FHA, VA
Horse Property N
Listing Terms Cash, Conventional, FHA, VA
Financing Cash,Conventional,FHA,VA
Special Listing Condition Standard
Read Less Info
Want to know what your home might be worth? Contact us for a FREE valuation!

Our team is ready to help you sell your home for the highest possible price ASAP

Bought with Rosemary Ike Mannarino • EXP Realty, LLC







