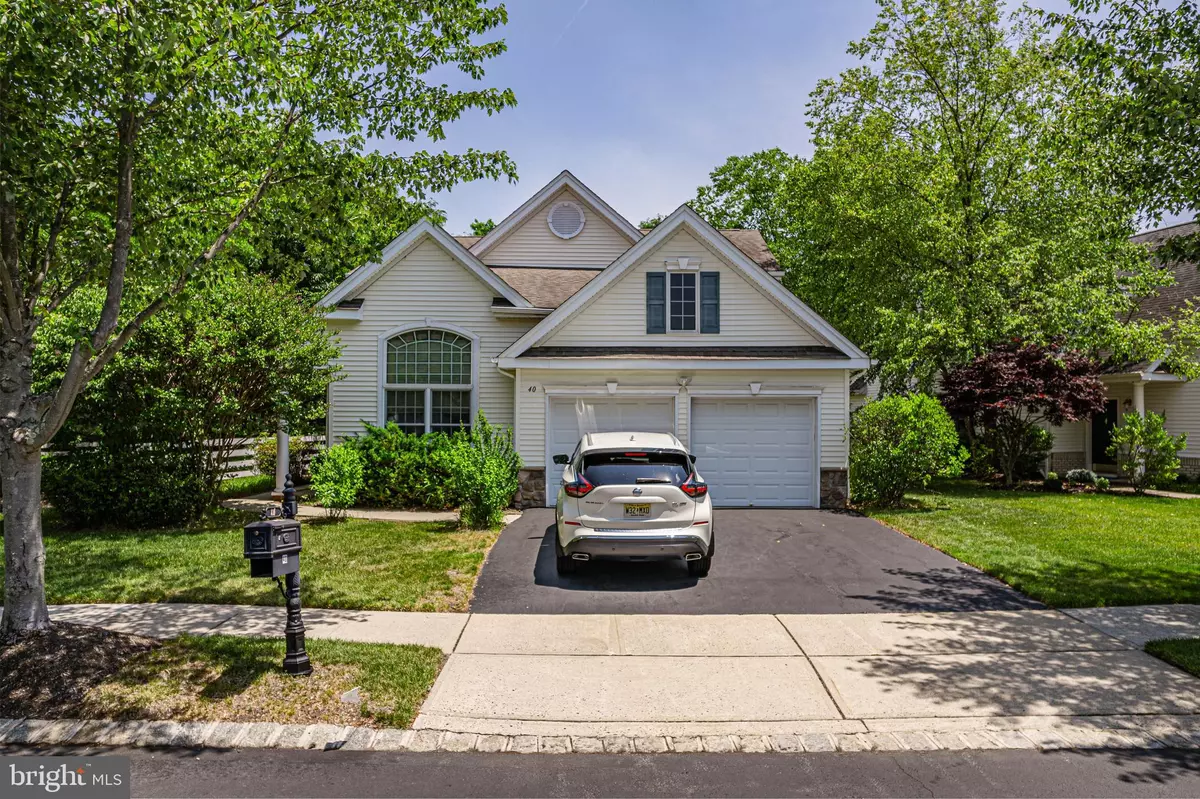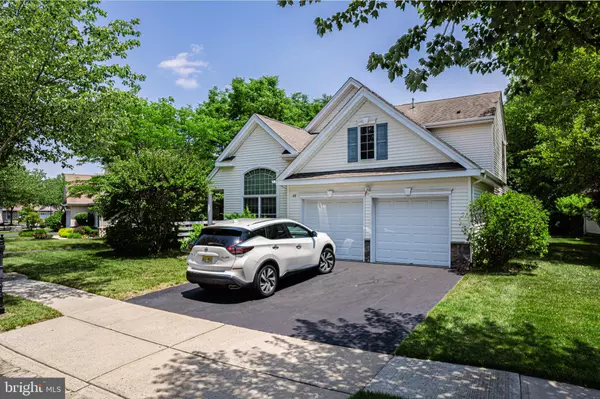$790,000
$795,000
0.6%For more information regarding the value of a property, please contact us for a free consultation.
3 Beds
3 Baths
2,672 SqFt
SOLD DATE : 10/29/2024
Key Details
Sold Price $790,000
Property Type Single Family Home
Sub Type Detached
Listing Status Sold
Purchase Type For Sale
Square Footage 2,672 sqft
Price per Sqft $295
Subdivision None Available
MLS Listing ID NJMM2002670
Sold Date 10/29/24
Style Other
Bedrooms 3
Full Baths 2
Half Baths 1
HOA Fees $340/mo
HOA Y/N Y
Abv Grd Liv Area 2,672
Originating Board BRIGHT
Year Built 2003
Annual Tax Amount $13,345
Tax Year 2022
Lot Size 6,055 Sqft
Acres 0.14
Lot Dimensions 0.00 x 0.00
Property Description
This is it! The OBVIOUS Choice in active adult living in Holmdel. The Sonoma model is one of the largest units in the desirable community of Cedar Village. The first floor offers an an expansive open floor plan, wonderful hardwood flooring and recessed lighting throughout. As you enter the home you will find the charming formal sitting room on your right and the glorious formal dining room on your left. Just past the dining room, you will find a well appointed kitchen with stainless steel appliances and plenty of cabinet space., The kitchen also features center island and granite countertops. Meal preparation will be easy and organized. You will also find spectacular family room with massive windows inviting
You will also find a spectacular family room with massive windows inviting natural sunlight, a secondary dining area with high-end crystal chandelier, and a gas fireplace for chilly fall evenings and cold winter days. The sliding door in the family room leads to the patio where you will enjoy morning coffee and evening libations for years to come.
The first floor also features your primary bedroom, suite with your private bath feat jetted tub, and stall shower. Two extra large closets and a flexible dressing room with additional storage build-ins.
The 2nd story features a flexible loft with two generous bedrooms.
The home also offers a large two-car garage with overhead storage and a second refrigerator: Multi-zone Central Air and heating. The lot is larger than most in the community and offers privacy.
The Seller is including a 1-year Cinch home warranty for the buyer's peace of mind.
On-site amenities include a pool, gym, bocce ball, and tennis court. Organized activities and social opportunities await you..
Holmdel is close to the JERSEY SHORE and features spectacular casual and fine dining, shopping, places of worship, fitness centers, parks, and so much more.
Easy access to Rt 35 and the Garden State Parkway. Make your private appointment today.
Furnished photos are virtually staged
Location
State NJ
County Monmouth
Area Holmdel Twp (21320)
Zoning LIH
Direction Southwest
Rooms
Other Rooms Living Room, Dining Room, Kitchen, Family Room, Foyer, Laundry, Loft
Main Level Bedrooms 1
Interior
Interior Features Combination Kitchen/Living, Entry Level Bedroom, Family Room Off Kitchen, Floor Plan - Open, Kitchen - Eat-In, Kitchen - Gourmet, Kitchen - Island, Primary Bath(s), Recessed Lighting, Bathroom - Tub Shower, Walk-in Closet(s), Window Treatments, Wood Floors, Dining Area, Crown Moldings
Hot Water Natural Gas
Heating Forced Air
Cooling Central A/C
Flooring Hardwood, Ceramic Tile
Fireplaces Number 1
Fireplaces Type Gas/Propane
Fireplace Y
Heat Source Natural Gas
Exterior
Parking Features Garage - Front Entry, Garage Door Opener
Garage Spaces 2.0
Utilities Available Cable TV Available, Phone Available, Natural Gas Available, Electric Available
Amenities Available Club House, Exercise Room, Gated Community, Jog/Walk Path, Pool - Outdoor, Retirement Community
Water Access N
Roof Type Shingle
Accessibility None
Attached Garage 2
Total Parking Spaces 2
Garage Y
Building
Lot Description Landscaping, Private
Story 1
Foundation Slab
Sewer Public Sewer
Water Public
Architectural Style Other
Level or Stories 1
Additional Building Above Grade, Below Grade
Structure Type 9'+ Ceilings
New Construction N
Schools
School District Holmdel Township Public Schools
Others
Pets Allowed Y
Senior Community Yes
Age Restriction 55
Tax ID 20-00050 39-00020
Ownership Fee Simple
SqFt Source Assessor
Acceptable Financing Cash, Conventional
Horse Property N
Listing Terms Cash, Conventional
Financing Cash,Conventional
Special Listing Condition Standard
Pets Allowed No Pet Restrictions
Read Less Info
Want to know what your home might be worth? Contact us for a FREE valuation!

Our team is ready to help you sell your home for the highest possible price ASAP

Bought with NON MEMBER • Non Subscribing Office







