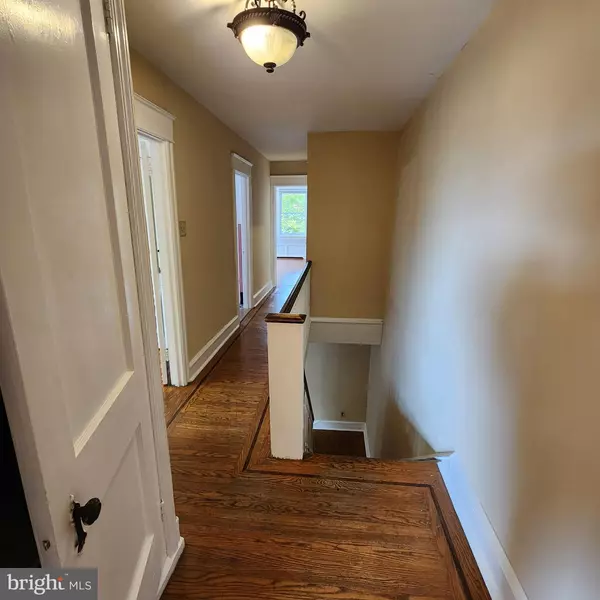$275,000
$299,900
8.3%For more information regarding the value of a property, please contact us for a free consultation.
3 Beds
3 Baths
1,800 SqFt
SOLD DATE : 10/29/2024
Key Details
Sold Price $275,000
Property Type Single Family Home
Sub Type Twin/Semi-Detached
Listing Status Sold
Purchase Type For Sale
Square Footage 1,800 sqft
Price per Sqft $152
Subdivision Mt Airy
MLS Listing ID PAPH2394102
Sold Date 10/29/24
Style Tudor
Bedrooms 3
Full Baths 2
Half Baths 1
HOA Y/N N
Abv Grd Liv Area 1,800
Originating Board BRIGHT
Year Built 1976
Annual Tax Amount $3,418
Tax Year 2024
Lot Size 3,300 Sqft
Acres 0.08
Lot Dimensions 33.00 x 100.00
Property Description
Charming Mt. Airy Home with Private Balcony, Primary Suite, and Attached Garage – Zoned CMX-2!
Wecome to 1404 E Duval Street, nestled in the heart of the highly sought-after Mt. Airy neighborhood of Philadelphia!
This beautifully maintained home perfectly blends charm and modern convenience. Situated on a quiet, tree-lined street, this property provides an ideal setting for both comfort and urban living.
As you enter, you'll be greeted by an inviting living room that features stunning hardwood floors, abundant natural light, and a cozy ambiance. The spacious dining area leads to a well-appointed kitchen with modern appliances, ample counter space, and cabinetry—perfect for culinary enthusiasts.
Upstairs, you'll find generously sized bedrooms, including a luxurious primary bedroom suite with its own en-suite bath and private balcony—ideal for enjoying your morning coffee or unwinding in the evenings. The home also includes a beautifully updated hall bathroom and plenty of closet space throughout.
The lower level features a finished basement, offering additional living space or the perfect home office or gym. There’s direct access from the attached two-car garage, making storage and parking incredibly convenient. The garage entry leads directly into the basement, adding ease to your everyday routine.
**Important Note:** The property is zoned **CMX-2**, allowing for mixed-use development. Buyers should consult with their lender to ensure financing complies with this zoning designation and proceed accordingly.
**Location Highlights:**
- Quick access to major routes such as Lincoln Drive and the Germantown Avenue Corridor.
- Close proximity to Wissahickon Valley Park, providing ample outdoor recreational opportunities.
- Convenient public transportation options for a short commute to Center City or Chestnut Hill.
This home is perfect for those seeking the tranquility of suburban living. With a private balcony, an attached two-car garage, a primary suite retreat, and mixed-use potential, this Mt. Airy gem has it all!
Location
State PA
County Philadelphia
Area 19138 (19138)
Zoning CMX2
Rooms
Basement Walkout Stairs, Shelving, Combination, Daylight, Partial, Full, Garage Access, Heated, Outside Entrance, Poured Concrete, Side Entrance, Windows
Interior
Interior Features Dining Area, Floor Plan - Traditional, Formal/Separate Dining Room, Primary Bath(s), Recessed Lighting, Wet/Dry Bar, Wood Floors
Hot Water 60+ Gallon Tank, Natural Gas
Heating Baseboard - Hot Water
Cooling Window Unit(s)
Flooring Hardwood, Ceramic Tile
Fireplaces Number 2
Fireplaces Type Wood
Furnishings No
Fireplace Y
Heat Source Natural Gas
Laundry Basement, Hookup, Lower Floor
Exterior
Exterior Feature Balcony, Porch(es)
Parking Features Covered Parking, Garage - Rear Entry, Inside Access, Oversized
Garage Spaces 2.0
Fence Wrought Iron
Water Access N
Accessibility None
Porch Balcony, Porch(es)
Road Frontage Private, Boro/Township
Attached Garage 2
Total Parking Spaces 2
Garage Y
Building
Story 2
Foundation Other
Sewer No Septic System, Public Sewer
Water Public
Architectural Style Tudor
Level or Stories 2
Additional Building Above Grade, Below Grade
New Construction N
Schools
School District The School District Of Philadelphia
Others
Pets Allowed Y
Senior Community No
Tax ID 102284000
Ownership Fee Simple
SqFt Source Assessor
Security Features Main Entrance Lock,Security System,Smoke Detector
Acceptable Financing Cash, Conventional
Horse Property N
Listing Terms Cash, Conventional
Financing Cash,Conventional
Special Listing Condition Standard
Pets Allowed No Pet Restrictions
Read Less Info
Want to know what your home might be worth? Contact us for a FREE valuation!

Our team is ready to help you sell your home for the highest possible price ASAP

Bought with Phanerrica Muhammad • Compass RE







