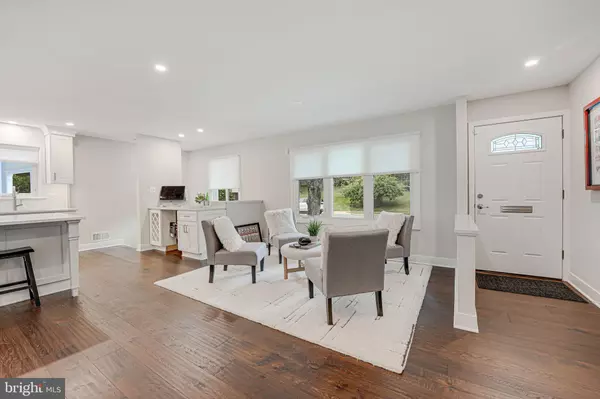$1,010,000
$1,050,000
3.8%For more information regarding the value of a property, please contact us for a free consultation.
3 Beds
3 Baths
2,004 SqFt
SOLD DATE : 10/28/2024
Key Details
Sold Price $1,010,000
Property Type Single Family Home
Sub Type Detached
Listing Status Sold
Purchase Type For Sale
Square Footage 2,004 sqft
Price per Sqft $503
Subdivision Vienna Woods
MLS Listing ID VAFX2203434
Sold Date 10/28/24
Style Ranch/Rambler
Bedrooms 3
Full Baths 3
HOA Y/N N
Abv Grd Liv Area 1,504
Originating Board BRIGHT
Year Built 1962
Annual Tax Amount $9,723
Tax Year 2024
Lot Size 0.258 Acres
Acres 0.26
Property Description
Welcome home to an elegantly renovated residence in the heart of Vienna. This delightful home offers a thoughtfully designed living space nestled on an expansive 11,257 square foot lot. Recently renovated, the home now boasts an open floor plan with bright finishes, creating a welcoming and comfortable living environment. Step inside to discover two beautifully appointed bedrooms and bathrooms. Enjoy open living spaces perfect for both relaxing and entertaining, with abundant natural light enhancing the home's inviting ambiance. Outside, the generous lot offers endless possibilities for gardening, outdoor activities, or simply enjoying the serene surroundings. The addition of the family room offers a room with beautiful light and views and a lower level garage, workspace and storage. This residence seamlessly blends classic charm with modern amenities, providing a perfect haven for those seeking a stylish and comfortable lifestyle. Don't miss the opportunity to make this exquisite property your new home!
Location
State VA
County Fairfax
Zoning 904
Rooms
Basement Fully Finished
Main Level Bedrooms 2
Interior
Hot Water Natural Gas
Heating Central
Cooling Central A/C
Equipment Built-In Microwave, Built-In Range, Dishwasher, Disposal, Dryer, Exhaust Fan, Icemaker, Range Hood, Refrigerator, Washer
Fireplace N
Appliance Built-In Microwave, Built-In Range, Dishwasher, Disposal, Dryer, Exhaust Fan, Icemaker, Range Hood, Refrigerator, Washer
Heat Source Natural Gas
Exterior
Parking Features Garage - Side Entry, Garage Door Opener, Additional Storage Area
Garage Spaces 1.0
Water Access N
Accessibility None
Attached Garage 1
Total Parking Spaces 1
Garage Y
Building
Story 2
Foundation Other
Sewer Public Sewer
Water Public
Architectural Style Ranch/Rambler
Level or Stories 2
Additional Building Above Grade, Below Grade
New Construction N
Schools
Elementary Schools Cunningham Park
Middle Schools Thoreau
High Schools Madison
School District Fairfax County Public Schools
Others
Senior Community No
Tax ID 0491 08 2389
Ownership Fee Simple
SqFt Source Assessor
Special Listing Condition Standard
Read Less Info
Want to know what your home might be worth? Contact us for a FREE valuation!

Our team is ready to help you sell your home for the highest possible price ASAP

Bought with Kelly Olafsson • RE/MAX Distinctive Real Estate, Inc.







