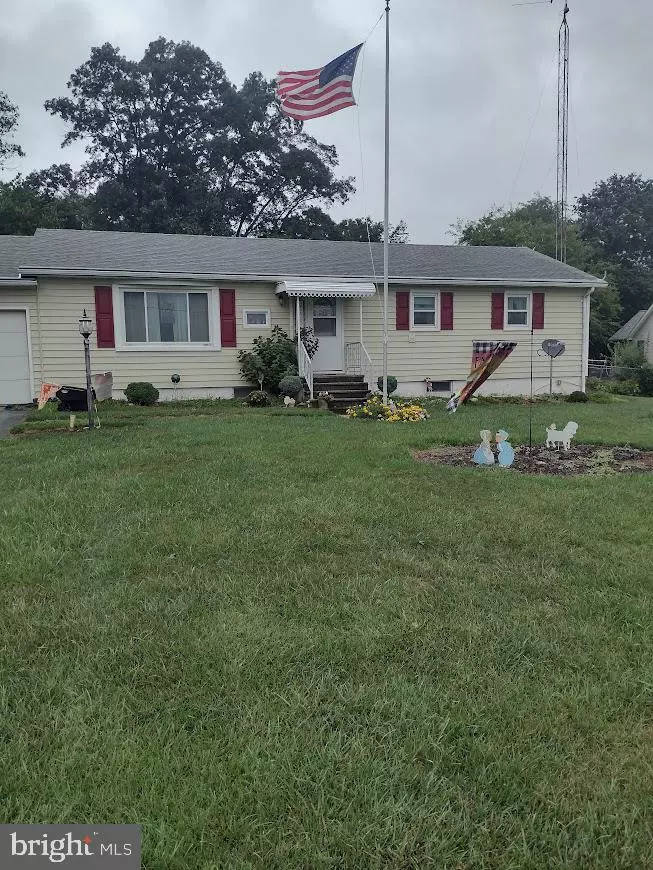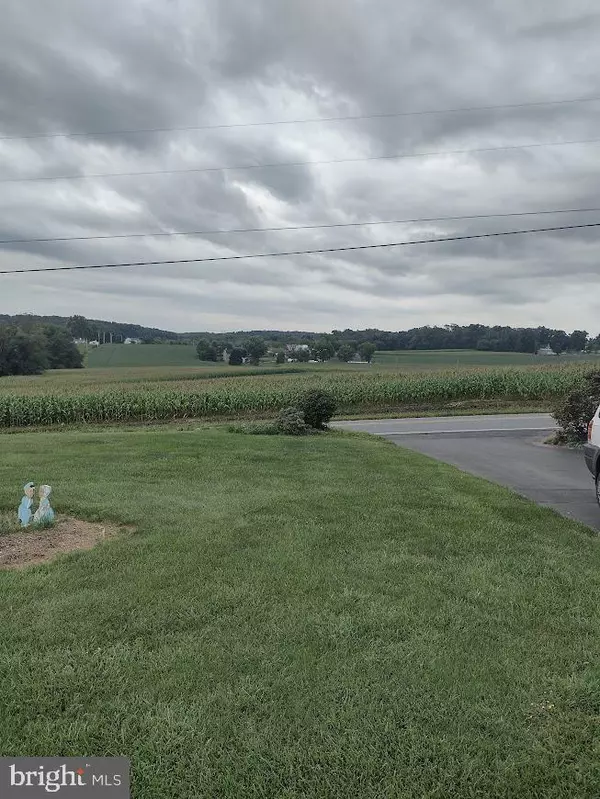$260,000
$260,000
For more information regarding the value of a property, please contact us for a free consultation.
3 Beds
2 Baths
1,152 SqFt
SOLD DATE : 10/25/2024
Key Details
Sold Price $260,000
Property Type Single Family Home
Listing Status Sold
Purchase Type For Sale
Square Footage 1,152 sqft
Price per Sqft $225
Subdivision Pine Grove Road
MLS Listing ID PAAD2014616
Sold Date 10/25/24
Style Ranch/Rambler
Bedrooms 3
Full Baths 1
Half Baths 1
HOA Y/N N
Abv Grd Liv Area 1,152
Originating Board BRIGHT
Year Built 1973
Annual Tax Amount $2,806
Tax Year 2023
Lot Size 0.590 Acres
Acres 0.59
Property Description
Take a look at this ranch stye home with so many possibilities. This property has .59 acres of decorative gardens. Views of the countryside. Room for your vehicles in the 2 car garage or carport. The garage has a built-in ramp for easy access to the kitchen. The kitchen features a breakfast bar and gains access to the dining room. Off the dining room is entry to the sunroom . The main bedroom has an exit with a ramp in case of emergencies. It also has a powder room with storage. The 2nd bedroom is currently a TV room. The 3rd bedroom currently has washer/dryer hookups. The lower level is partially finished with a large family room with thermal heating and a large storage room with washer dryer hookups as well. All the water conditioners and sanitizers convey. Chain linked fence surrounds the large back yard with 3 storage sheds. use your imagination. Access to the heat pump is above the garage.
Location
State PA
County Adams
Area Union Twp (14341)
Zoning RESIDENTIAL
Rooms
Other Rooms Family Room
Basement Full, Outside Entrance, Poured Concrete, Sump Pump
Main Level Bedrooms 3
Interior
Interior Features Formal/Separate Dining Room, Kitchen - Eat-In, Kitchen - Island, Bathroom - Stall Shower
Hot Water Electric
Heating Baseboard - Electric, Forced Air, Heat Pump - Electric BackUp
Cooling Central A/C, Heat Pump(s)
Flooring Wood, Vinyl
Equipment Dishwasher, Dryer - Electric, Oven/Range - Electric, Refrigerator, Washer, Water Conditioner - Owned, Water Heater
Furnishings No
Fireplace N
Window Features Bay/Bow
Appliance Dishwasher, Dryer - Electric, Oven/Range - Electric, Refrigerator, Washer, Water Conditioner - Owned, Water Heater
Heat Source Electric
Laundry Main Floor, Lower Floor
Exterior
Exterior Feature Enclosed
Parking Features Garage - Front Entry, Garage Door Opener, Inside Access
Garage Spaces 9.0
Fence Chain Link
Water Access N
View Pasture
Roof Type Asphalt
Street Surface Paved,Black Top
Accessibility Doors - Swing In, Grab Bars Mod, Level Entry - Main, Ramp - Main Level
Porch Enclosed
Road Frontage City/County, Public
Attached Garage 2
Total Parking Spaces 9
Garage Y
Building
Lot Description Backs to Trees, Front Yard, Landscaping, Level, Rear Yard, Road Frontage, Rural
Story 1
Foundation Block
Sewer On Site Septic
Water Well
Architectural Style Ranch/Rambler
Level or Stories 1
Additional Building Above Grade, Below Grade
New Construction N
Schools
Middle Schools Maple Avenue
High Schools Littlestown
School District Littlestown Area
Others
Pets Allowed Y
Senior Community No
Tax ID 41L17-0017---000
Ownership Fee Simple
SqFt Source Assessor
Security Features Main Entrance Lock
Acceptable Financing Cash, Conventional
Horse Property N
Listing Terms Cash, Conventional
Financing Cash,Conventional
Special Listing Condition Standard
Pets Allowed No Pet Restrictions
Read Less Info
Want to know what your home might be worth? Contact us for a FREE valuation!

Our team is ready to help you sell your home for the highest possible price ASAP

Bought with Annemarie Cook • Iron Valley Real Estate of Central PA







