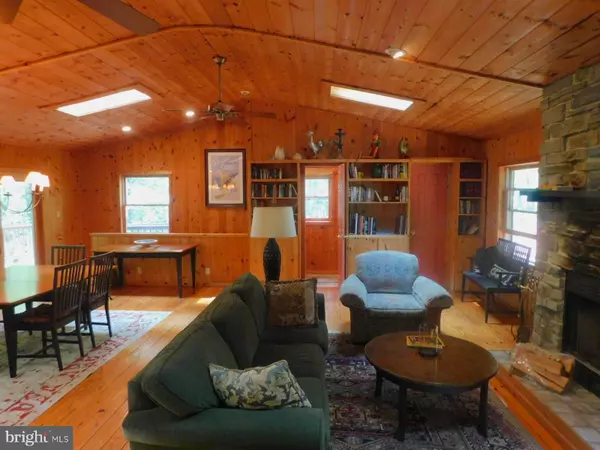$375,000
$379,000
1.1%For more information regarding the value of a property, please contact us for a free consultation.
2 Beds
3 Baths
1,560 SqFt
SOLD DATE : 10/25/2024
Key Details
Sold Price $375,000
Property Type Single Family Home
Sub Type Detached
Listing Status Sold
Purchase Type For Sale
Square Footage 1,560 sqft
Price per Sqft $240
Subdivision Stonewall I
MLS Listing ID WVHD2002264
Sold Date 10/25/24
Style Cabin/Lodge
Bedrooms 2
Full Baths 2
Half Baths 1
HOA Fees $67/mo
HOA Y/N Y
Abv Grd Liv Area 1,560
Originating Board BRIGHT
Year Built 2000
Annual Tax Amount $880
Tax Year 2008
Lot Size 3.010 Acres
Acres 3.01
Property Description
Tucked away in a secluded subdivision is this charming 2 BR 2.5 bath cabin on three wooded acres. Relax and enjoy nature sitting on your porch watching the deer and other wildlife. Enter the front door at the lower level to a large foyer. There are two bedroom suites on the lower level and both suites open to a large relaxing porch. There is also a laundry closet with washer and dryer. Walk upstairs to a open, spacious combination Great room, Dining room and Kitchen area and a half bath on this level. In the winter you can sit by the wood burning fireplace on the cold wintry days and nights. Second level also has a huge screened in porch for entertaining. Your guests will enjoy staying in the small guest cottage that has two single beds. Fishing, hiking and Lost River State Park are all minutes away. Fresh gravel has just been put on the driveway.
Location
State WV
County Hardy
Zoning 101
Rooms
Other Rooms Primary Bedroom, Bedroom 2, Kitchen, Foyer, Great Room, Laundry, Bathroom 3, Primary Bathroom
Main Level Bedrooms 2
Interior
Interior Features Combination Kitchen/Dining, Floor Plan - Open, Ceiling Fan(s), Combination Dining/Living, Entry Level Bedroom, Primary Bath(s), Bathroom - Tub Shower, Wood Floors
Hot Water Electric
Heating Baseboard - Electric
Cooling Ceiling Fan(s)
Flooring Wood
Fireplaces Number 1
Fireplaces Type Stone
Equipment Dishwasher, Refrigerator, Built-In Range, Dryer, Washer, Washer/Dryer Stacked
Furnishings Partially
Fireplace Y
Appliance Dishwasher, Refrigerator, Built-In Range, Dryer, Washer, Washer/Dryer Stacked
Heat Source Electric
Laundry Lower Floor, Washer In Unit, Dryer In Unit
Exterior
Exterior Feature Deck(s), Screened
Utilities Available Cable TV Available, Electric Available, Phone Available
Amenities Available Security
Water Access N
View Mountain, Trees/Woods
Roof Type Shingle
Street Surface Gravel
Accessibility None
Porch Deck(s), Screened
Road Frontage HOA
Garage N
Building
Lot Description Trees/Wooded
Story 2
Foundation Crawl Space
Sewer Septic Exists
Water Well-Shared
Architectural Style Cabin/Lodge
Level or Stories 2
Additional Building Above Grade
New Construction N
Schools
School District Hardy County Schools
Others
HOA Fee Include Insurance,Reserve Funds,Road Maintenance,Trash,Water
Senior Community No
Tax ID 02 468005100000000
Ownership Fee Simple
SqFt Source Estimated
Acceptable Financing Conventional, FHA, Cash, USDA, VA
Listing Terms Conventional, FHA, Cash, USDA, VA
Financing Conventional,FHA,Cash,USDA,VA
Special Listing Condition Standard
Read Less Info
Want to know what your home might be worth? Contact us for a FREE valuation!

Our team is ready to help you sell your home for the highest possible price ASAP

Bought with Lauren E Smith-Washbourne • Coldwell Banker Premier







