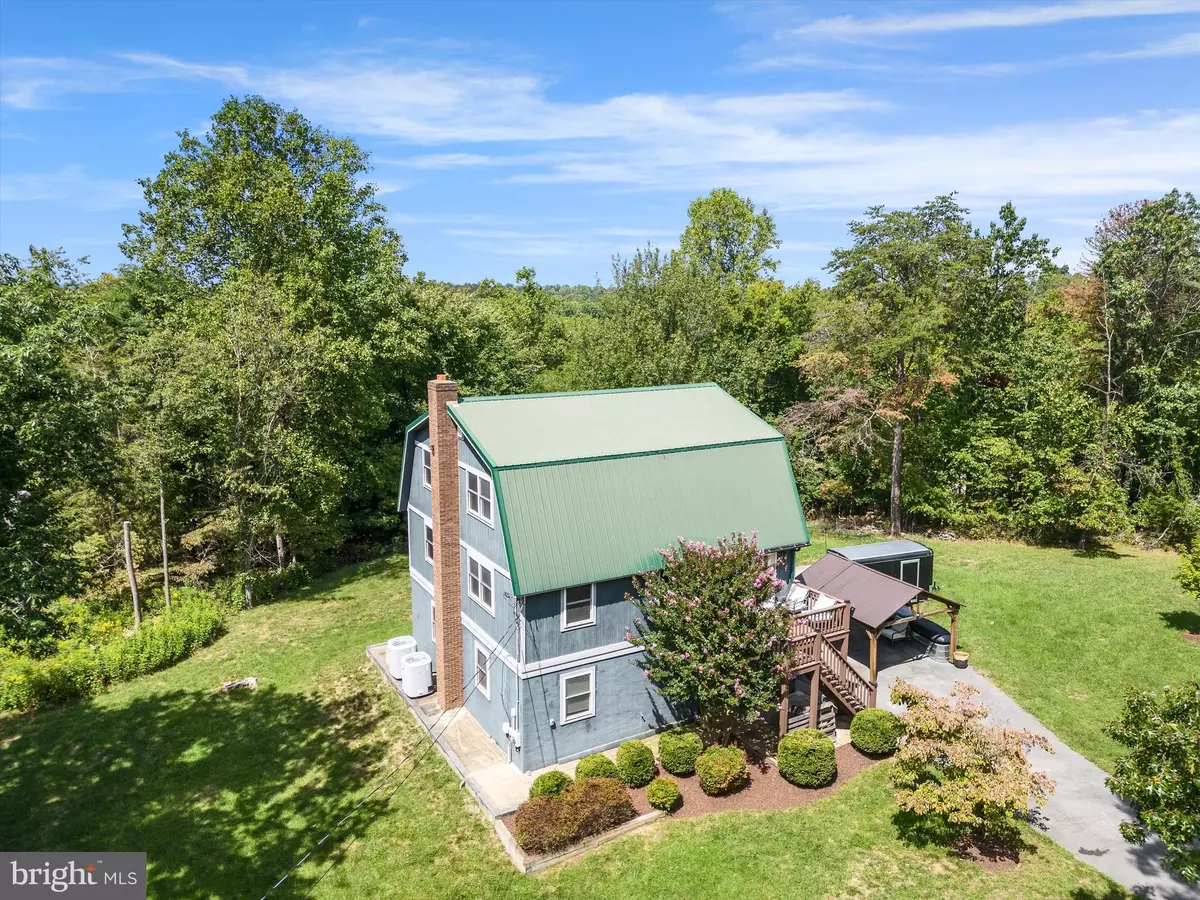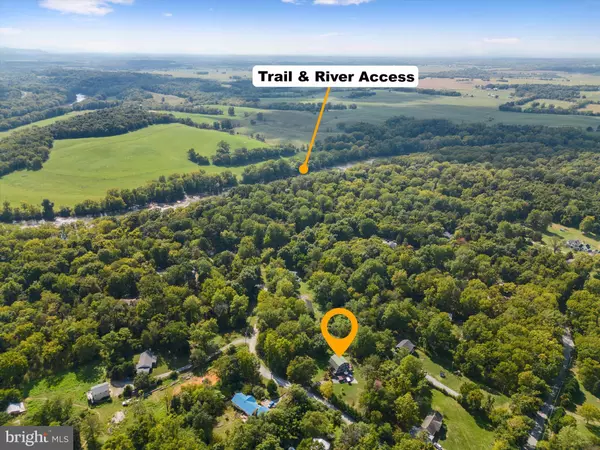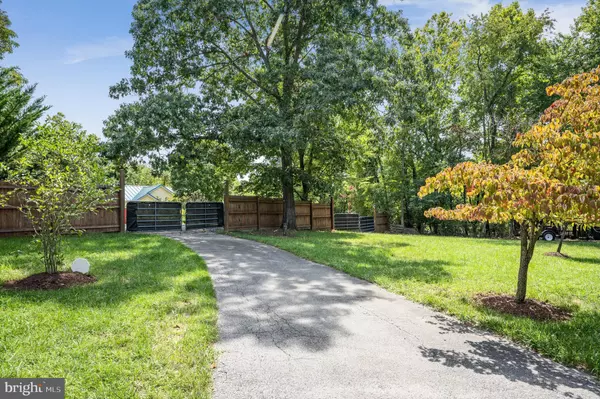$495,000
$495,000
For more information regarding the value of a property, please contact us for a free consultation.
3 Beds
4 Baths
2,698 SqFt
SOLD DATE : 10/25/2024
Key Details
Sold Price $495,000
Property Type Single Family Home
Sub Type Detached
Listing Status Sold
Purchase Type For Sale
Square Footage 2,698 sqft
Price per Sqft $183
Subdivision John Brown Farm
MLS Listing ID WVJF2013440
Sold Date 10/25/24
Style Contemporary
Bedrooms 3
Full Baths 3
Half Baths 1
HOA Y/N N
Abv Grd Liv Area 2,048
Originating Board BRIGHT
Year Built 1991
Annual Tax Amount $2,170
Tax Year 2024
Lot Size 1.670 Acres
Acres 1.67
Property Description
Escape to your private mountain retreat at 74 Old Shenandoah Trail in Harpers Ferry, WV, where tranquility and nature await. Nestled on 1.67 acres in a serene community with private access to the Shenandoah River right on your own street, this home offers the perfect blend of seclusion and space to entertain. A gated driveway welcomes you into a haven of relaxation and peace, allowing you to unwind or invite guests to enjoy the picturesque setting.
The open-concept main level is designed for both comfort and style, anchored by an upgraded chef’s kitchen with luxury appliances that boasts two sinks, a commercial-grade 6-burner gas stove and grill with built-in electric griddles, double ovens, a dual-source Thermador range and a sleek range hood. The built-in wine fridge adds another touch of luxury, encouraging you to savor life's finer moments. With both front and back porches, along with a convenient powder room, this home is perfect for entertaining or enjoying the peaceful surroundings.
Upstairs, the primary suite features an ensuite bath and two closets for ample storage. Two additional bedrooms share a well-appointed hall bath. The lower level offers a versatile space with a workshop, home office area, and a full bath, providing plenty of room for productivity or hobbies.
Outside, the secluded expansive yard features an 8ft privacy fence, security cameras and monitored system along with landscape and security lighting. There is also a detached carport, RV parking area, plenty of driveway parking, an ax-throwing recreation spot, and a charming walking path—fun for family or friends! The Appalachian Trail hiking access is just around the corner too! This mountain retreat truly offers a lifestyle of relaxation, adventure, and comfort.
Location
State WV
County Jefferson
Zoning 101
Direction Southeast
Rooms
Other Rooms Primary Bedroom, Sitting Room, Bedroom 2, Bedroom 3, Kitchen, Family Room, Laundry, Recreation Room, Workshop, Bathroom 2, Bathroom 3, Primary Bathroom, Half Bath
Basement Connecting Stairway, Outside Entrance, Side Entrance, Walkout Level, Windows, Workshop, Full, Improved
Interior
Interior Features Bathroom - Tub Shower, Built-Ins, Ceiling Fan(s), Combination Kitchen/Dining, Dining Area, Family Room Off Kitchen, Floor Plan - Open, Kitchen - Eat-In, Kitchen - Gourmet, Kitchen - Island, Pantry, Primary Bath(s), Recessed Lighting, Upgraded Countertops, Water Treat System, Window Treatments, Wood Floors
Hot Water Electric
Heating Heat Pump(s)
Cooling Central A/C
Flooring Carpet, Hardwood
Equipment Built-In Microwave, Dishwasher, Disposal, Icemaker, Refrigerator, Stove, Washer, Dryer, Water Conditioner - Owned
Fireplace N
Appliance Built-In Microwave, Dishwasher, Disposal, Icemaker, Refrigerator, Stove, Washer, Dryer, Water Conditioner - Owned
Heat Source Electric
Laundry Dryer In Unit, Washer In Unit
Exterior
Exterior Feature Deck(s)
Garage Spaces 13.0
Carport Spaces 1
Fence Wood
Water Access N
View Garden/Lawn, Trees/Woods
Roof Type Metal
Accessibility None
Porch Deck(s)
Total Parking Spaces 13
Garage N
Building
Lot Description Backs to Trees, Cleared, Front Yard, Landscaping, Level, No Thru Street, Rear Yard, Secluded, SideYard(s), Year Round Access
Story 3
Foundation Permanent
Sewer On Site Septic, Septic < # of BR
Water Well
Architectural Style Contemporary
Level or Stories 3
Additional Building Above Grade, Below Grade
New Construction N
Schools
School District Jefferson County Schools
Others
Senior Community No
Tax ID 06 8E005300000000
Ownership Fee Simple
SqFt Source Assessor
Acceptable Financing Cash, Conventional, FHA, USDA, VA
Listing Terms Cash, Conventional, FHA, USDA, VA
Financing Cash,Conventional,FHA,USDA,VA
Special Listing Condition Standard
Read Less Info
Want to know what your home might be worth? Contact us for a FREE valuation!

Our team is ready to help you sell your home for the highest possible price ASAP

Bought with Mercedes M Prohaska • Coldwell Banker Premier







