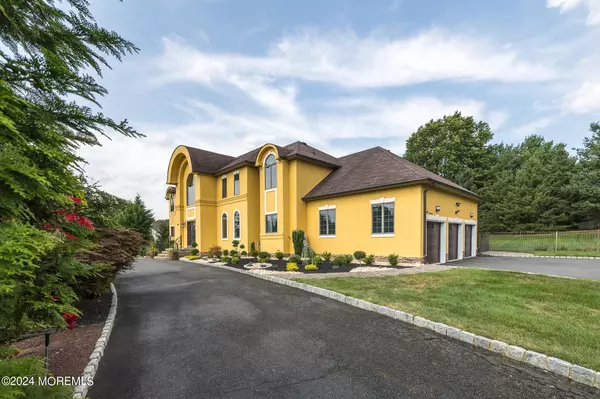$1,800,000
$1,699,900
5.9%For more information regarding the value of a property, please contact us for a free consultation.
4 Beds
5 Baths
4,535 SqFt
SOLD DATE : 10/25/2024
Key Details
Sold Price $1,800,000
Property Type Single Family Home
Sub Type Single Family Residence
Listing Status Sold
Purchase Type For Sale
Square Footage 4,535 sqft
Price per Sqft $396
Municipality Marlboro (MAR)
Subdivision Winding Brook
MLS Listing ID 22423424
Sold Date 10/25/24
Style Custom,Colonial
Bedrooms 4
Full Baths 4
Half Baths 1
HOA Y/N No
Originating Board MOREMLS (Monmouth Ocean Regional REALTORS®)
Year Built 2000
Annual Tax Amount $25,123
Tax Year 2023
Lot Size 1.260 Acres
Acres 1.26
Property Description
Welcome to the Winding Brook Development in the desirable Pleasant Valley section of Morganville, NJ. This stunning Spanish-inspired residence boasts 5 spacious bedrooms and 4.5 luxurious bathrooms, all set on a generous 1.26-acre lot. The home features a striking stucco frame exterior, and an interior Arizona red-rock hues, enhancing its warm, inviting charm. Inside, you'll find 4,380 square feet of thoughtfully designed living space, plus a fully finished walk-up basement offering endless possibilities. The elegant double-sided gas fireplace adds a touch of sophistication to both the living and sitting areas. Step outside to discover a true oasis: a sparkling inground pool perfect for summer relaxation, complemented by a well-equipped outdoor kitchen with grill, refrigerator and sink with an automatic rain sensor pergola, ideal for al fresco dining and entertaining. The property also includes a circular driveway for convenience, and a fully functional greenhouse for gardening enthusiasts. This is more than just a home, it's a serene retreat with a blend of architectural beauty and modern amenities.
Location
State NJ
County Monmouth
Area None
Direction PLEASANT VALLEY RD. TO IGOE LEFT ON SEMINOLE RIGHT ON TURQUOISE
Rooms
Basement Ceilings - High, Finished, Full, Heated, Walk-Out Access
Interior
Interior Features Atrium, Ceilings - 9Ft+ 1st Flr, Ceilings - 9Ft+ 2nd Flr, Dec Molding, In-Law Suite, Laundry Tub, Security System, Skylight, Breakfast Bar, Recessed Lighting
Heating Natural Gas, 2 Zoned Heat
Cooling Central Air, 2 Zoned AC
Flooring Tile
Fireplaces Number 1
Fireplace Yes
Exterior
Exterior Feature BBQ, Fence, Patio, Shed, Sprinkler Under, Storage, Swimming, Lighting
Parking Features Circular Driveway, Driveway, On Street
Garage Spaces 3.0
Pool Gunite, Heated, In Ground, With Spa
Roof Type Timberline,Shingle
Garage Yes
Building
Story 3
Sewer Septic Tank
Water Public
Architectural Style Custom, Colonial
Level or Stories 3
Structure Type BBQ,Fence,Patio,Shed,Sprinkler Under,Storage,Swimming,Lighting
New Construction No
Schools
Elementary Schools Frank Defino
Middle Schools Marlboro Memorial
High Schools Marlboro
Others
Senior Community No
Tax ID 30-00155-01-00009
Pets Allowed Dogs OK, Cats OK
Read Less Info
Want to know what your home might be worth? Contact us for a FREE valuation!

Our team is ready to help you sell your home for the highest possible price ASAP

Bought with RE/MAX Revolution







