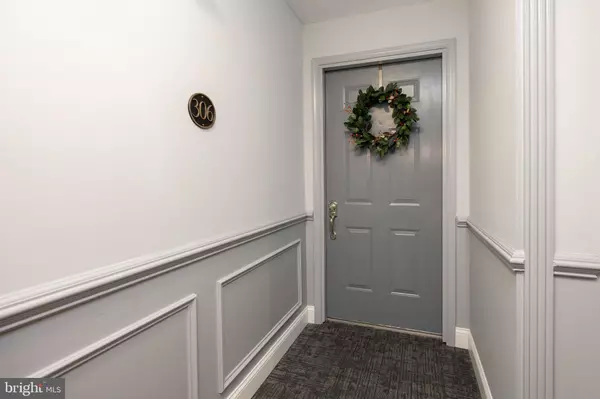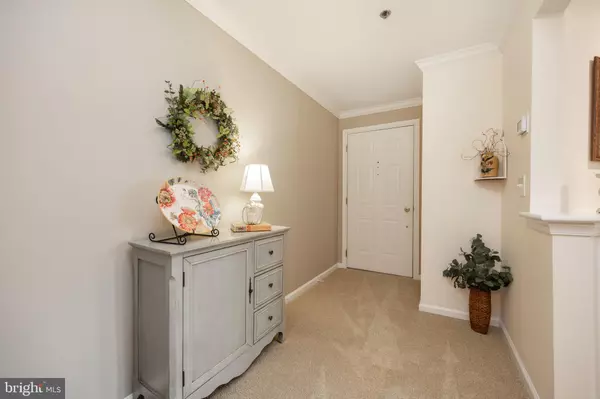$361,475
$330,000
9.5%For more information regarding the value of a property, please contact us for a free consultation.
2 Beds
2 Baths
864 SqFt
SOLD DATE : 10/24/2024
Key Details
Sold Price $361,475
Property Type Condo
Sub Type Condo/Co-op
Listing Status Sold
Purchase Type For Sale
Square Footage 864 sqft
Price per Sqft $418
Subdivision Paoli Pointe
MLS Listing ID PACT2074938
Sold Date 10/24/24
Style Traditional
Bedrooms 2
Full Baths 2
Condo Fees $455/mo
HOA Y/N N
Abv Grd Liv Area 864
Originating Board BRIGHT
Year Built 1996
Annual Tax Amount $4,265
Tax Year 2023
Lot Dimensions 0.00 x 0.00
Property Description
Welcome to easy 55+ living at Paoli Pointe! This beautiful first-floor condominium has been lovingly maintained and appointed, featuring two bedrooms and two full bathrooms. A unique feature of this end-unit is its private back/slider entrance through a covered patio, providing added convenience and privacy.
Inside, you'll find an updated Kitchen (2021), complete with Corian countertops, a stylish tile backsplash, and a Moen touchless faucet. The Kitchen is complemented by a new Washer (2024), Dishwasher (2023), Refrigerator (2023), and Stove (2023). The home features a cozy gas fireplace, perfect for relaxing evenings, as well as ceiling fans with remote controls in both Bedrooms and the Kitchen for year-round comfort.
The living space is enhanced by new carpeting installed in 2023, crown molding in the Foyer, Dining Room, and Living Room, and a slider (2017) to the Patio. Hunter-Douglas insulated double cell shades provide energy efficiency, and recessed lighting in the Main Bedroom, Living Room, and Kitchen adds a modern touch.
As a first-floor unit, you’ll enjoy easy access and a low-maintenance lifestyle. This condo comes with a Storage Unit (not all do!), only steps away from the front door.
Paoli Pointe offers quite a range of amenities covered by the monthly Condo Association fee, including Dish Network television, an individual security system, water, sewer, trash, landscaping, exterior maintenance, snow removal, a heated pool, and access to the Community Center featuring a Fitness Room, Library, pool table, and gathering areas for quiet relaxation and group activities.
Conveniently located near the Paoli SEPTA R-5/AMTRAK train station, this condominium is ideal for getting into Philadelphia and is just a couple of minutes away from shops, restaurants, and more, all within the prestigious Tredyffrin-Easttown School District. Close to major transportation Routes (252, 202, 76, 476), as well as the king of Prussia Mall. Don’t miss your chance to own this well-appointed home in the heart of Paoli! Schedule your tour today!
Location
State PA
County Chester
Area Tredyffrin Twp (10343)
Zoning RESIDENTIAL
Rooms
Main Level Bedrooms 2
Interior
Interior Features Bathroom - Walk-In Shower, Carpet, Ceiling Fan(s), Crown Moldings, Dining Area, Entry Level Bedroom, Flat, Primary Bath(s), Recessed Lighting, Upgraded Countertops, Window Treatments
Hot Water Electric
Heating Forced Air
Cooling Central A/C
Fireplaces Number 1
Fireplaces Type Gas/Propane
Fireplace Y
Heat Source Natural Gas
Exterior
Amenities Available Community Center, Elevator, Exercise Room, Extra Storage, Fitness Center, Game Room, Library, Meeting Room, Party Room, Pool - Outdoor, Satellite TV
Water Access N
Accessibility None
Garage N
Building
Story 1
Unit Features Garden 1 - 4 Floors
Sewer Public Sewer
Water Public
Architectural Style Traditional
Level or Stories 1
Additional Building Above Grade, Below Grade
New Construction N
Schools
Elementary Schools Hillside
Middle Schools Tredyffrin-Easttown
High Schools Conestoga Senior
School District Tredyffrin-Easttown
Others
Pets Allowed Y
HOA Fee Include Alarm System,Common Area Maintenance,Cable TV,Ext Bldg Maint,Health Club,Lawn Maintenance,Management,Pool(s),Recreation Facility,Sewer,Snow Removal,Trash,Water
Senior Community Yes
Age Restriction 55
Tax ID 43-09M-0278
Ownership Condominium
Security Features Monitored,Security System
Special Listing Condition Standard
Pets Allowed Size/Weight Restriction
Read Less Info
Want to know what your home might be worth? Contact us for a FREE valuation!

Our team is ready to help you sell your home for the highest possible price ASAP

Bought with Kelly Jennings • RE/MAX Direct







