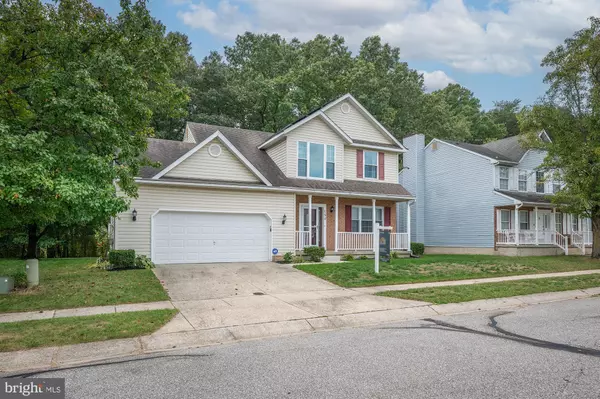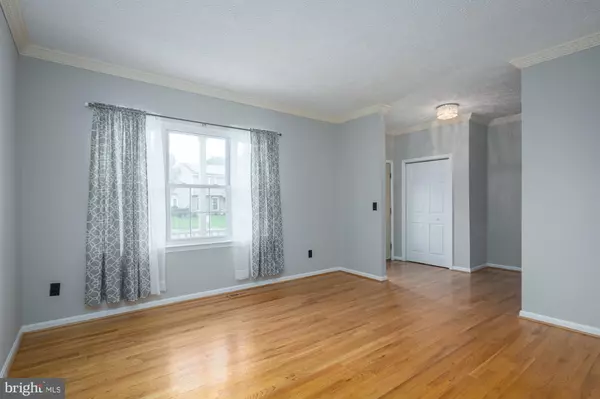$608,000
$600,000
1.3%For more information regarding the value of a property, please contact us for a free consultation.
4 Beds
4 Baths
2,600 SqFt
SOLD DATE : 10/22/2024
Key Details
Sold Price $608,000
Property Type Single Family Home
Sub Type Detached
Listing Status Sold
Purchase Type For Sale
Square Footage 2,600 sqft
Price per Sqft $233
Subdivision Enclave At Seven Oaks
MLS Listing ID MDAA2092198
Sold Date 10/22/24
Style Colonial
Bedrooms 4
Full Baths 3
Half Baths 1
HOA Fees $56/mo
HOA Y/N Y
Abv Grd Liv Area 1,844
Originating Board BRIGHT
Year Built 1993
Annual Tax Amount $4,892
Tax Year 2024
Lot Size 7,004 Sqft
Acres 0.16
Property Description
***We are in receipt of multiple offers. Seller asks all offers be submitted by 5pm on Monday 9/23. We plan on presenting offers at 8pm and the seller intends to make a decision at that time. Thank you
Welcome to this beautifully maintained 4-bedroom, 3.5-bathroom single-family home, perfectly situated on a quiet street in the heart of Odenton, MD. This charming home boasts a welcoming front porch and a two-car garage, with a serene backyard that backs to lush, private woods. Step inside to find a spacious main level featuring a bright foyer, living room, family room, formal dining room, breakfast room, and a well-appointed kitchen, ideal for everyday living and entertaining. Upstairs, you’ll find three generously sized bedrooms, including a primary suite with an en-suite bath, along with a second full bathroom for added convenience. The finished basement offers even more space with an additional bedroom, a full bathroom, and a versatile game room, perfect for entertaining or relaxing. This home combines comfort, style, and a peaceful setting, all within a sought-after neighborhood. Don't miss out on this gem!
Location
State MD
County Anne Arundel
Zoning R5
Rooms
Other Rooms Living Room, Dining Room, Primary Bedroom, Bedroom 2, Bedroom 3, Bedroom 4, Kitchen, Game Room, Family Room, Foyer, Breakfast Room
Basement Outside Entrance, Rear Entrance, Connecting Stairway, Fully Finished, Heated, Walkout Stairs, Sump Pump
Interior
Interior Features Breakfast Area, Family Room Off Kitchen, Kitchen - Island, Dining Area, Crown Moldings, Window Treatments, Upgraded Countertops, Primary Bath(s), Wainscotting, Wood Floors, Floor Plan - Traditional
Hot Water Electric
Heating Central
Cooling Central A/C
Fireplaces Number 1
Fireplaces Type Fireplace - Glass Doors
Equipment Dishwasher, Disposal, Exhaust Fan, Icemaker, Oven/Range - Electric, Range Hood, Refrigerator, Freezer
Fireplace Y
Window Features Bay/Bow,Double Pane,Screens,Skylights
Appliance Dishwasher, Disposal, Exhaust Fan, Icemaker, Oven/Range - Electric, Range Hood, Refrigerator, Freezer
Heat Source Electric
Laundry Has Laundry
Exterior
Exterior Feature Patio(s), Porch(es)
Parking Features Garage Door Opener
Garage Spaces 4.0
Amenities Available Community Center, Party Room, Pool Mem Avail
Water Access N
Roof Type Fiberglass
Accessibility None
Porch Patio(s), Porch(es)
Attached Garage 2
Total Parking Spaces 4
Garage Y
Building
Story 3
Foundation Brick/Mortar
Sewer Public Sewer
Water Public
Architectural Style Colonial
Level or Stories 3
Additional Building Above Grade, Below Grade
Structure Type 9'+ Ceilings,Dry Wall,Vaulted Ceilings
New Construction N
Schools
School District Anne Arundel County Public Schools
Others
HOA Fee Include Snow Removal
Senior Community No
Tax ID 020468090066282
Ownership Fee Simple
SqFt Source Assessor
Security Features Security System
Special Listing Condition Standard
Read Less Info
Want to know what your home might be worth? Contact us for a FREE valuation!

Our team is ready to help you sell your home for the highest possible price ASAP

Bought with Timothy J. Alves • Berkshire Hathaway HomeServices Homesale Realty







