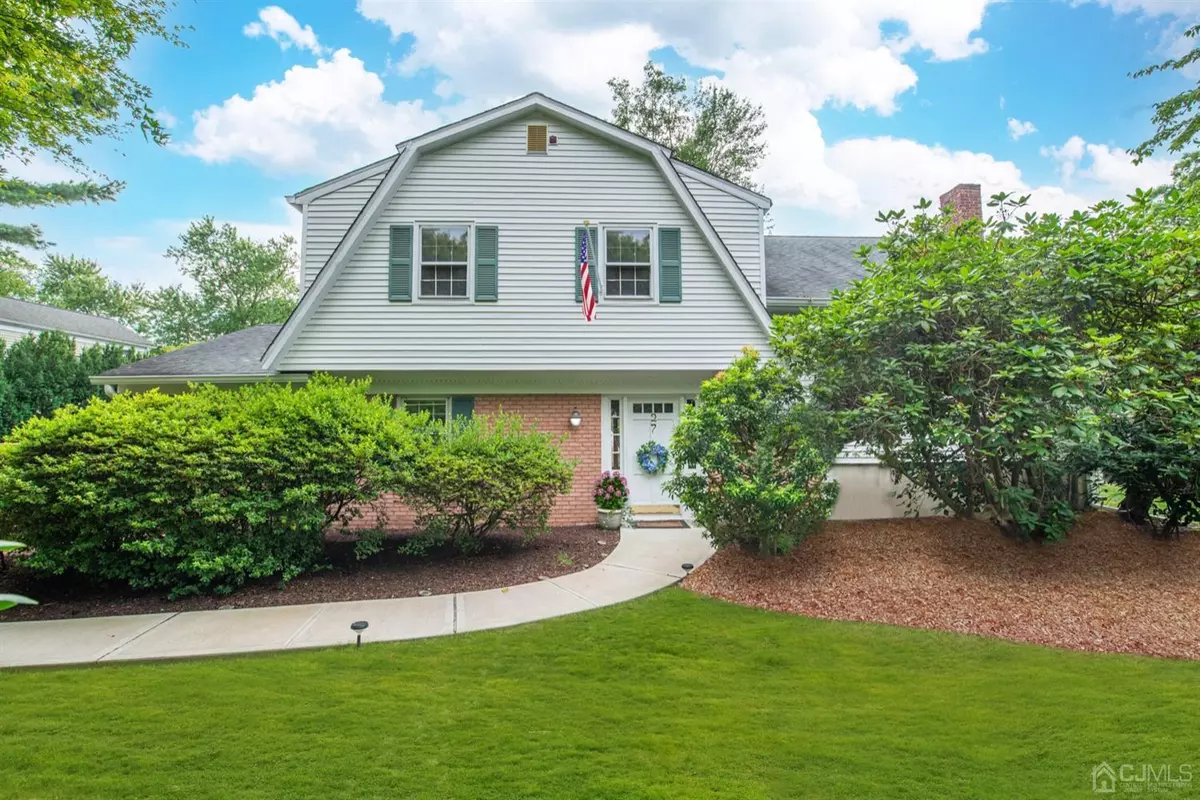$800,000
$749,900
6.7%For more information regarding the value of a property, please contact us for a free consultation.
4 Beds
2.5 Baths
2,184 SqFt
SOLD DATE : 10/08/2024
Key Details
Sold Price $800,000
Property Type Single Family Home
Sub Type Single Family Residence
Listing Status Sold
Purchase Type For Sale
Square Footage 2,184 sqft
Price per Sqft $366
Subdivision Glen-View
MLS Listing ID 2501658R
Sold Date 10/08/24
Style Split Level
Bedrooms 4
Full Baths 2
Half Baths 1
Originating Board CJMLS API
Year Built 1970
Annual Tax Amount $13,434
Tax Year 2022
Lot Size 0.344 Acres
Acres 0.3444
Lot Dimensions 150.00 x 100.00
Property Description
Your dream home awaits you. This 4 BR / 2.5 BTH Sugar-Maple Split boasting over 2,000 sq ft of luxury living space is sure to impress the most discerning buyers. Upon entering, you'll be greeted to a spacious LR drenched in nat light. This level is made complete w/ a Pwdr, Mud Rm, & access to an attached 2 Car Garage. Next, ascend the stairs to the open concept main level offering a GR w/ a fplc as its focal point seamlessly flowing into the banquet-sized DR. Imagine prepping your favorite dish in the MEIK while your guests enjoy a glass of wine out on the 4 season deck. Upstairs, you'll find 3 generously sized BRs & the Primary Suite w/ ample closet space & ensuite FB. The Basement offers a Gym, Lndry Rm, & storage area. The park-like backyard doubles as both a private oasis & a fab place to entertain. Ideal for those who commute. Appreciate all that living in Hillsdale affords you: close proximity to top-rated schools, parks, town pool, restaurants, shopping & EZ commute to NYC. All VIP Buyers receive a "Love It or Leave it Guarante" - you'll love your home within 12 months or we will buy it back or sell it for free. Qualifying VIP purchasers can receive a discounted rate & complimentary home warranty for up to a year. Imagine owning this house for only $4,900 per month. *Subject to current rates & Downpayment *Subject to SG and Customer agreeing on price, terms and conditions.
Location
State NJ
County Bergen
Rooms
Basement Full, Utility Room, Workshop
Dining Room Dining L
Kitchen Eat-in Kitchen
Interior
Interior Features Entrance Foyer, Bath Half, Living Room, Den, Great Room, Kitchen, Other Room(s), Dining Room, 4 Bedrooms, Bath Full, Bath Second
Heating Baseboard
Cooling A/C Central - Some
Flooring Wood, See Remarks
Fireplaces Type Wood Burning
Fireplace true
Appliance Dishwasher, Dryer, Refrigerator, See Remarks, Washer, Gas Water Heater
Heat Source Natural Gas
Exterior
Exterior Feature Patio, Enclosed Porch(es), Yard
Garage Spaces 2.0
Utilities Available Natural Gas Connected
Roof Type See Remarks
Porch Patio, Enclosed
Building
Lot Description Near Shopping, Near Train, See Remarks, Level
Story 2
Sewer Public Sewer
Water Public
Architectural Style Split Level
Others
Senior Community no
Tax ID 2700504000000054
Ownership Fee Simple
Energy Description Natural Gas
Read Less Info
Want to know what your home might be worth? Contact us for a FREE valuation!

Our team is ready to help you sell your home for the highest possible price ASAP







