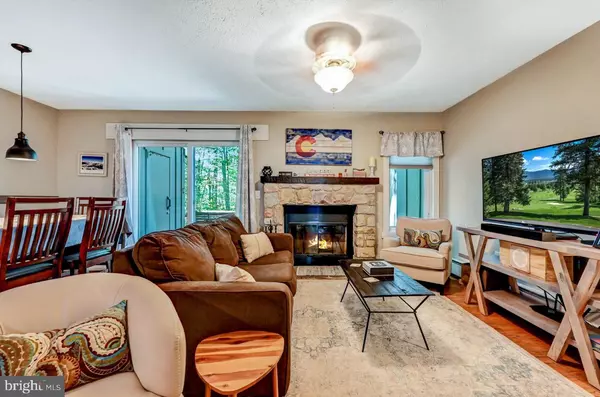$227,500
$233,900
2.7%For more information regarding the value of a property, please contact us for a free consultation.
2 Beds
2 Baths
1,025 SqFt
SOLD DATE : 10/18/2024
Key Details
Sold Price $227,500
Property Type Townhouse
Sub Type Interior Row/Townhouse
Listing Status Sold
Purchase Type For Sale
Square Footage 1,025 sqft
Price per Sqft $221
Subdivision Snow Ridge Village
MLS Listing ID PACC2004862
Sold Date 10/18/24
Style Villa
Bedrooms 2
Full Baths 1
Half Baths 1
HOA Fees $365/ann
HOA Y/N Y
Abv Grd Liv Area 1,025
Originating Board BRIGHT
Year Built 1982
Annual Tax Amount $3,022
Tax Year 2024
Lot Size 435 Sqft
Acres 0.01
Lot Dimensions 0.00 x 0.00
Property Description
**OPEN HOUSE - SAT 9/21/22 FROM 11AM-2PM** Charming Ski-In/Ski-Out Townhome at 121 Down Hill! Welcome to Snow Ridge Village, where this beautifully updated 2-bedroom, 1.5-bathroom townhome is perfectly situated for all your mountain adventures! Located adjacent to Jack Frost Mountain, this is as close to ski-in/ski-out as it gets—every skier’s dream!
Step inside to discover a completely renovated space, featuring a galley kitchen that flows seamlessly into the open dining and living areas. Cozy up by the wood-burning fireplace, framed by REAL barnwood accent walls, perfect for those crisp fall evenings.
Upstairs, you’ll find two spacious bedrooms that share a full bathroom, while the first floor offers a convenient half bath. The living area, anchored by the fireplace, opens up to an outdoor deck, ideal for warmer days.
Parking is a breeze with plenty of space at the end of the cul-de-sac. Don’t miss your chance to own this slice of mountain paradise just in time for ski season at 121 Down Hill!
Location
State PA
County Carbon
Area Kidder Twp (13408)
Zoning R/RC
Rooms
Other Rooms Living Room, Dining Room, Bedroom 2, Kitchen, Bedroom 1, Bathroom 1, Half Bath
Interior
Interior Features Carpet, Ceiling Fan(s), Combination Dining/Living, Exposed Beams
Hot Water Electric
Heating Baseboard - Electric
Cooling Ceiling Fan(s)
Fireplaces Number 1
Fireplaces Type Stone
Equipment Built-In Microwave, Dishwasher, Dryer, Dryer - Electric, Microwave, Oven/Range - Electric, Refrigerator, Washer, Washer/Dryer Stacked, Water Heater
Furnishings Yes
Fireplace Y
Window Features Casement
Appliance Built-In Microwave, Dishwasher, Dryer, Dryer - Electric, Microwave, Oven/Range - Electric, Refrigerator, Washer, Washer/Dryer Stacked, Water Heater
Heat Source Electric
Laundry Main Floor
Exterior
Utilities Available Cable TV, Electric Available
Amenities Available Common Grounds
Water Access N
View Street, Trees/Woods
Roof Type Shake
Street Surface Black Top
Accessibility 2+ Access Exits
Road Frontage HOA
Garage N
Building
Lot Description Partly Wooded, PUD, Ski in/Ski out
Story 2
Foundation Crawl Space
Sewer Private Sewer
Water Community
Architectural Style Villa
Level or Stories 2
Additional Building Above Grade, Below Grade
New Construction N
Schools
Elementary Schools Weatherly Area Elem
Middle Schools Weatherly Area Middle
High Schools Weatherly Area High
School District Weatherly Area
Others
Pets Allowed Y
HOA Fee Include Broadband,Cable TV,Common Area Maintenance,High Speed Internet,Road Maintenance,Snow Removal,Trash,Other
Senior Community No
Tax ID 45A-20-A98
Ownership Fee Simple
SqFt Source Estimated
Acceptable Financing Cash, Conventional
Horse Property N
Listing Terms Cash, Conventional
Financing Cash,Conventional
Special Listing Condition Standard
Pets Allowed Dogs OK, Cats OK
Read Less Info
Want to know what your home might be worth? Contact us for a FREE valuation!

Our team is ready to help you sell your home for the highest possible price ASAP

Bought with NON MEMBER • Non Subscribing Office







