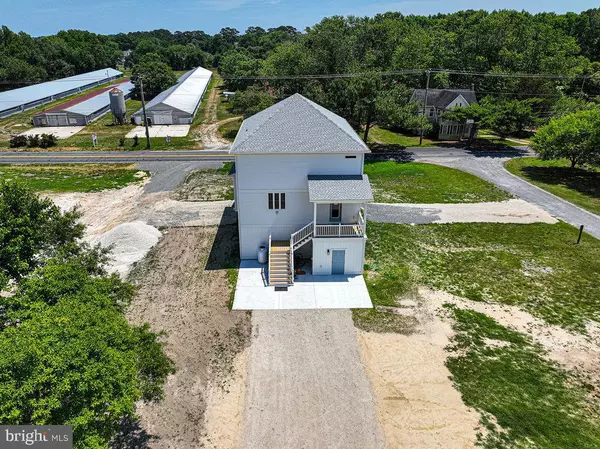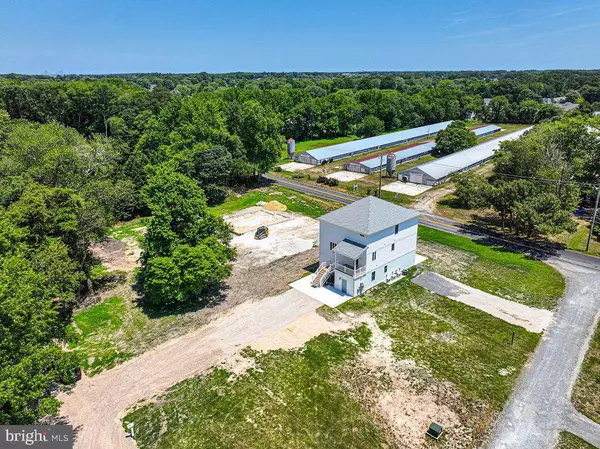$714,900
$714,900
For more information regarding the value of a property, please contact us for a free consultation.
6 Beds
5 Baths
3,879 SqFt
SOLD DATE : 10/18/2024
Key Details
Sold Price $714,900
Property Type Single Family Home
Sub Type Detached
Listing Status Sold
Purchase Type For Sale
Square Footage 3,879 sqft
Price per Sqft $184
Subdivision Holly Park
MLS Listing ID DESU2064518
Sold Date 10/18/24
Style Coastal
Bedrooms 6
Full Baths 5
HOA Y/N N
Abv Grd Liv Area 3,879
Originating Board BRIGHT
Year Built 2024
Annual Tax Amount $93
Tax Year 2023
Lot Size 0.530 Acres
Acres 0.53
Lot Dimensions 104.00 x 195.00
Property Description
Attention Investors! Discover an exceptional opportunity to own a newly constructed property featuring two identical one-bedroom living spaces on the ground floor. This property offers both luxury and convenience. Built with modern designs and high-quality materials, the one bedroom living quarters are the perfect use of space for quests. Each area boasts a contemporary kitchenette, cozy living area, a spacious bedroom with laundry and upgraded bathroom. The spaces can be conjoined as one, two bedroom unit as there are adjoining locking doors connecting the two spaces. The upper level features a full four-bedroom home with an expansive layout ideal for any family dynamic. With an open concept living, dining and kitchen area this home is perfect for hosting gatherings of all sizes! Custom cabinetry and high end appliances throughtout the kitchen adn entire home you will feel like you are at a highend hotel. Situated only 3.7 miles from the Bethany Beach boardwalk, beach, shops, restaurants, and entertainment. With projected rental potential of $71,000 annually, this property is a lucrative investment. . This property is ideal for investors seeking a promising addition to their portfolio, vacation home seekers who want to enjoy the Beach Lifesytle, or purchasers looking for multifamily living arrangements. Don't miss out on this investment dream!
Location
State DE
County Sussex
Area Baltimore Hundred (31001)
Zoning GR
Direction West
Rooms
Main Level Bedrooms 1
Interior
Interior Features Bar, Carpet, Combination Dining/Living, Efficiency, Floor Plan - Open, Kitchen - Galley, Kitchenette, Pantry, Recessed Lighting, Walk-in Closet(s)
Hot Water Instant Hot Water, Tankless
Heating Forced Air
Cooling Central A/C, Ductless/Mini-Split
Flooring Luxury Vinyl Plank
Equipment Dishwasher, Dryer, Instant Hot Water, Microwave, Oven/Range - Electric, Refrigerator, Stainless Steel Appliances, Washer, Water Heater - Tankless
Furnishings No
Fireplace N
Appliance Dishwasher, Dryer, Instant Hot Water, Microwave, Oven/Range - Electric, Refrigerator, Stainless Steel Appliances, Washer, Water Heater - Tankless
Heat Source Electric
Laundry Main Floor, Lower Floor
Exterior
Water Access N
Roof Type Architectural Shingle
Accessibility Level Entry - Main
Garage N
Building
Story 3
Foundation Slab
Sewer Public Sewer
Water Well
Architectural Style Coastal
Level or Stories 3
Additional Building Above Grade, Below Grade
New Construction Y
Schools
Elementary Schools Lord Baltimore
Middle Schools Selbyville
High Schools Indian River
School District Indian River
Others
Pets Allowed Y
Senior Community No
Tax ID 134-12.00-1969.00
Ownership Fee Simple
SqFt Source Assessor
Special Listing Condition Standard
Pets Allowed Cats OK, Dogs OK
Read Less Info
Want to know what your home might be worth? Contact us for a FREE valuation!

Our team is ready to help you sell your home for the highest possible price ASAP

Bought with Kim Hitchens • Dave McCarthy & Associates, Inc.







