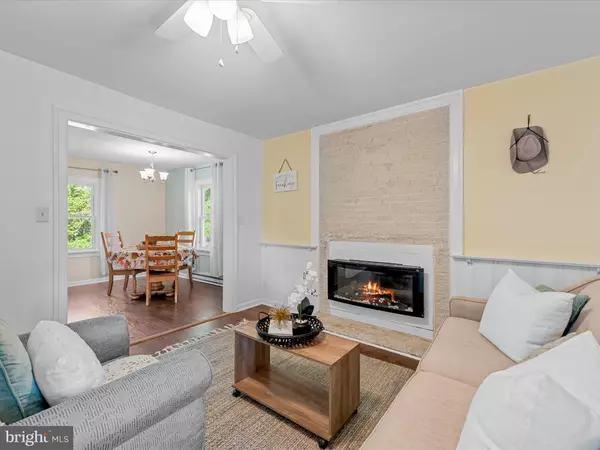$280,074
$275,000
1.8%For more information regarding the value of a property, please contact us for a free consultation.
3 Beds
2 Baths
1,454 SqFt
SOLD DATE : 09/27/2024
Key Details
Sold Price $280,074
Property Type Single Family Home
Sub Type Detached
Listing Status Sold
Purchase Type For Sale
Square Footage 1,454 sqft
Price per Sqft $192
Subdivision None Available
MLS Listing ID DESU2068188
Sold Date 09/27/24
Style Salt Box,Tudor
Bedrooms 3
Full Baths 2
HOA Y/N N
Abv Grd Liv Area 1,454
Originating Board BRIGHT
Year Built 1975
Annual Tax Amount $213
Lot Size 0.360 Acres
Acres 0.36
Lot Dimensions 100.00 x 120.00
Property Description
Welcome to 603 S. Market Street, a quintessential Salt Box style residence nestled on a generous lot, where modern updates meet timeless character. This three-bedroom, two-bath home exudes charm, seamlessly blending original features with inviting living spaces. Upon entering, you're welcomed by a light-filled foyer and vestibule, gracefully flowing into the living room where a floor-to-ceiling fireplace sets the perfect ambiance for gatherings. The dining room captivates with its bright interior, further highlighted by the classic staircase leading to the upper level. The quaint kitchen is well-equipped for preparing family favorites and creating cherished memories. A main-floor bedroom, complete with a cozy sitting area, offers the ideal spot for your morning coffee. A full bath outfitted with a no-threshold spacious tile shower completes the homes main level. Upstairs, two additional bedrooms provide unique retreats, each boasting distinctive features shaped by high-pitched ceilings, adding a playful touch to the space. The basement level presents an opportunity for growth, featuring a utility workshop and two additional rooms with tall ceilings, both awaiting your creative vision to continue this home's story. Outside, you'll find ample space to craft your ideal living experience. Discover the potential of 603 S. Market Street today—it might just be the perfect home for you.
Location
State DE
County Sussex
Area Broad Creek Hundred (31002)
Zoning TN
Direction West
Rooms
Other Rooms Living Room, Dining Room, Primary Bedroom, Bedroom 2, Bedroom 3, Kitchen, Basement, Foyer, Laundry, Other, Bathroom 2
Basement Connecting Stairway, Interior Access, Shelving, Windows
Main Level Bedrooms 1
Interior
Interior Features Carpet, Chair Railings, Dining Area, Floor Plan - Traditional, Kitchen - Country, Pantry
Hot Water Electric
Heating Baseboard - Electric
Cooling Window Unit(s)
Flooring Ceramic Tile, Laminated, Vinyl
Fireplaces Number 1
Fireplaces Type Electric
Equipment Built-In Microwave, Dryer, Exhaust Fan, Freezer, Oven/Range - Electric, Washer, Water Heater
Fireplace Y
Window Features Double Pane,Screens,Vinyl Clad
Appliance Built-In Microwave, Dryer, Exhaust Fan, Freezer, Oven/Range - Electric, Washer, Water Heater
Heat Source Electric
Laundry Basement
Exterior
Exterior Feature Patio(s), Porch(es)
Garage Spaces 6.0
Water Access N
View Garden/Lawn, Trees/Woods
Roof Type Pitched
Accessibility Other, Grab Bars Mod, Roll-in Shower
Porch Patio(s), Porch(es)
Total Parking Spaces 6
Garage N
Building
Lot Description Front Yard, Rear Yard, SideYard(s)
Story 3
Foundation Block
Sewer Public Sewer
Water Public
Architectural Style Salt Box, Tudor
Level or Stories 3
Additional Building Above Grade
Structure Type Dry Wall
New Construction N
Schools
High Schools Seaford
School District Seaford
Others
Senior Community No
Tax ID 132-01.15-142.00
Ownership Fee Simple
SqFt Source Assessor
Security Features Main Entrance Lock,Smoke Detector
Acceptable Financing Cash, Conventional, FHA, USDA, VA
Listing Terms Cash, Conventional, FHA, USDA, VA
Financing Cash,Conventional,FHA,USDA,VA
Special Listing Condition Standard
Read Less Info
Want to know what your home might be worth? Contact us for a FREE valuation!

Our team is ready to help you sell your home for the highest possible price ASAP

Bought with Bogi Szabo • Keller Williams Realty







