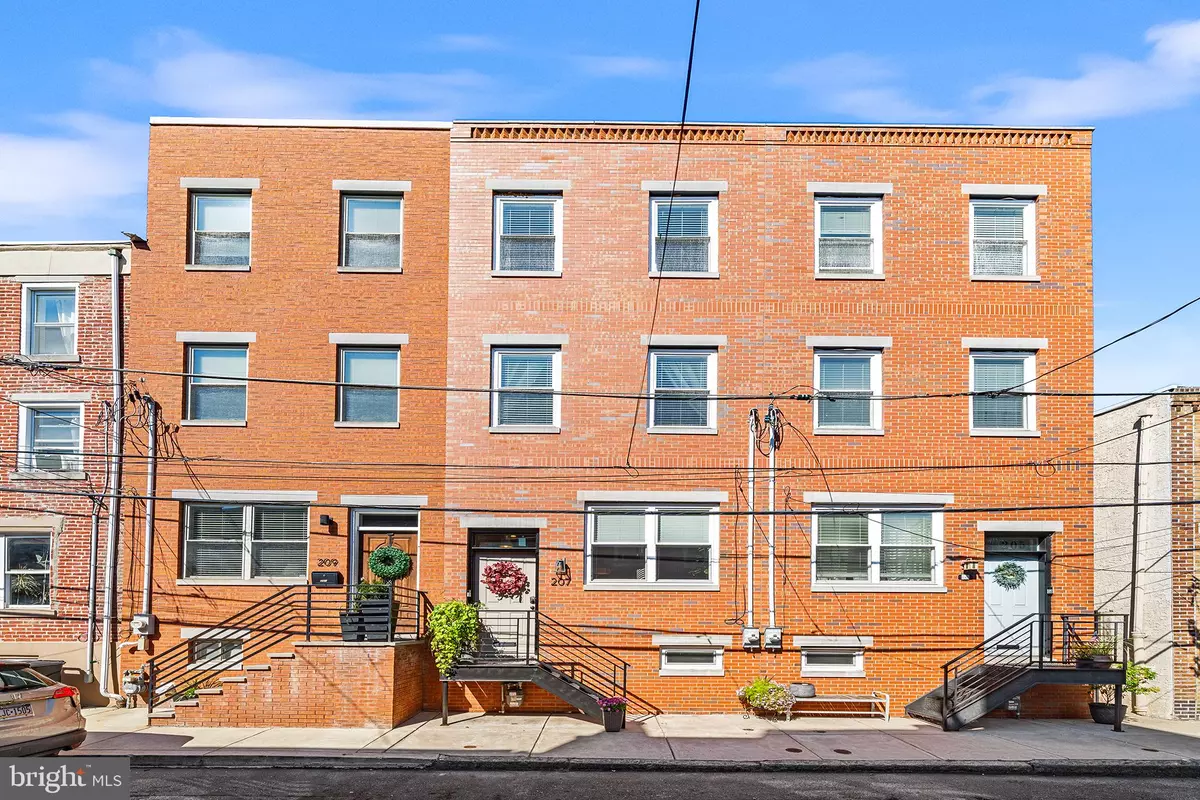$590,000
$570,000
3.5%For more information regarding the value of a property, please contact us for a free consultation.
3 Beds
3 Baths
2,737 SqFt
SOLD DATE : 10/17/2024
Key Details
Sold Price $590,000
Property Type Townhouse
Sub Type Interior Row/Townhouse
Listing Status Sold
Purchase Type For Sale
Square Footage 2,737 sqft
Price per Sqft $215
Subdivision Pennsport
MLS Listing ID PAPH2396068
Sold Date 10/17/24
Style Traditional
Bedrooms 3
Full Baths 2
Half Baths 1
HOA Y/N N
Abv Grd Liv Area 2,067
Originating Board BRIGHT
Year Built 2017
Annual Tax Amount $1,407
Tax Year 2024
Lot Size 960 Sqft
Acres 0.02
Lot Dimensions 15.00 x 64.00
Property Description
Welcome to this exquisite home in Philadelphia's quaint neighborhood of Pennsport, built in 2017. Nestled on a charming tree-lined block just off Dickinson Square, this residence offers a seamless blend of modern elegance and practical design. As you enter the first floor, you are greeted by a spacious & light-filled , open living and dining area, highlighted by soaring ceilings, intricate crown molding, and rich wood flooring. The kitchen is flooded with natural light, featuring sleek tile flooring, large peninsula for seating, quartz countertops, a subway tile backsplash, and stainless steel appliances. The large glass door completes the first level, leading you to a spacious outdoor patio area, complete with a show-stopping pergola adorned with vines and twinkle lights, creating privacy, shade, and ambiance. On the second floor, discover two well-appointed bedrooms, each featuring deep double closets, with custom organization systems and ample windows. The hallway bath on this level offers a serene retreat with a deep soaking tub, and double dual vanity. Ascending to the third floor, the primary suite awaits, boasting high ceilings, two double south-facing windows, and a walk-through, custom closet. The en-suite bath is a sanctuary with its oversized stall shower enclosed in glass and a dual vanity with quartz countertops. This floor also includes an open area with a wet bar and access to a private terrace. From here, spiral steps lead up to a rooftop deck that offers breathtaking 360-degree skyline views. The lower level is a versatile space, finished to include a laundry area, a half bath, and a storage/mechanical room. This flexible space can be used as a media room, home office, gym, or playroom—catering to your lifestyle needs. Conveniently located near parks, transportation, libraries, and the waterfront, this home also includes tax abatement with 4 years remaining. Welcome to 207 Mountain Street, where every detail has been thoughtfully designed for comfort and style.
Location
State PA
County Philadelphia
Area 19148 (19148)
Zoning RSA5
Rooms
Other Rooms Living Room, Dining Room, Primary Bedroom, Bedroom 2, Kitchen, Bedroom 1, Primary Bathroom
Basement Full
Interior
Interior Features Primary Bath(s), Wet/Dry Bar, Kitchen - Eat-In
Hot Water Electric
Heating Forced Air
Cooling Central A/C
Flooring Wood
Fireplace N
Heat Source Natural Gas
Laundry Basement
Exterior
Exterior Feature Deck(s), Roof, Patio(s)
Water Access N
Accessibility None
Porch Deck(s), Roof, Patio(s)
Garage N
Building
Lot Description Rear Yard
Story 3
Foundation Other
Sewer Public Sewer
Water Public
Architectural Style Traditional
Level or Stories 3
Additional Building Above Grade, Below Grade
New Construction N
Schools
School District The School District Of Philadelphia
Others
Senior Community No
Tax ID 011100300
Ownership Fee Simple
SqFt Source Assessor
Special Listing Condition Standard
Read Less Info
Want to know what your home might be worth? Contact us for a FREE valuation!

Our team is ready to help you sell your home for the highest possible price ASAP

Bought with Cheryl Newton • HomeSmart Realty Advisors







