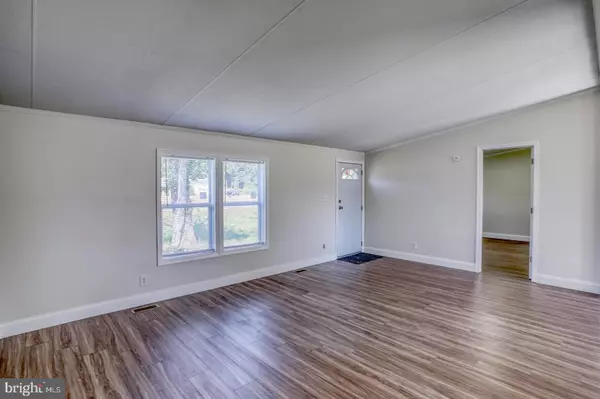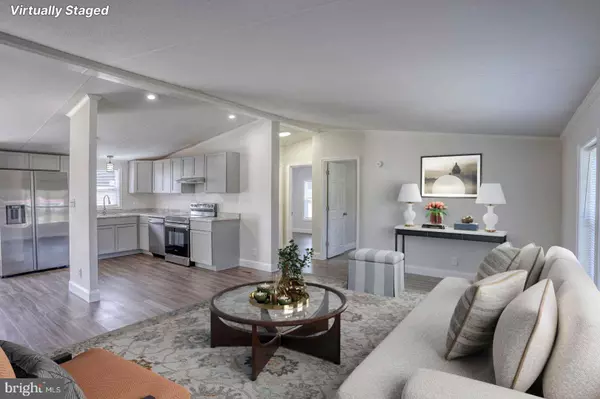$282,000
$285,000
1.1%For more information regarding the value of a property, please contact us for a free consultation.
3 Beds
2 Baths
1,344 SqFt
SOLD DATE : 10/16/2024
Key Details
Sold Price $282,000
Property Type Manufactured Home
Sub Type Manufactured
Listing Status Sold
Purchase Type For Sale
Square Footage 1,344 sqft
Price per Sqft $209
Subdivision Fernwood
MLS Listing ID DEKT2031120
Sold Date 10/16/24
Style Other
Bedrooms 3
Full Baths 2
HOA Y/N N
Abv Grd Liv Area 1,344
Originating Board BRIGHT
Year Built 2001
Annual Tax Amount $537
Tax Year 2022
Lot Size 1.000 Acres
Acres 1.0
Lot Dimensions 1.00 x 0.00
Property Description
Welcome to the peaceful neighborhood of Fernwood, where a beautifully renovated manufactured home awaits you! This home offers single-floor living at its best. You will feel at home with the spacious open floorplan with cathedral ceilings. A combined kitchen/dining area overlooks the living room, providing ample space for family and friends to gather. This sunny home has been freshly painted throughout and features new luxury vinyl plank flooring. You will enjoy cooking in the updated kitchen, with its new sleek light gray cabinets, new countertop, new stainless-steel sink, and new stainless-steel appliances (refrigerator, stove/range, and dishwasher). The seller is offering the buyer a choice of three different types of cabinet handles and will install them before settlement if the buyer wishes. One bathroom has been completely updated and the other bathroom partially updated to reflect today’s modern style. The seller has been generous with the updates, including a new roof (2024), a new asphalt driveway (2024), new windows (2024), a new electric water heater (2024), a new HVAC (2024), new ductwork (2024), a new well pump (2024), a new sliding door (2024), and a new front door (2024). You can enjoy nature on your new wooden deck. There is no HOA to limit what you can do on the huge 1-acre lot with agricultural residential zoning. A shed in the back yard offers storage space, and its roof has been replaced. This double-wide manufactured home has a permanent foundation with crawlspace as well as a retired title and a HUD plate, making it eligible for FHA, VA, USDA, and conventional loans. A 3D online tour is available.
Location
State DE
County Kent
Area Lake Forest (30804)
Zoning AR
Direction North
Rooms
Other Rooms Living Room, Primary Bedroom, Bedroom 2, Bedroom 3, Kitchen, Laundry, Bathroom 2, Primary Bathroom
Main Level Bedrooms 3
Interior
Interior Features Bathroom - Tub Shower, Bathroom - Walk-In Shower, Floor Plan - Open, Kitchen - Eat-In
Hot Water Electric
Heating Heat Pump(s)
Cooling Heat Pump(s)
Flooring Luxury Vinyl Plank
Equipment Dishwasher, Oven/Range - Electric, Range Hood, Refrigerator, Stainless Steel Appliances, Washer, Dryer, Water Heater
Fireplace N
Appliance Dishwasher, Oven/Range - Electric, Range Hood, Refrigerator, Stainless Steel Appliances, Washer, Dryer, Water Heater
Heat Source Electric
Laundry Main Floor, Dryer In Unit, Washer In Unit
Exterior
Garage Spaces 3.0
Utilities Available Electric Available
Water Access N
Roof Type Architectural Shingle
Accessibility None
Total Parking Spaces 3
Garage N
Building
Lot Description Front Yard, Open, Rear Yard
Story 1
Foundation Crawl Space
Sewer On Site Septic
Water Well
Architectural Style Other
Level or Stories 1
Additional Building Above Grade, Below Grade
New Construction N
Schools
Elementary Schools Lake Forest South
Middle Schools Chipman
High Schools Lake Forest
School District Lake Forest
Others
Pets Allowed Y
Senior Community No
Tax ID MN-00-17102-01-2500-000
Ownership Fee Simple
SqFt Source Assessor
Acceptable Financing Cash, Conventional, FHA, USDA, VA
Listing Terms Cash, Conventional, FHA, USDA, VA
Financing Cash,Conventional,FHA,USDA,VA
Special Listing Condition Standard
Pets Allowed No Pet Restrictions
Read Less Info
Want to know what your home might be worth? Contact us for a FREE valuation!

Our team is ready to help you sell your home for the highest possible price ASAP

Bought with Patricia Bree Erickson • Real Broker LLC







