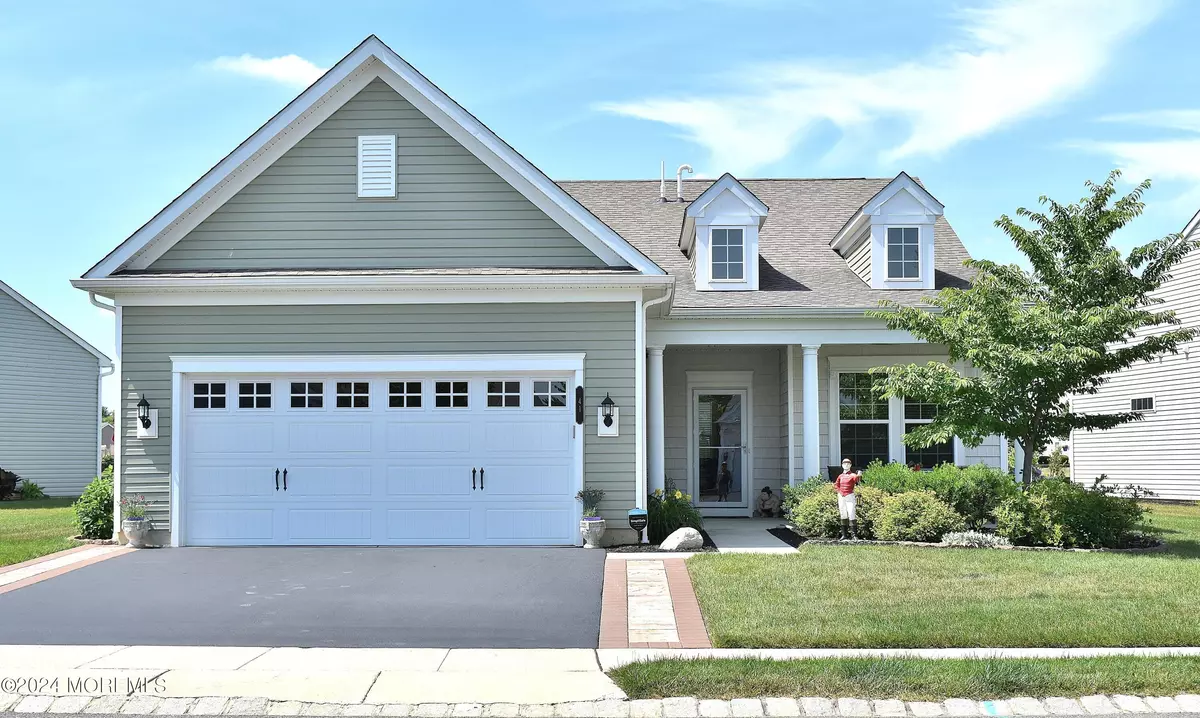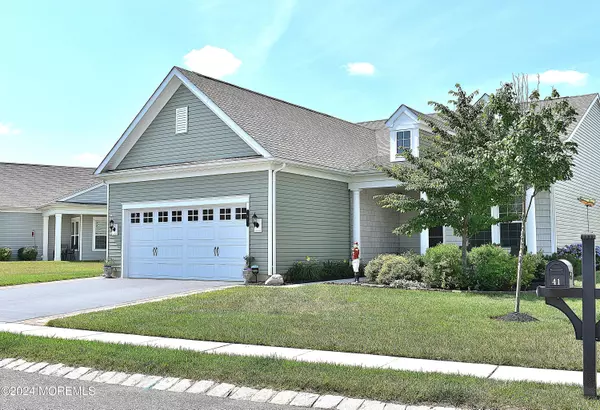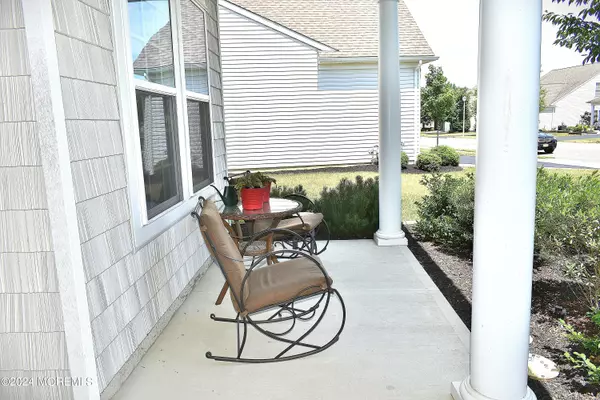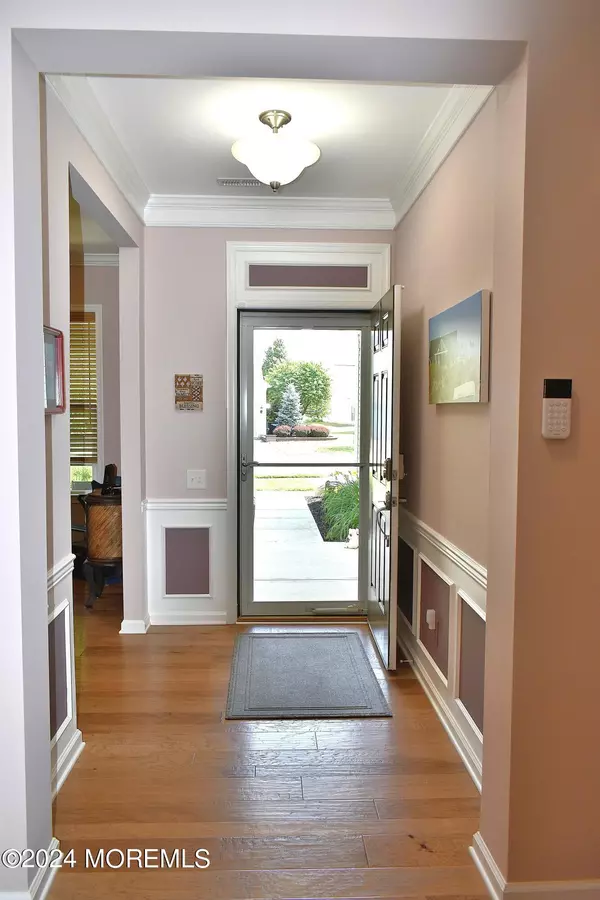$525,500
$509,000
3.2%For more information regarding the value of a property, please contact us for a free consultation.
2 Beds
2 Baths
1,746 SqFt
SOLD DATE : 10/11/2024
Key Details
Sold Price $525,500
Property Type Single Family Home
Sub Type Adult Community
Listing Status Sold
Purchase Type For Sale
Square Footage 1,746 sqft
Price per Sqft $300
Municipality Manchester (MAC)
Subdivision River Pointe
MLS Listing ID 22419919
Sold Date 10/11/24
Style Ranch,Detached
Bedrooms 2
Full Baths 2
HOA Fees $390/mo
HOA Y/N Yes
Originating Board MOREMLS (Monmouth Ocean Regional REALTORS®)
Year Built 2019
Annual Tax Amount $8,262
Tax Year 2023
Lot Size 10,454 Sqft
Acres 0.24
Lot Dimensions 90 x 118
Property Description
Welcome to this beautiful 2 bdrm, 2 full bath Castle Rock Model in sought after River Pointe Adult Community! Entry way leads into an open floor plan w/hardwood flrs, 9 & 10 ft ceilings & added bonus room great for office or den! Gourmet kitchen speaks for itself w/stunning granite countertops, stainless steel appliances, pantry, wall oven & microwave, ample cabinet space & 12 ft center island perfect for entertaining! Kitchen open to family room & dining room that leads to beautiful paver patio w/fence & gas grill hookup, ideal for BBQ's & relaxing! Primary bdrm w/lg ensuite bath, shower stall, double sinks w/granite countertops, water closet & huge walk-in closet! 2nd bdrm w/plenty of closet space. Guest bath w/tub. 2 stand-up attics w/pull down stairs 1 temp controlled! Direct access oversized 2-car garage w/storage! River Pointe is close to everything! Amenities include Club House, gym, indoor/outdoor pool & Jacuzzi, bocce, pickleball, putting green & much more! Come embrace the resort lifestyle River Pointe has to offer! All room sizes/measurements approximate.
Location
State NJ
County Ocean
Area None
Direction Ridgeway Blvd., to 100 Retreat Drive (Guest Entrance w/Gate Attendant), Right onto Addlestone Lane.
Interior
Interior Features Attic - Pull Down Stairs, Built-Ins, Dec Molding, Recessed Lighting
Heating Natural Gas, Forced Air
Cooling Central Air
Flooring Ceramic Tile, Wood
Fireplace No
Exterior
Exterior Feature Patio, Porch - Open, Sprinkler Under, Swimming, Lighting
Parking Features Driveway, Off Street, On Street, Oversized, Storage
Garage Spaces 2.5
Pool Common, In Ground, Indoor, Pool House, With Spa
Amenities Available Tennis Court, Professional Management, Controlled Access, Association, Exercise Room, Shuffleboard, Community Room, Deck, Dock, Swimming, Pool, Clubhouse, Common Area, Landscaping, Bocci
Roof Type Shingle
Garage Yes
Building
Lot Description Oversized
Story 1
Foundation Slab
Sewer Public Sewer
Water Public
Architectural Style Ranch, Detached
Level or Stories 1
Structure Type Patio,Porch - Open,Sprinkler Under,Swimming,Lighting
Schools
Middle Schools Manchester Twp
High Schools Manchester Twnshp
Others
HOA Fee Include Common Area,Exterior Maint,Lawn Maintenance,Pool,Snow Removal
Senior Community Yes
Tax ID 19-00071-06-00032
Pets Allowed Dogs OK
Read Less Info
Want to know what your home might be worth? Contact us for a FREE valuation!

Our team is ready to help you sell your home for the highest possible price ASAP

Bought with RE/MAX Select







