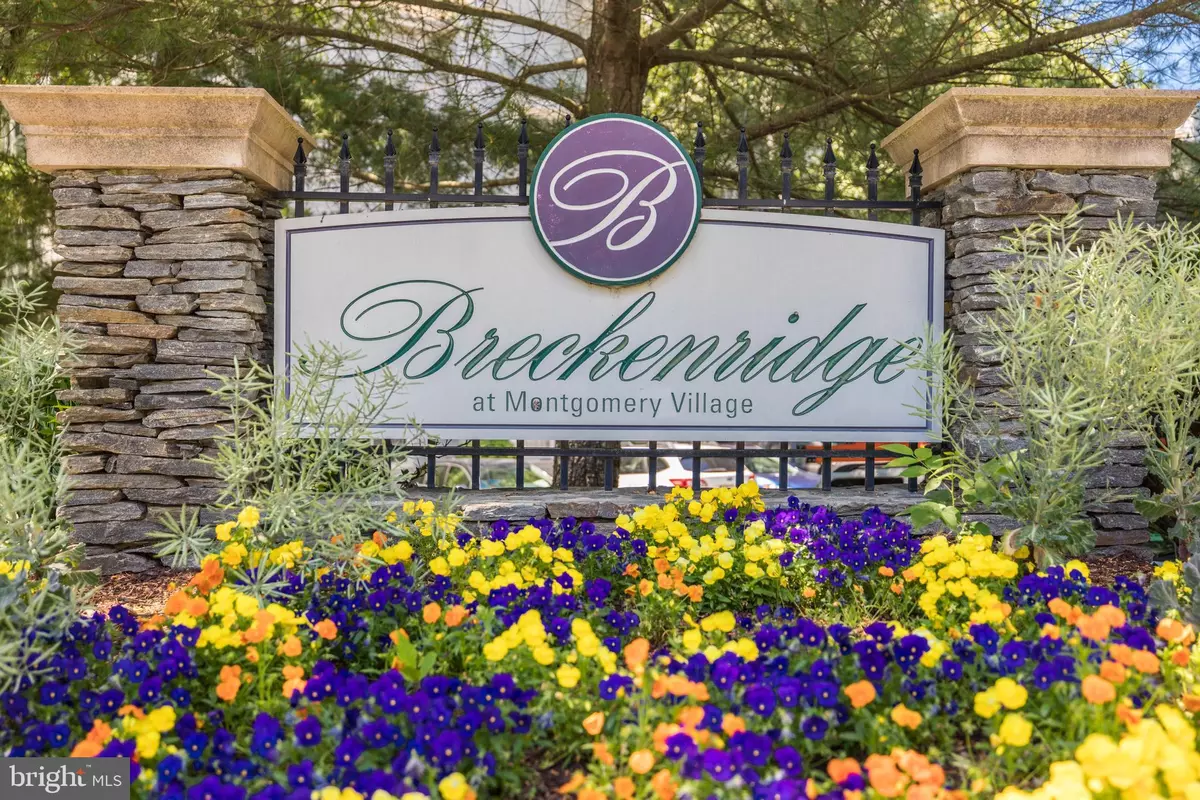$185,000
$192,500
3.9%For more information regarding the value of a property, please contact us for a free consultation.
2 Beds
2 Baths
903 SqFt
SOLD DATE : 10/10/2024
Key Details
Sold Price $185,000
Property Type Condo
Sub Type Condo/Co-op
Listing Status Sold
Purchase Type For Sale
Square Footage 903 sqft
Price per Sqft $204
Subdivision Breckenridge
MLS Listing ID MDMC2147234
Sold Date 10/10/24
Style Traditional
Bedrooms 2
Full Baths 2
Condo Fees $583/mo
HOA Y/N N
Abv Grd Liv Area 903
Originating Board BRIGHT
Year Built 1988
Annual Tax Amount $1,658
Tax Year 2024
Property Description
Rarely available first-floor corner unit with two-bedrooms, two-baths and multiple upgrades. Incredibly quiet and convenient location across from the Gaithersburg library on Montgomery Village and Christopher Avenues, plus a short distance to Costco. Over 900 square feet of living space with brand new carpet and bathroom floors; freshly painted; new stove, range hood, updated kitchen counters; new washing machine. Primary bedroom with ample walk-in closet and separate bath. Unit conveys with one parking space and adjoining storage unit. Community pool & fitness! All-cash buyers preferred as financing may require large cash down-payment. Terrific investment opportunity as these units rent out quickly. Being sold "as-is."
Location
State MD
County Montgomery
Zoning RES
Rooms
Main Level Bedrooms 2
Interior
Interior Features Carpet, Combination Dining/Living, Entry Level Bedroom, Floor Plan - Open, Pantry
Hot Water Electric
Heating Heat Pump(s)
Cooling Central A/C
Equipment Dishwasher, Disposal, Dryer - Electric, Dryer - Front Loading, Oven - Single, Range Hood, Refrigerator, Stove, Water Heater, Washer
Furnishings No
Fireplace N
Appliance Dishwasher, Disposal, Dryer - Electric, Dryer - Front Loading, Oven - Single, Range Hood, Refrigerator, Stove, Water Heater, Washer
Heat Source Electric
Laundry Dryer In Unit, Washer In Unit
Exterior
Garage Spaces 1.0
Parking On Site 1
Utilities Available Cable TV Available
Amenities Available Club House, Fitness Center, Pool - Outdoor, Tennis Courts
Water Access N
Accessibility Level Entry - Main
Total Parking Spaces 1
Garage N
Building
Story 1
Unit Features Garden 1 - 4 Floors
Sewer Public Sewer
Water Public
Architectural Style Traditional
Level or Stories 1
Additional Building Above Grade, Below Grade
New Construction N
Schools
Elementary Schools Watkins Mill
Middle Schools Montgomery Village
High Schools Watkins Mill
School District Montgomery County Public Schools
Others
Pets Allowed Y
HOA Fee Include Common Area Maintenance,Health Club,Insurance,Lawn Maintenance,Management,Reserve Funds,Snow Removal,Sewer,Trash,Water,Pool(s)
Senior Community No
Tax ID 160903557502
Ownership Condominium
Acceptable Financing Cash
Listing Terms Cash
Financing Cash
Special Listing Condition Standard
Pets Allowed Dogs OK, Cats OK
Read Less Info
Want to know what your home might be worth? Contact us for a FREE valuation!

Our team is ready to help you sell your home for the highest possible price ASAP

Bought with Chris R Reeder • Long & Foster Real Estate, Inc.







