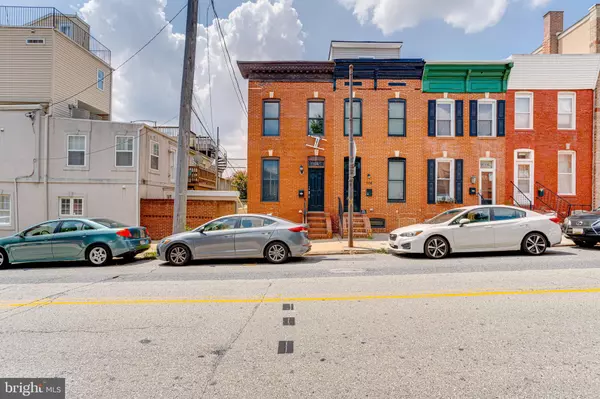$350,000
$350,000
For more information regarding the value of a property, please contact us for a free consultation.
2 Beds
3 Baths
1,720 SqFt
SOLD DATE : 10/09/2024
Key Details
Sold Price $350,000
Property Type Townhouse
Sub Type End of Row/Townhouse
Listing Status Sold
Purchase Type For Sale
Square Footage 1,720 sqft
Price per Sqft $203
Subdivision Canton
MLS Listing ID MDBA2132810
Sold Date 10/09/24
Style Federal
Bedrooms 2
Full Baths 2
Half Baths 1
HOA Y/N N
Abv Grd Liv Area 1,376
Originating Board BRIGHT
Year Built 1890
Annual Tax Amount $8,471
Tax Year 2024
Lot Size 1,376 Sqft
Acres 0.03
Property Description
Discover your dream home at 1116 S. Conkling St with over 1,700 of finished living space, situated in the lively heart of Canton and walkable to all of it's attractions! This end-unit townhouse has been beautifully remodeled, featuring 2 spacious bedrooms and 2.5 modern bathrooms and off street parking. The gourmet kitchen is a chef's paradise, equipped with stainless steel appliances, a gas range, wine cooler, and a breakfast bar—perfect for casual meals or entertaining guests. The primary bedroom offers large windows, an en-suite bathroom with double vanities, and a walk-in closet with ample shelving. Throughout the home, you'll find elegant hardwood floors, high ceilings, crown molding, and exposed brick. The modern bathrooms feature ceramic tile floors and recessed lighting for a fresh, contemporary feel. Additional highlights include a decorative fireplace, multiple fan/light fixtures, and the convenience of an upper-floor laundry. The rear parking pad provides off-street parking, and the deck is ideal for gatherings. With its prime Canton location and a blend of classic and modern features, 1116 S. Conkling Street is a must-see. Don't miss out on this opportunity! Text LIVEHERE to 59559 for special financing or to schedule a private tour!
Location
State MD
County Baltimore City
Zoning R-8
Rooms
Other Rooms Living Room, Dining Room, Primary Bedroom, Bedroom 2, Kitchen, Basement, Primary Bathroom, Full Bath, Half Bath
Basement Unfinished
Interior
Interior Features Kitchen - Gourmet, Primary Bath(s), Upgraded Countertops, Window Treatments, Wood Floors, Floor Plan - Open
Hot Water Natural Gas
Heating Forced Air
Cooling Central A/C
Equipment Dishwasher, Disposal, Dryer - Front Loading, Exhaust Fan, Icemaker, Microwave, Oven/Range - Gas, Refrigerator, Washer - Front Loading, Washer/Dryer Stacked
Fireplace N
Appliance Dishwasher, Disposal, Dryer - Front Loading, Exhaust Fan, Icemaker, Microwave, Oven/Range - Gas, Refrigerator, Washer - Front Loading, Washer/Dryer Stacked
Heat Source Natural Gas
Exterior
Water Access N
Roof Type Rubber,Vegetated
Accessibility None
Garage N
Building
Story 2
Foundation Brick/Mortar
Sewer Public Sewer
Water Public
Architectural Style Federal
Level or Stories 2
Additional Building Above Grade, Below Grade
New Construction N
Schools
Elementary Schools Hampstead Hill Academy
Middle Schools Hampstead Hill Academy
School District Baltimore City Public Schools
Others
Pets Allowed N
Senior Community No
Tax ID 0326046480 015
Ownership Fee Simple
SqFt Source Estimated
Special Listing Condition Standard
Read Less Info
Want to know what your home might be worth? Contact us for a FREE valuation!

Our team is ready to help you sell your home for the highest possible price ASAP

Bought with Michael James Zabora • Keller Williams Gateway LLC







