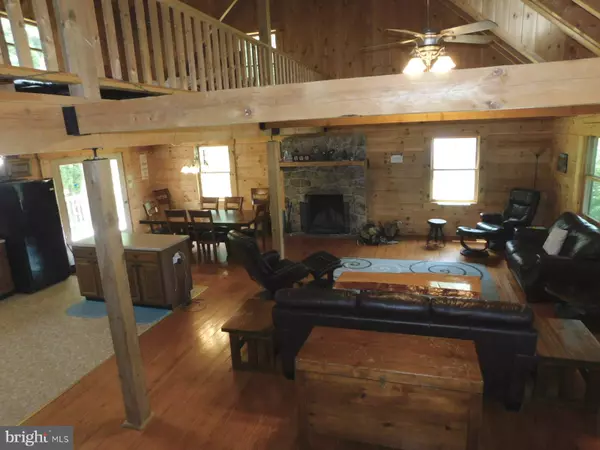$362,000
$390,000
7.2%For more information regarding the value of a property, please contact us for a free consultation.
3 Beds
4 Baths
2,520 SqFt
SOLD DATE : 10/08/2024
Key Details
Sold Price $362,000
Property Type Single Family Home
Sub Type Detached
Listing Status Sold
Purchase Type For Sale
Square Footage 2,520 sqft
Price per Sqft $143
Subdivision Maple Cove
MLS Listing ID WVHD2002188
Sold Date 10/08/24
Style Log Home
Bedrooms 3
Full Baths 3
Half Baths 1
HOA Fees $8/ann
HOA Y/N Y
Abv Grd Liv Area 2,520
Originating Board BRIGHT
Year Built 2003
Annual Tax Amount $962
Tax Year 2022
Lot Size 5.010 Acres
Acres 5.01
Property Description
Spacious 3 bedroom 3.5 bath log cabin in a beautiful setting. Enter the cabin to combination Great Room/Dining/Kitchen area. Wood floors and huge wood burning fireplace. Spacious area that makes entertaining easy. Primary bedroom and primary bathroom are on the main level. There is also a half bath and mudroom/laundry room. Ascend the stairs to the second level where you will find a large loft/family room, two more bedrooms and a shared full bathroom. The lower level basement has 9 foot ceilings a fully finished bathroom and a huge space to do whatever you may want to do! Sit on the front porch and watch the mountain views or hike down the side of the house where there is a great spot for a fire pit. Upper cove lake is only 3/4 of a mile away.
Location
State WV
County Hardy
Zoning 101
Rooms
Other Rooms Dining Room, Primary Bedroom, Bedroom 2, Kitchen, Family Room, Basement, Bedroom 1, Great Room, Mud Room, Bathroom 1, Bathroom 2
Basement Full, Interior Access, Outside Entrance, Poured Concrete, Side Entrance, Windows
Main Level Bedrooms 1
Interior
Interior Features Ceiling Fan(s), Combination Dining/Living, Combination Kitchen/Dining, Dining Area, Entry Level Bedroom, Exposed Beams, Floor Plan - Open, Primary Bath(s), Bathroom - Stall Shower, Bathroom - Tub Shower, Wood Floors
Hot Water Electric
Heating Heat Pump(s)
Cooling Central A/C
Flooring Wood, Vinyl
Fireplaces Number 1
Fireplaces Type Stone, Wood
Equipment Dryer - Electric, Washer - Front Loading, Dishwasher, Microwave, Oven/Range - Electric, Refrigerator, Water Heater
Fireplace Y
Appliance Dryer - Electric, Washer - Front Loading, Dishwasher, Microwave, Oven/Range - Electric, Refrigerator, Water Heater
Heat Source Propane - Leased
Laundry Main Floor, Washer In Unit, Dryer In Unit
Exterior
Utilities Available Cable TV Available, Electric Available, Phone Available
Water Access N
View Trees/Woods, Mountain
Roof Type Shingle
Street Surface Dirt
Accessibility Other
Garage N
Building
Story 2.5
Foundation Block
Sewer On Site Septic
Water Well
Architectural Style Log Home
Level or Stories 2.5
Additional Building Above Grade, Below Grade
Structure Type Vaulted Ceilings,Wood Walls
New Construction N
Schools
School District Hardy County Schools
Others
HOA Fee Include Road Maintenance
Senior Community No
Tax ID 02 527001300050000
Ownership Fee Simple
SqFt Source Assessor
Acceptable Financing Cash, Conventional, FHA
Listing Terms Cash, Conventional, FHA
Financing Cash,Conventional,FHA
Special Listing Condition Standard
Read Less Info
Want to know what your home might be worth? Contact us for a FREE valuation!

Our team is ready to help you sell your home for the highest possible price ASAP

Bought with Dylan Walker-Allen Welch • Lost River Trading Post Realty







