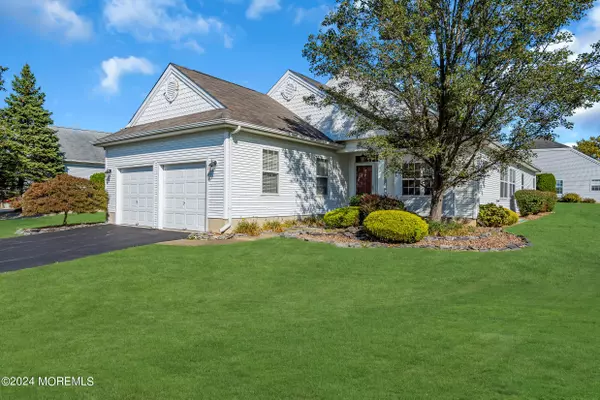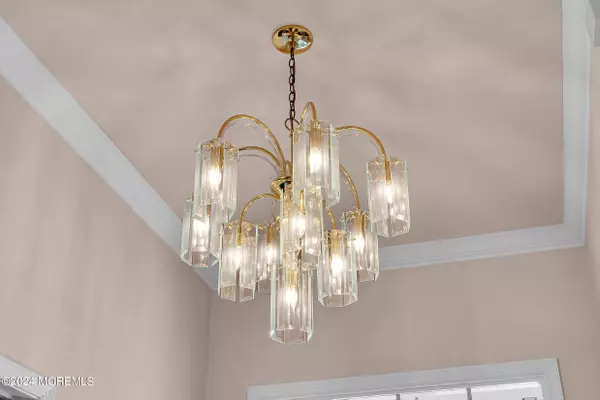$499,000
$487,000
2.5%For more information regarding the value of a property, please contact us for a free consultation.
2 Beds
2 Baths
2,175 SqFt
SOLD DATE : 10/09/2024
Key Details
Sold Price $499,000
Property Type Single Family Home
Sub Type Adult Community
Listing Status Sold
Purchase Type For Sale
Square Footage 2,175 sqft
Price per Sqft $229
Municipality Manchester (MAC)
Subdivision Renaissance
MLS Listing ID 22426751
Sold Date 10/09/24
Style Detached
Bedrooms 2
Full Baths 2
HOA Fees $265/mo
HOA Y/N Yes
Originating Board MOREMLS (Monmouth Ocean Regional REALTORS®)
Annual Tax Amount $7,381
Tax Year 2023
Property Description
Offer and Acceptance. Offers now accepted for backup only. Desirable Wellington Model now available in the sought-after 55+ Community of Renaissance! This well maintained home boasts a true open concept plan with updated features, as well. You'll enter the foyer and note the beautiful hardwood floors that extend through the entire living area. To your right is the ''Bonus'' room which could be used as an office, den, or possible 3rd bedroom. Proceed to the open formal living and dining areas that provide plenty of entertaining space. Beyond you find the large family room/kitchen area with tons of cabinetry, newer ''slate'' stainless steel appliances and a custom designed pantry with pull-out drawers. The primary bedroom is spacious with a custom designed walk-in closet. To the left of the foyer is the hall bath and ample bedroom 2, with plenty of closet space. There is also a laundry room with a sink that accesses the two-car garage. Be sure to call today for your appointment to see this great home!
Location
State NJ
County Ocean
Area None
Direction Route 571 to Renaissance Dr. Through entrance to right on Renaissance Blvd East. Right on Daulton Court, to right on Ambassador Dr., to left on Eleanor Rd, and left on Milton Dr. Home on right.
Interior
Interior Features Attic - Pull Down Stairs, Bonus Room, Ceilings - 9Ft+ 1st Flr, Security System, Recessed Lighting
Heating Natural Gas, Forced Air
Cooling Central Air
Fireplace No
Exterior
Exterior Feature Patio, Sprinkler Under, Storm Door(s), Lighting
Parking Features Double Wide Drive, Driveway, Direct Access
Garage Spaces 2.0
Pool Common
Amenities Available Tennis Court, Professional Management, Controlled Access, Association, Exercise Room, Shuffleboard, Community Room, Pool, Golf Course, Clubhouse, Common Area, Jogging Path, Bocci
Roof Type Shingle
Garage Yes
Building
Story 1
Foundation Slab
Sewer Public Sewer
Water Public
Architectural Style Detached
Level or Stories 1
Structure Type Patio,Sprinkler Under,Storm Door(s),Lighting
New Construction No
Schools
Middle Schools Manchester Twp
High Schools Manchester Twnshp
Others
HOA Fee Include Common Area,Community Bus,Lawn Maintenance,Mgmt Fees,Pool,Rec Facility,Snow Removal
Senior Community Yes
Tax ID 19-00061-32-00008
Pets Allowed Dogs OK, Cats OK
Read Less Info
Want to know what your home might be worth? Contact us for a FREE valuation!

Our team is ready to help you sell your home for the highest possible price ASAP

Bought with RE/MAX at Barnegat Bay







