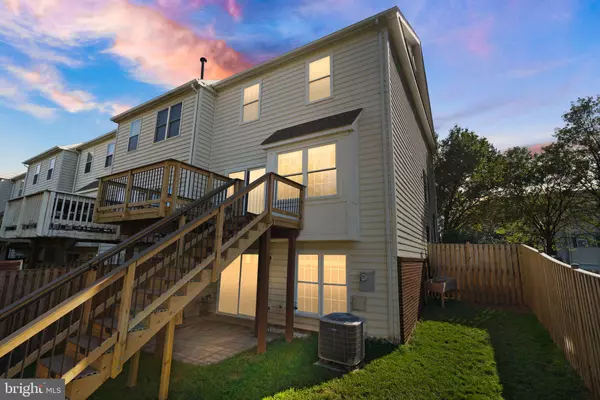$665,000
$675,000
1.5%For more information regarding the value of a property, please contact us for a free consultation.
4 Beds
4 Baths
2,232 SqFt
SOLD DATE : 10/08/2024
Key Details
Sold Price $665,000
Property Type Townhouse
Sub Type End of Row/Townhouse
Listing Status Sold
Purchase Type For Sale
Square Footage 2,232 sqft
Price per Sqft $297
Subdivision Ashburn Village
MLS Listing ID VALO2077572
Sold Date 10/08/24
Style Other
Bedrooms 4
Full Baths 3
Half Baths 1
HOA Fees $145/mo
HOA Y/N Y
Abv Grd Liv Area 1,592
Originating Board BRIGHT
Year Built 1995
Annual Tax Amount $4,784
Tax Year 2024
Lot Size 2,614 Sqft
Acres 0.06
Property Description
This stunning end-unit townhome, with 3 finished levels and breathtaking lake views, is a must-see. Featuring 4 bedrooms, 3 full bathrooms, and 1 half bathroom, this home has been meticulously updated to offer modern comfort and style. The majority of the home has been freshly painted, and new carpet has been installed throughout. The main floor boasts an open floor plan filled with natural light, new hardwood flooring installed in 2022, and a gorgeous fireplace that serves as a cozy focal point. The kitchen is a chef's delight, with granite countertops, stainless steel appliances, and an abundance of natural light leading out to a new, large deck—perfect for outdoor entertaining. The deck is complemented by a newly installed fence, ensuring privacy and security. Upstairs, you'll find fresh paint and new carpet throughout, along with 3 bedrooms and 2 full bathrooms. The primary bedroom features a lofted ceiling and an en-suite bathroom, offering a private retreat within the home. The lower level is designed for versatility, featuring a 4th bedroom, a full bathroom, and a spacious living area with endless possibilities for entertainment or relaxation. The walkout basement leads to a beautifully landscaped backyard that overlooks the serene lake—ideal for enjoying peaceful mornings or hosting gatherings. Additional upgrades include a new roof (2021), a new main level and basement sliding glass doors (2023), new windows throughout home (2023), updated fixtures throughout, and upgraded bathrooms. Residents of Ashburn Village enjoy access to an array of amenities, including pools, basketball and tennis courts, a clubhouse, racquetball facilities, tot lots, miles of jogging/walking paths, and the Sports Pavilion, which offers a health club, indoor pool, pier/dock, fitness center, and more. Conveniently located close to shopping, restaurants, and major commuter routes, this townhouse combines scenic lake views with the convenience of modern living in a vibrant community. Don't miss the chance to make this exceptional townhome yours—schedule a tour today!
Location
State VA
County Loudoun
Zoning PDH4
Rooms
Basement Fully Finished, Interior Access, Walkout Level
Interior
Hot Water Natural Gas
Heating Forced Air
Cooling Central A/C
Fireplaces Number 1
Equipment Built-In Microwave, Dishwasher, Disposal, Dryer, Refrigerator, Stainless Steel Appliances, Washer
Fireplace Y
Appliance Built-In Microwave, Dishwasher, Disposal, Dryer, Refrigerator, Stainless Steel Appliances, Washer
Heat Source Natural Gas
Exterior
Garage Spaces 2.0
Parking On Site 2
Amenities Available Basketball Courts, Common Grounds, Community Center, Swimming Pool, Tennis Courts, Tot Lots/Playground, Jog/Walk Path
Water Access N
Accessibility None
Total Parking Spaces 2
Garage N
Building
Story 3
Foundation Brick/Mortar
Sewer Public Sewer
Water Public
Architectural Style Other
Level or Stories 3
Additional Building Above Grade, Below Grade
New Construction N
Schools
School District Loudoun County Public Schools
Others
HOA Fee Include Common Area Maintenance,Snow Removal,Trash
Senior Community No
Tax ID 086203428000
Ownership Fee Simple
SqFt Source Assessor
Special Listing Condition Standard
Read Less Info
Want to know what your home might be worth? Contact us for a FREE valuation!

Our team is ready to help you sell your home for the highest possible price ASAP

Bought with Karina C Rojas Neuenschwander • United Real Estate







