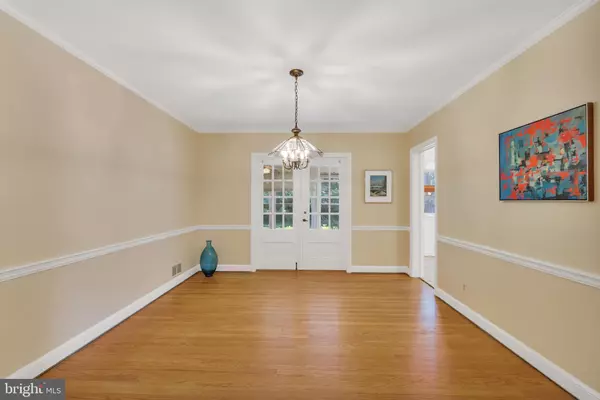$1,607,000
$1,400,000
14.8%For more information regarding the value of a property, please contact us for a free consultation.
4 Beds
3 Baths
3,100 SqFt
SOLD DATE : 10/08/2024
Key Details
Sold Price $1,607,000
Property Type Single Family Home
Sub Type Detached
Listing Status Sold
Purchase Type For Sale
Square Footage 3,100 sqft
Price per Sqft $518
Subdivision Somerset Heights
MLS Listing ID MDMC2140872
Sold Date 10/08/24
Style Ranch/Rambler
Bedrooms 4
Full Baths 3
HOA Y/N N
Abv Grd Liv Area 1,850
Originating Board BRIGHT
Year Built 1952
Annual Tax Amount $14,885
Tax Year 2024
Lot Size 9,125 Sqft
Acres 0.21
Property Description
Welcome to this delightful mid-century residence on a serene tree-lined street in the popular Town of Somerset. Overlooking a lushly landscaped private yard, this lovely home incorporates the exuberant and whimsical styles of the 1950's while providing comfortable living areas and great entertaining spaces. There is a sun-drenched living room with a corner fireplace, a spacious dining room with double doors to the sunroom, a table space kitchen, and a sunroom with bucolic views and access to the garage and yard. Imagine cookouts and barbecues on the patio, morning coffee and casual dinners in the sunroom, and soccer games on the large lawn. Completing the main level are three generously sized bedrooms, two baths, fixed stairs to the attic, and a garage. The expansive lower level features a paneled family room with fireplace and built-in shelving that was the wonderful setting for neighborhood plays, musical productions, birthday parties, and magic shows. In addition, there is a private office or potential fourth bedroom, full bath, playroom that was the scene for many a ping pong tournament, a large utility and laundry room, and an exterior entrance.
The home's superb location is close to all amenities that the Town of Somerset has to offer - a community swimming pool, tennis courts, batting cage and basketball hoops. The award-winning Somerset Elementary School is nearby. The Fourth of July picnic, parties and dinners at the Pool, and trick or treating on Halloween are popular Town traditions. Within walking distance are the jogging and biking trails of the Capital Crescent Trail, Norwood Park, Metro, Friendship Heights, and the shopping and restaurant scene in downtown Bethesda.
Location
State MD
County Montgomery
Zoning R60
Rooms
Other Rooms Living Room, Dining Room, Primary Bedroom, Bedroom 2, Bedroom 3, Bedroom 4, Kitchen, Game Room, Family Room, Foyer, Laundry, Photo Lab/Darkroom, Storage Room, Attic, Primary Bathroom, Full Bath, Screened Porch
Basement Daylight, Full, Connecting Stairway, Improved, Outside Entrance, Walkout Stairs, Windows, Workshop
Main Level Bedrooms 3
Interior
Interior Features Attic, Breakfast Area, Built-Ins, Ceiling Fan(s), Chair Railings, Crown Moldings, Entry Level Bedroom, Floor Plan - Traditional, Formal/Separate Dining Room, Kitchen - Eat-In, Kitchen - Table Space, Walk-in Closet(s), Wood Floors
Hot Water Natural Gas
Heating Forced Air
Cooling Central A/C, Ceiling Fan(s)
Fireplaces Number 2
Fireplaces Type Fireplace - Glass Doors
Equipment Disposal, Dishwasher, Oven/Range - Electric, Refrigerator, Washer
Fireplace Y
Appliance Disposal, Dishwasher, Oven/Range - Electric, Refrigerator, Washer
Heat Source Natural Gas
Laundry Basement
Exterior
Exterior Feature Enclosed, Porch(es)
Garage Garage - Front Entry
Garage Spaces 1.0
Water Access N
Accessibility None
Porch Enclosed, Porch(es)
Attached Garage 1
Total Parking Spaces 1
Garage Y
Building
Story 3
Foundation Slab
Sewer Public Sewer
Water Public
Architectural Style Ranch/Rambler
Level or Stories 3
Additional Building Above Grade, Below Grade
New Construction N
Schools
Elementary Schools Somerset
Middle Schools Westland
High Schools Bethesda-Chevy Chase
School District Montgomery County Public Schools
Others
Senior Community No
Tax ID 160700535281
Ownership Fee Simple
SqFt Source Assessor
Special Listing Condition Standard
Read Less Info
Want to know what your home might be worth? Contact us for a FREE valuation!

Our team is ready to help you sell your home for the highest possible price ASAP

Bought with Brian Myles • Compass







