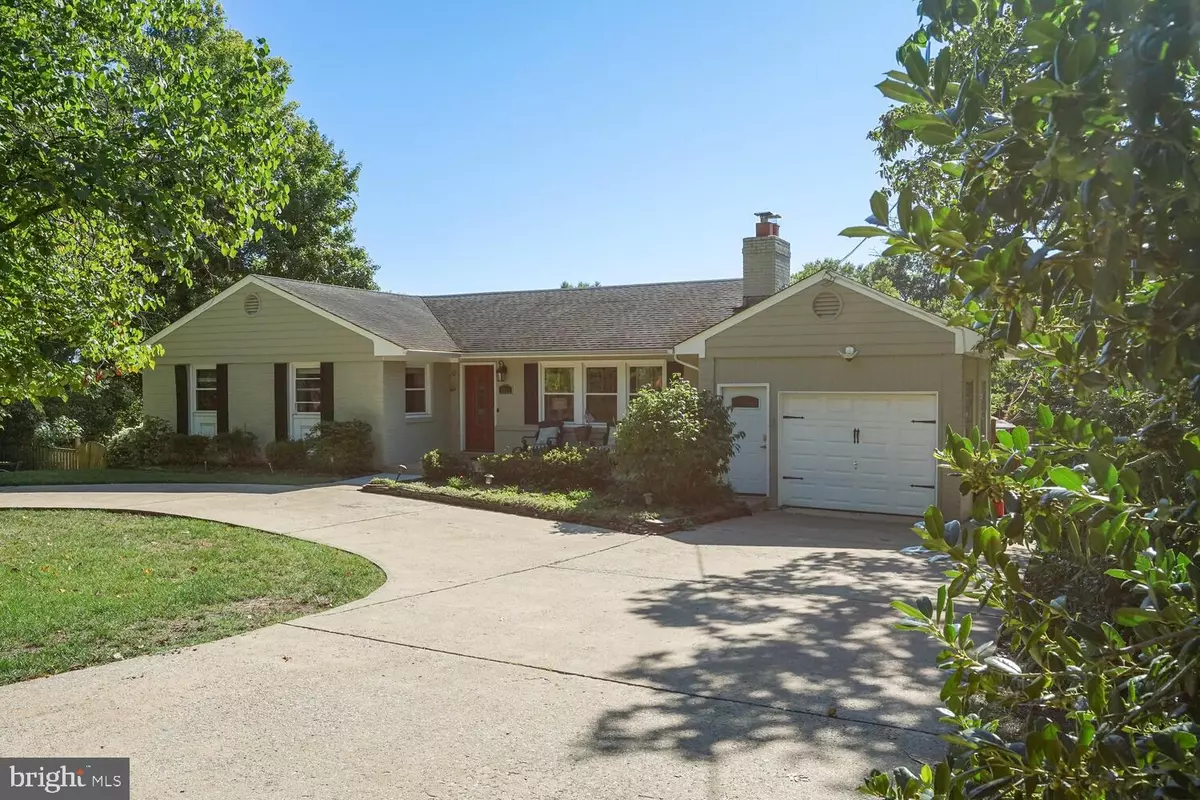$950,000
$895,000
6.1%For more information regarding the value of a property, please contact us for a free consultation.
4 Beds
3 Baths
2,430 SqFt
SOLD DATE : 10/08/2024
Key Details
Sold Price $950,000
Property Type Single Family Home
Sub Type Detached
Listing Status Sold
Purchase Type For Sale
Square Footage 2,430 sqft
Price per Sqft $390
Subdivision Hollin Hall Village
MLS Listing ID VAFX2198998
Sold Date 10/08/24
Style Ranch/Rambler
Bedrooms 4
Full Baths 3
HOA Y/N N
Abv Grd Liv Area 1,461
Originating Board BRIGHT
Year Built 1959
Annual Tax Amount $7,760
Tax Year 2024
Lot Size 0.303 Acres
Acres 0.3
Property Description
This beautifully updated two-level four bedroom, three full bath rambler in 22308 offers modern comfort and convenience with a gorgeous backyard! The home features hardwood floors, a fully renovated high-end kitchen with top-of-the-line appliances, charming accents throughout, and incredible entertaining space in the lower level. The main level features a spacious living area includes a fireplace with a high efficiency wood burning stove, a dining area, a beautifully renovated chef's kitchen with an eat-in area and tons of storage! The kitchen boasts high end appliances, granite countertops, abundant cabinetry, and a built-in granite table that is ideal for meals and entertaining. The home offers three spacious bedrooms on the main level, closets galore, and lots of light throughout. The primary suite offers a large walk-in closet, a full bath with shower, and extra space for relaxation and reading. The additional bedrooms on this level are flanked by a renovated full bath with designer touches. The lower level offers a large media room with extra storage, a huge recreational room with a main bar, extra fridge, wet bar with a wine cooler, and a fourth bedroom with a renovated full bath with shower.
From the lower level, a few steps lead to the outside where the beautiful stone and concrete patio features a refreshing pool, perfect for relaxing or entertaining. The pool is in excellent shape and there is plenty of green space all around the property. The upper level offers outdoor access with its attached deck off the dining and kitchen spaces. The one-car oversized attached garage provides a versatile space for car storage, hobbies, and projects, offering both practical functionality and a personal retreat for creative endeavors. .
This home provides superb access to everything the area has to offer: dining, shopping, and great trails! Easy parking with this beautiful circular driveway! Come and experience the amazing things to do in Alexandria! Minutes to Old Town, Washington D.C., Mt. Vernon, and all the arteries of travel. Welcome home!
Location
State VA
County Fairfax
Zoning 130
Rooms
Basement Outside Entrance, Connecting Stairway, Rear Entrance, Full, Walkout Level
Main Level Bedrooms 3
Interior
Interior Features Dining Area
Hot Water Natural Gas
Heating Forced Air
Cooling Central A/C
Fireplaces Number 1
Fireplace Y
Heat Source Natural Gas
Exterior
Exterior Feature Deck(s), Patio(s)
Parking Features Garage - Front Entry
Garage Spaces 4.0
Pool In Ground
Water Access N
Accessibility None
Porch Deck(s), Patio(s)
Attached Garage 1
Total Parking Spaces 4
Garage Y
Building
Story 2
Foundation Block, Other
Sewer Public Sewer
Water Public
Architectural Style Ranch/Rambler
Level or Stories 2
Additional Building Above Grade, Below Grade
New Construction N
Schools
Elementary Schools Waynewood
Middle Schools Carl Sandburg
High Schools West Potomac
School District Fairfax County Public Schools
Others
Pets Allowed Y
Senior Community No
Tax ID 1022 02180020
Ownership Fee Simple
SqFt Source Assessor
Special Listing Condition Standard
Pets Allowed No Pet Restrictions
Read Less Info
Want to know what your home might be worth? Contact us for a FREE valuation!

Our team is ready to help you sell your home for the highest possible price ASAP

Bought with Phil Bolin • RE/MAX Allegiance







