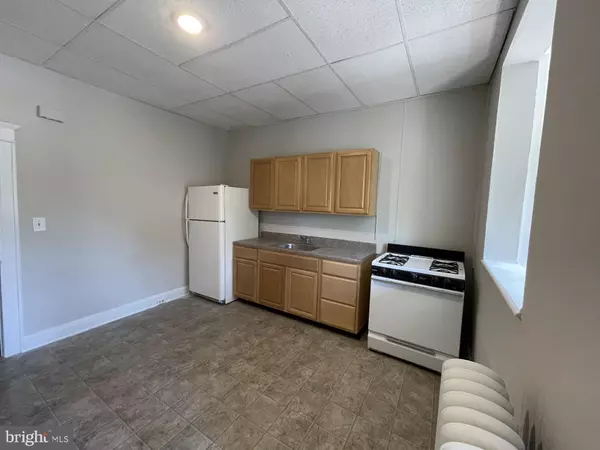$229,000
$229,950
0.4%For more information regarding the value of a property, please contact us for a free consultation.
1,732 SqFt
SOLD DATE : 10/07/2024
Key Details
Sold Price $229,000
Property Type Multi-Family
Sub Type Interior Row/Townhouse
Listing Status Sold
Purchase Type For Sale
Square Footage 1,732 sqft
Price per Sqft $132
MLS Listing ID MDBA2123632
Sold Date 10/07/24
Style Traditional
Abv Grd Liv Area 1,732
Originating Board BRIGHT
Year Built 1920
Annual Tax Amount $3,346
Tax Year 2024
Lot Size 7,000 Sqft
Acres 0.16
Property Description
Great new price on this Mixed-use property in the sought after Lauraville Community. Great investment opportunity! This property features 2 apartments, and the ground floor allows for the opportunity for a commercial business that meets the c-1 zoning requirements. All 3 units have a separate access. The lower level was previously a hair salon in the front, and the back room is unfinished with a half bath, and room for storage. Enter the main level through one of the doors in the foyer. The main level features a large living room with hardwood floors, a second large room that could be used as a bedroom, a full bathroom, a kitchen, and a mudroom in the rear with an entrance to the back yard. The upper level features a 2 bedroom apartment with a large living room, a kitchen, and a bathroom. Recent upgrades include new paint throughout, new carpet on second floor, newly refinished hardwood floors on main level, new rubber roof over 2nd floor with warranty, new vanity in bathroom. Entire interior has been freshly painted, new carpet in the second floor apartment, refinished hardwood floors on main level. This home also has a single car garage in the rear yard. Lower level has central a/c. and is separately metered. The home has 2 hot water heaters, one for the lower level, and the other for the 2 apartments. There is an exterior steel fire escape from 2nd level. The 2 upper units require window units for ac. This property can also be found under residential MLS# MDBA2111734. Home is being sold "AS IS" Set up appointments through Showing Time.
Location
State MD
County Baltimore City
Zoning C-1
Interior
Interior Features 2nd Kitchen, Carpet, Ceiling Fan(s), Floor Plan - Open, Kitchen - Table Space, Wood Floors
Hot Water Natural Gas
Heating Radiator
Cooling Solar Off Grid, Window Unit(s)
Fireplace N
Heat Source Natural Gas
Exterior
Garage Garage - Front Entry, Additional Storage Area
Garage Spaces 1.0
Water Access N
Accessibility None
Total Parking Spaces 1
Garage Y
Building
Lot Description Level, Rear Yard, Road Frontage
Foundation Other
Sewer Public Septic
Water Public
Architectural Style Traditional
Additional Building Above Grade, Below Grade
New Construction N
Schools
School District Baltimore City Public Schools
Others
Tax ID 0327014198D008
Ownership Fee Simple
SqFt Source Estimated
Special Listing Condition Standard
Read Less Info
Want to know what your home might be worth? Contact us for a FREE valuation!

Our team is ready to help you sell your home for the highest possible price ASAP

Bought with Randolph O Morrison • Randyanna







