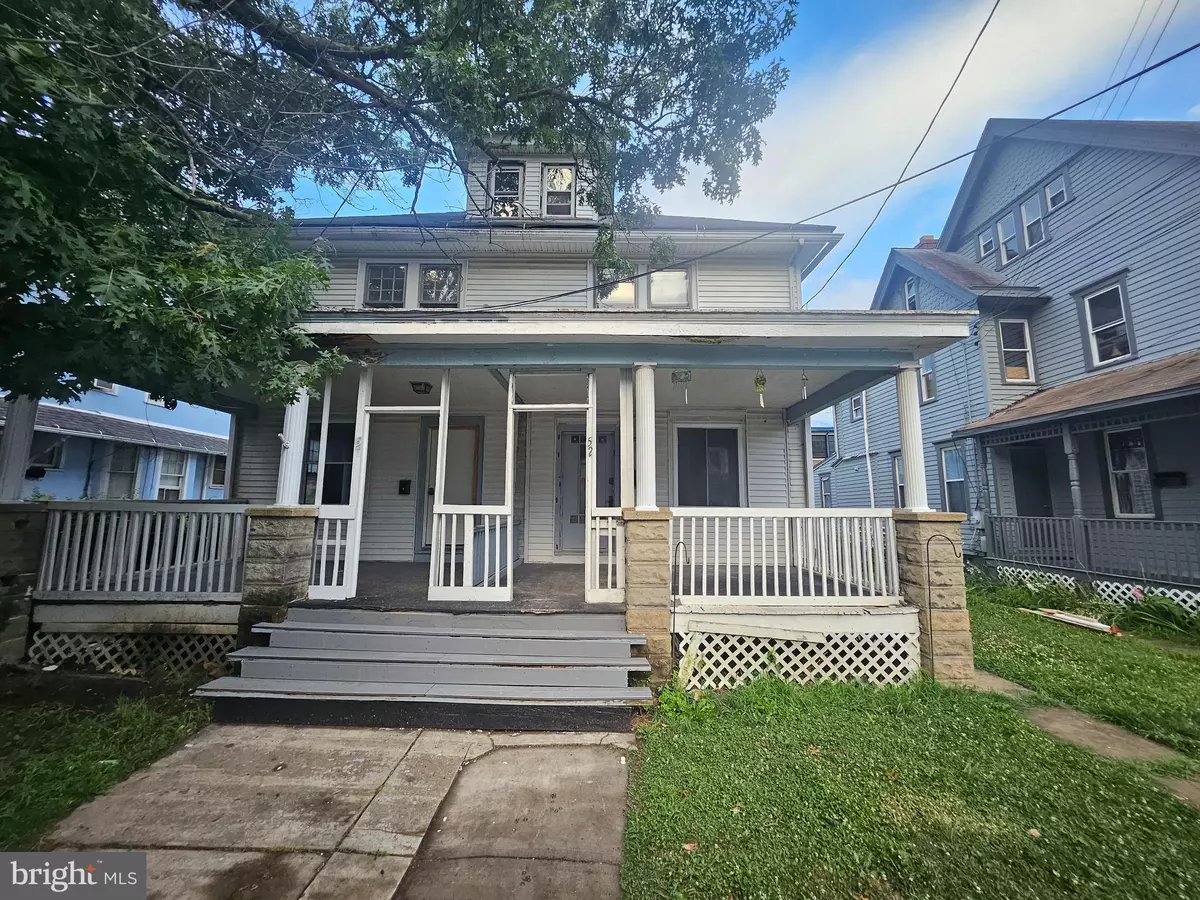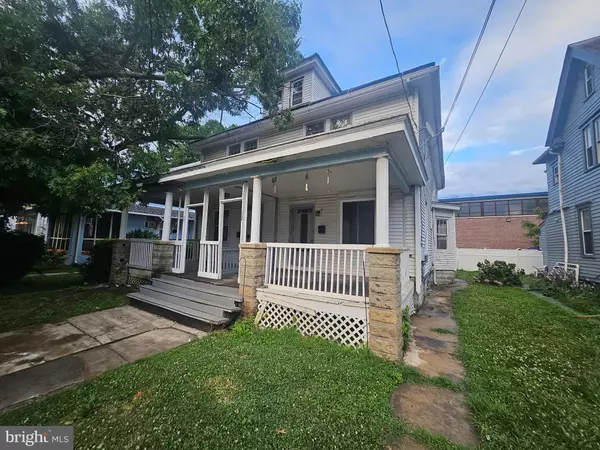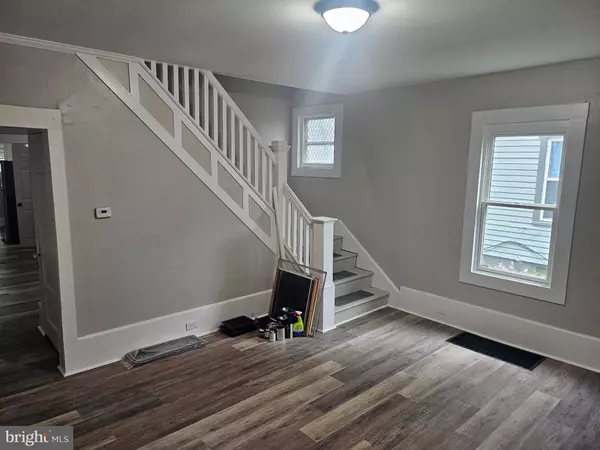$142,000
$145,000
2.1%For more information regarding the value of a property, please contact us for a free consultation.
4 Beds
2 Baths
1,713 SqFt
SOLD DATE : 08/23/2024
Key Details
Sold Price $142,000
Property Type Single Family Home
Sub Type Twin/Semi-Detached
Listing Status Sold
Purchase Type For Sale
Square Footage 1,713 sqft
Price per Sqft $82
Subdivision None Available
MLS Listing ID NJSA2011574
Sold Date 08/23/24
Style Traditional
Bedrooms 4
Full Baths 1
Half Baths 1
HOA Y/N N
Abv Grd Liv Area 1,713
Originating Board BRIGHT
Year Built 1920
Annual Tax Amount $3,175
Tax Year 2023
Lot Size 2,622 Sqft
Acres 0.06
Property Description
Welcome to 52 Chestnut in historic Salem! This Twin home boasts excellent structural integrity and a well-designed floor plan. Step onto the oversized covered front porch and enter the Living Room, featuring original banisters and moldings that add character. The massive formal Dining Room is adorned with bay windows, creating a bright and inviting living space.
The functional kitchen is complemented by a convenient half bath and a mud/laundry room that leads to the rear yard. Situated conveniently, the home backs up to the school, offering both accessibility and a peaceful setting.
Moving upstairs to the second floor, you'll find three nicely sized bedrooms and a full bath complete with an original cast iron tub, adding to the home's vintage appeal. The third floor boasts a finished attic bonus room, providing versatile space for various needs.
Additionally, the full unfinished basement offers ample storage space. Utilities include an above-ground oil tank in the basement, with public water and sewer services ensuring convenience.
Come out and tour this property.
(Note: 50 Chestnut is also available for sale under separate deed.)
Location
State NJ
County Salem
Area Salem City (21713)
Zoning RES
Rooms
Other Rooms Dining Room, Bedroom 2, Bedroom 3, Kitchen, Bedroom 1, Laundry, Bathroom 1, Attic
Basement Full
Interior
Hot Water Electric
Heating Forced Air
Cooling None
Fireplace N
Heat Source Oil
Exterior
Water Access N
Accessibility None
Garage N
Building
Story 2
Foundation Block
Sewer Public Sewer
Water Public
Architectural Style Traditional
Level or Stories 2
Additional Building Above Grade, Below Grade
New Construction N
Schools
School District Salem City Schools
Others
Senior Community No
Tax ID 13-00058-00007
Ownership Fee Simple
SqFt Source Estimated
Acceptable Financing Cash, FHA, Conventional, VA
Listing Terms Cash, FHA, Conventional, VA
Financing Cash,FHA,Conventional,VA
Special Listing Condition Standard
Read Less Info
Want to know what your home might be worth? Contact us for a FREE valuation!

Our team is ready to help you sell your home for the highest possible price ASAP

Bought with Antoinette Pitts • The Property Alliance LLC







