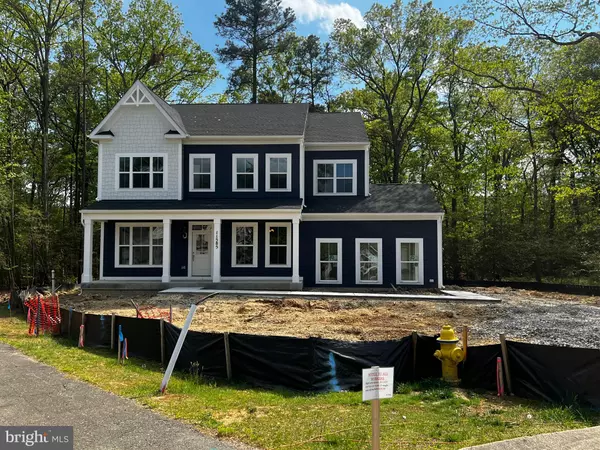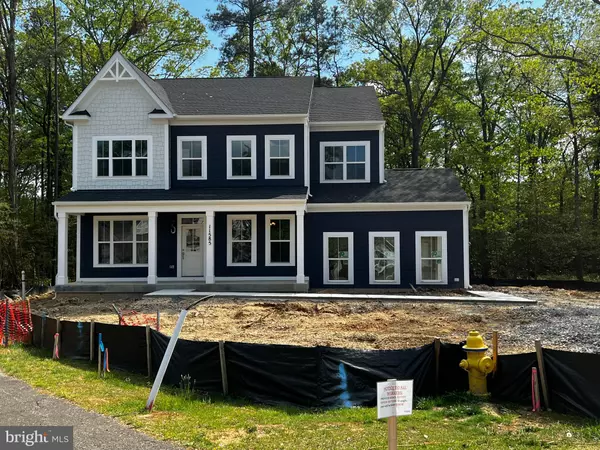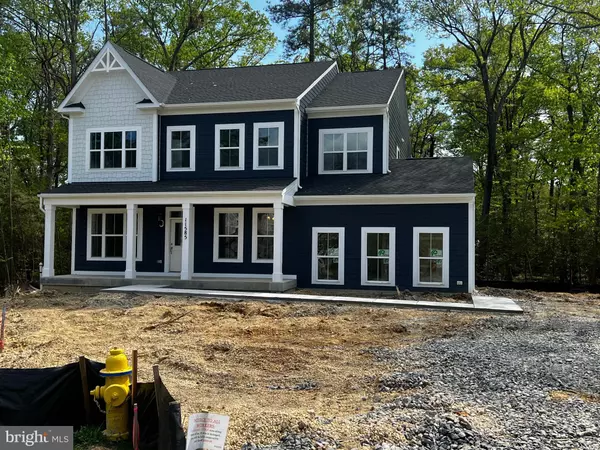$595,990
$634,490
6.1%For more information regarding the value of a property, please contact us for a free consultation.
4 Beds
3 Baths
3,359 SqFt
SOLD DATE : 09/30/2024
Key Details
Sold Price $595,990
Property Type Single Family Home
Sub Type Detached
Listing Status Sold
Purchase Type For Sale
Square Footage 3,359 sqft
Price per Sqft $177
Subdivision Swan Point
MLS Listing ID MDCH2031580
Sold Date 09/30/24
Style Craftsman
Bedrooms 4
Full Baths 2
Half Baths 1
HOA Fees $35/ann
HOA Y/N Y
Abv Grd Liv Area 3,359
Originating Board BRIGHT
Year Built 2024
Annual Tax Amount $592
Tax Year 2024
Lot Size 0.396 Acres
Acres 0.4
Property Description
Brand New Kendrick is now under construction for Summer Move In! The Kendrick's large front porch welcomes you home and creates the best of both worlds with its thoughtfully designed layout and is located on a private wooded homesite on a cul-de-sac. The great room with fireplace, kitchen, and breakfast area are open to each other, perfect for connecting with family and friends. The kitchen features a large pantry, eating bar island, stainless steel appliances, white shaker cabinets and quartz countertops plus a sunroom. The main level includes a light filled living room and dining room, along with a conveniently located laundry room off the side load, 2-car garage.
Head up the oak staircase to the primary suite with 2 large walk-in closets, sitting room and an en-suite bath. The upper level also features 3 secondary bedrooms, each with a walk-in closet, a full bath, and laundry room with side by side front load washer & dryer.
Located within highly sought after Swan Point, a waterfront living community with pool, trails, clubhouse, restaurant, beach, golf and so much more!!
Photos are similar while construction is completed
Location
State MD
County Charles
Zoning WPC
Interior
Hot Water Electric
Heating Central
Cooling Central A/C
Equipment Stainless Steel Appliances
Fireplace N
Appliance Stainless Steel Appliances
Heat Source Electric
Exterior
Garage Garage - Side Entry
Garage Spaces 2.0
Water Access N
Accessibility None
Attached Garage 2
Total Parking Spaces 2
Garage Y
Building
Story 2
Foundation Crawl Space
Sewer Public Septic
Water Public
Architectural Style Craftsman
Level or Stories 2
Additional Building Above Grade, Below Grade
New Construction Y
Schools
School District Charles County Public Schools
Others
Pets Allowed Y
Senior Community No
Tax ID 0905038243
Ownership Fee Simple
SqFt Source Assessor
Special Listing Condition Standard
Pets Description Number Limit
Read Less Info
Want to know what your home might be worth? Contact us for a FREE valuation!

Our team is ready to help you sell your home for the highest possible price ASAP

Bought with April D Davis • Berkshire Hathaway HomeServices PenFed Realty







