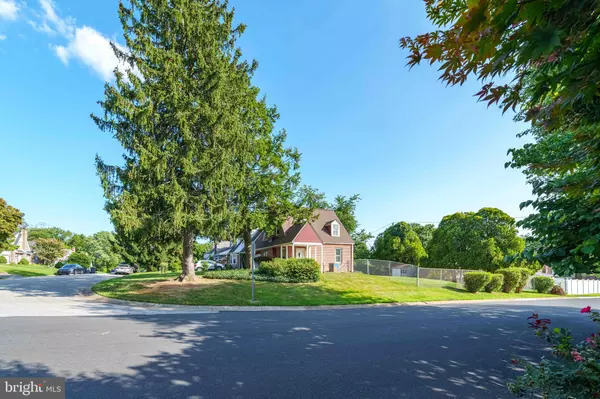$277,500
$275,000
0.9%For more information regarding the value of a property, please contact us for a free consultation.
3 Beds
1 Bath
1,100 SqFt
SOLD DATE : 10/02/2024
Key Details
Sold Price $277,500
Property Type Single Family Home
Sub Type Detached
Listing Status Sold
Purchase Type For Sale
Square Footage 1,100 sqft
Price per Sqft $252
Subdivision Edgemoor Terrace
MLS Listing ID DENC2067270
Sold Date 10/02/24
Style Cape Cod
Bedrooms 3
Full Baths 1
HOA Y/N N
Abv Grd Liv Area 1,100
Originating Board BRIGHT
Year Built 1940
Annual Tax Amount $1,150
Tax Year 2024
Lot Size 7,405 Sqft
Acres 0.17
Property Description
Welcome to this beautifully maintained Cape Cod-style home, perfectly situated on a corner lot with fantastic curb appeal in the popular Edgemoor Terrace community. This all-brick two-story gem is nestled on a quiet street, offering serene living while being conveniently close to major amenities. Step inside to discover warm hardwood floors that flow through the home, enhanced by freshly painted walls and trim throughout in a warm neutral color that will effortlessly complement any décor. The cozy living room features a wood-burning fireplace, ideal for chilly evenings. The dining room is a highlight, showcasing a charming built-in corner cabinet and a lovely bay window that overlooks the fenced-in backyard, creating a delightful space for meals and gatherings. The kitchen is both practical and inviting, equipped with a gas stove and a rear door that provides easy access to the backyard, perfect for outdoor entertaining.
The home includes three well-proportioned bedrooms and one full bath, offering comfortable living spaces for everyone. The basement houses the included washer and dryer, adding convenience to your daily routines. Additional features include a one-car garage with a remote door opener and a rear door to the back yard. Enjoy convenient access to interstate travel, shopping centers, Bellevue State Park, Amtrak train station, Wilmington Riverfront restaurants & attractions, Blue Rocks Baseball Stadium, and Philadelphia Airport. This residence reflects true pride of ownership and offers the perfect blend of classic charm and modern convenience in this desirable community.
Don’t miss out on this gem—schedule your visit today!
Location
State DE
County New Castle
Area Brandywine (30901)
Zoning SINGLE FAMILY
Direction Northeast
Rooms
Basement Full, Outside Entrance, Sump Pump, Walkout Stairs, Windows
Interior
Hot Water Electric
Heating Forced Air
Cooling Central A/C
Flooring Wood
Fireplaces Number 1
Fireplaces Type Wood
Equipment Dryer - Front Loading, Oven/Range - Gas, Washer, Water Heater
Fireplace Y
Appliance Dryer - Front Loading, Oven/Range - Gas, Washer, Water Heater
Heat Source Electric
Laundry Basement
Exterior
Parking Features Garage - Front Entry
Garage Spaces 3.0
Water Access N
Roof Type Architectural Shingle
Accessibility None
Road Frontage State
Attached Garage 1
Total Parking Spaces 3
Garage Y
Building
Lot Description Corner
Story 2
Foundation Block
Sewer Public Sewer
Water Public
Architectural Style Cape Cod
Level or Stories 2
Additional Building Above Grade, Below Grade
Structure Type Dry Wall
New Construction N
Schools
Elementary Schools Mount Pleasant
Middle Schools Dupont
High Schools Brandywine
School District Brandywine
Others
Senior Community No
Tax ID 0615000233
Ownership Fee Simple
SqFt Source Estimated
Acceptable Financing Cash, Conventional, FHA, VA
Listing Terms Cash, Conventional, FHA, VA
Financing Cash,Conventional,FHA,VA
Special Listing Condition Standard
Read Less Info
Want to know what your home might be worth? Contact us for a FREE valuation!

Our team is ready to help you sell your home for the highest possible price ASAP

Bought with Hui Cong • BHHS Fox & Roach - Hockessin







