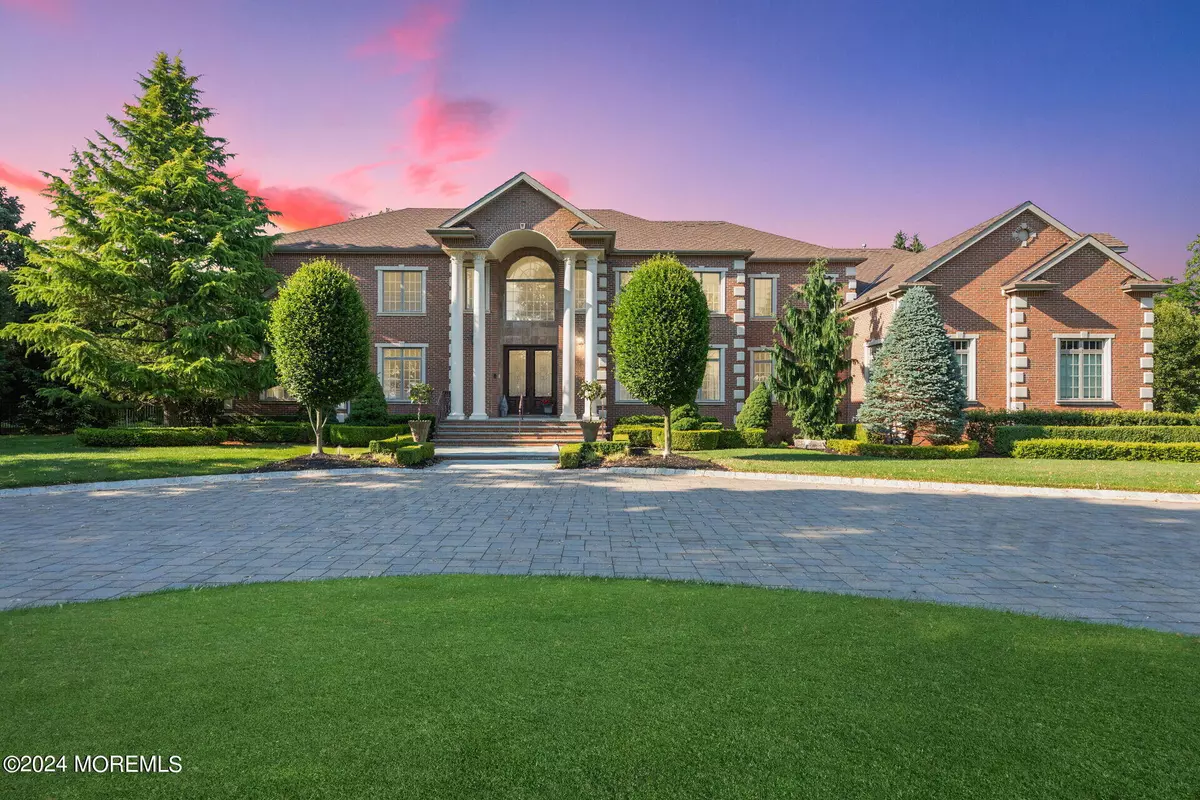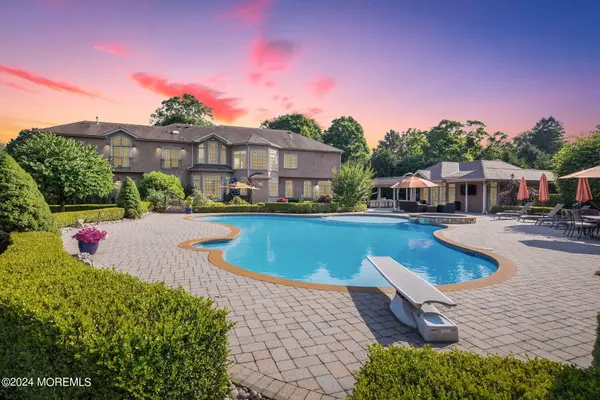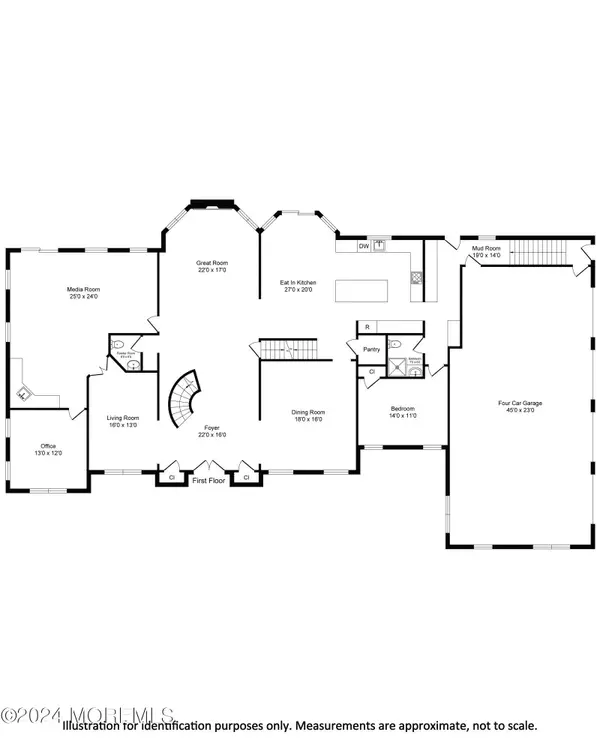$2,500,000
$2,499,000
For more information regarding the value of a property, please contact us for a free consultation.
5 Beds
7 Baths
6,852 SqFt
SOLD DATE : 10/01/2024
Key Details
Sold Price $2,500,000
Property Type Single Family Home
Sub Type Single Family Residence
Listing Status Sold
Purchase Type For Sale
Square Footage 6,852 sqft
Price per Sqft $364
Municipality Holmdel (HOL)
MLS Listing ID 22418276
Sold Date 10/01/24
Style Custom,Colonial
Bedrooms 5
Full Baths 6
Half Baths 1
HOA Y/N No
Originating Board MOREMLS (Monmouth Ocean Regional REALTORS®)
Year Built 2008
Annual Tax Amount $31,559
Tax Year 2023
Lot Size 3.000 Acres
Acres 3.0
Property Description
Welcome to 78 Crawfords Corner Road, where luxury meets tranquility on 3 acres of meticulously landscaped private property. This exquisite custom-built home, constructed in 2008 with 4-sided brick, spans approximately 6900 square feet and boasts a 4-car garage. Inside, the home features 9-foot ceilings on both the first and second floors, enhancing the spacious feel throughout. There are 5 bedrooms and 6.5 bathrooms, including a first-floor bedroom with a full bath for added convenience. The gourmet kitchen is a chef's delight, equipped with stainless steel appliances. Entertainment options abound with a media room complete with a wet bar, perfect for movie nights and gatherings .Outside, the property is a haven for relaxation and recreation. Enjoy a refreshing dip in the pool, or retreat to the pool house featuring a full bath and kitchenette. The outdoor covered BBQ area is ideal for hosting al fresco meals, complemented by a full paver driveway and a spacious backyard patio offering ample privacy. This stunning estate home offers unparalleled amenities and a serene setting, making it a must-see for those seeking luxury living. Don't miss out on the opportunity to call this beautiful property your home.
Location
State NJ
County Monmouth
Area None
Direction Holmdel Road to Crawfords Corner Road
Rooms
Basement Ceilings - High, Full, Partial
Interior
Interior Features Bonus Room, Built-Ins, Ceilings - 9Ft+ 1st Flr, Ceilings - 9Ft+ 2nd Flr, Dec Molding, French Doors, Home Theater Equip, Housekeeper Qtrs, In-Law Suite, Wet Bar, Recessed Lighting
Heating Natural Gas, 3+ Zoned Heat
Cooling 4 Zone AC
Flooring Ceramic Tile, Wood
Fireplaces Number 1
Fireplace Yes
Exterior
Exterior Feature BBQ, Fence, Patio, Sprinkler Under, Storage, Swimming, Lighting
Parking Features Circular Driveway, Paver Block, Double Wide Drive, Direct Access, Oversized
Garage Spaces 4.0
Pool Concrete, Fenced, Heated, Pool House, With Spa
Roof Type Timberline,Shingle
Garage Yes
Building
Lot Description Oversized
Story 2
Sewer Septic Tank
Water Public
Architectural Style Custom, Colonial
Level or Stories 2
Structure Type BBQ,Fence,Patio,Sprinkler Under,Storage,Swimming,Lighting
New Construction No
Schools
Elementary Schools Village School
Middle Schools William R. Satz
High Schools Holmdel
Others
Senior Community No
Tax ID 20-00022-0000-00006
Read Less Info
Want to know what your home might be worth? Contact us for a FREE valuation!

Our team is ready to help you sell your home for the highest possible price ASAP

Bought with EXP Realty







