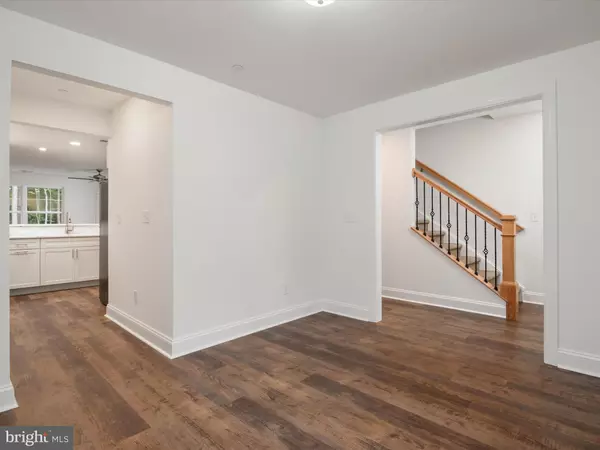$580,000
$599,990
3.3%For more information regarding the value of a property, please contact us for a free consultation.
4 Beds
3 Baths
2,120 SqFt
SOLD DATE : 10/01/2024
Key Details
Sold Price $580,000
Property Type Single Family Home
Sub Type Detached
Listing Status Sold
Purchase Type For Sale
Square Footage 2,120 sqft
Price per Sqft $273
Subdivision Romancoke On The Bay
MLS Listing ID MDQA2010636
Sold Date 10/01/24
Style Colonial
Bedrooms 4
Full Baths 2
Half Baths 1
HOA Fees $6/ann
HOA Y/N Y
Abv Grd Liv Area 2,120
Originating Board BRIGHT
Year Built 2024
Annual Tax Amount $432
Tax Year 2024
Lot Size 0.327 Acres
Acres 0.33
Property Description
BRAND NEW HOME located in the Romancoke on the Bay community featuring 4 bedrooms, 2.5 baths & 2-car side-entry garage situated on 1/3 acre lot backing to TREES. Walking up to the home the Walk is Stamped Concrete which leads to the Stamped Concrete COVERED Front Porch & Upgraded Front Door. Upon Entering the Home the MAIN Level Features: Primary Bedroom w/ large walk in closet & En-suite Bath w/ Tiled Stall Shower & oversized White Vanity * Luxury vinyl plank flooring throughout the Foyer, Kitchen, Dining & Family Rooms * Gourmet Kitchen w/ White soft-close cabinets, Stainless Appliances, MARBLE countertops & step up counter overlooking Spacious Family Room complete w/ Propane Fireplace * Laundry Room w/ Washer/Dryer included + additional cabinetry w/ Marble countertops * Separate Dining Room w/ pass- thru to Kitchen * Upgraded baseboards & Handrails * Slider off Family Room to 16x20 Stamped Concrete Patio. Upstairs you'll find 3 Spacious bedrooms, all w/ AMPLE Closet space, Additional linen closets in the Hallway & Full Bath w/ Luxury Vinyl Floors, White Vanity & Tub/Shower. Boasting just over 2100sq ft, this home has Elegant features & is Waiting for YOU to Call it HOME!
Location
State MD
County Queen Annes
Zoning NC-20
Rooms
Main Level Bedrooms 1
Interior
Interior Features Carpet, Ceiling Fan(s), Entry Level Bedroom, Family Room Off Kitchen, Floor Plan - Open, Formal/Separate Dining Room, Kitchen - Gourmet, Pantry, Primary Bath(s), Recessed Lighting, Sprinkler System, Bathroom - Stall Shower, Upgraded Countertops, Walk-in Closet(s)
Hot Water Electric
Heating Heat Pump - Electric BackUp
Cooling Central A/C, Ceiling Fan(s)
Flooring Luxury Vinyl Plank, Partially Carpeted
Fireplaces Number 1
Fireplaces Type Gas/Propane, Marble
Equipment Built-In Microwave, Dishwasher, Dryer - Electric, Exhaust Fan, Oven/Range - Electric, Refrigerator, Stainless Steel Appliances, Washer, Water Heater
Fireplace Y
Appliance Built-In Microwave, Dishwasher, Dryer - Electric, Exhaust Fan, Oven/Range - Electric, Refrigerator, Stainless Steel Appliances, Washer, Water Heater
Heat Source Electric
Laundry Main Floor, Dryer In Unit, Washer In Unit
Exterior
Exterior Feature Patio(s), Porch(es)
Parking Features Garage - Side Entry, Garage Door Opener, Inside Access, Oversized
Garage Spaces 8.0
Amenities Available Club House, Beach, Tot Lots/Playground
Water Access N
Accessibility None
Porch Patio(s), Porch(es)
Attached Garage 2
Total Parking Spaces 8
Garage Y
Building
Lot Description Backs to Trees
Story 2
Foundation Crawl Space
Sewer Public Sewer
Water Well
Architectural Style Colonial
Level or Stories 2
Additional Building Above Grade, Below Grade
Structure Type Dry Wall
New Construction Y
Schools
School District Queen Anne'S County Public Schools
Others
Senior Community No
Tax ID 1804042956
Ownership Fee Simple
SqFt Source Assessor
Special Listing Condition Standard
Read Less Info
Want to know what your home might be worth? Contact us for a FREE valuation!

Our team is ready to help you sell your home for the highest possible price ASAP

Bought with Unrepresented Buyer • Unrepresented Buyer Office







