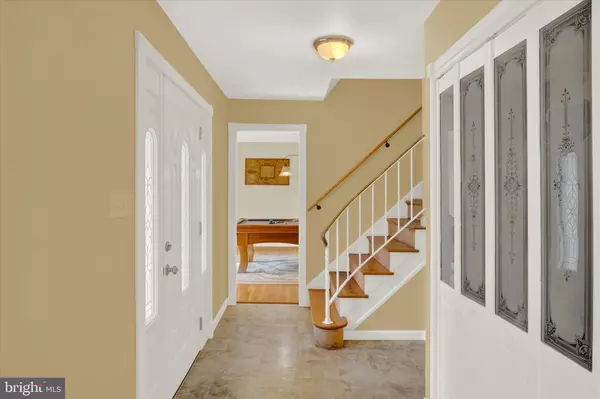$490,000
$490,000
For more information regarding the value of a property, please contact us for a free consultation.
4 Beds
3 Baths
2,470 SqFt
SOLD DATE : 10/01/2024
Key Details
Sold Price $490,000
Property Type Single Family Home
Sub Type Detached
Listing Status Sold
Purchase Type For Sale
Square Footage 2,470 sqft
Price per Sqft $198
Subdivision Non Available
MLS Listing ID PABU2077410
Sold Date 10/01/24
Style Colonial
Bedrooms 4
Full Baths 2
Half Baths 1
HOA Y/N N
Abv Grd Liv Area 2,470
Originating Board BRIGHT
Year Built 1976
Annual Tax Amount $5,914
Tax Year 2024
Lot Size 1.910 Acres
Acres 1.91
Property Description
You must see this spacious 4 bedroom, 2.5 bath, two-story colonial, with 2,470 square feet, and perfectly situated on a large 1.91 acre lot. This great home welcomes you through an updated entry door, and into the expansive main level with a formal living room to the right, a huge family room to the left, a remodeled country kitchen straight ahead, and a formal dining room. In the kitchen you will find a breakfast bar, tiled backsplash, stainless steel appliances, a pantry, and a garden window over the sink to grow your herbs. The large living room boasts recessed lights and beautiful hardwood flooring, which continues into the dining room. The huge family room is where you will probably spend most of your time though, also with recessed lights and hardwood floors, and boasting an authentic stone wood-burning fireplace for those cozy winter nights. Also on this level you will find a nicely updated powder room with an elegant vanity and tile surround. And for even more space, there is an enclosed porch that could easily be finished to accommodate your needs. Upstairs, you will find four nicely-sized bedrooms, all with hardwood floors and plenty of closet space, as well as 2 well-appointed full bathrooms. Downstairs you will find a large basement with plenty of room for storage, and outside egress through bilco doors. Then there is the relaxing outdoors, which really sets this house apart. Through the double sliding doors in the kitchen you will find a large deck to comfortably view the small pond and wooded backdrop of your yard, which has plenty of space for gardens, entertainment, or play. While out front, you will never be troubled with parking thanks to the large horseshoe driveway, that also has parking in the middle which would be perfect for your RV or camper. Other notable features of this great home central air, an economical heat pump, and an oversized 25 x 25 two-car garage! So call today for your private showing! **Highest and Best Offers on Sunday 8/25 at 5pm**
Location
State PA
County Bucks
Area Nockamixon Twp (10130)
Zoning R
Rooms
Other Rooms Living Room, Dining Room, Primary Bedroom, Bedroom 2, Bedroom 3, Kitchen, Family Room, Bedroom 1, Sun/Florida Room, Other
Basement Full
Interior
Hot Water Electric
Heating Forced Air
Cooling Central A/C
Fireplaces Number 1
Fireplaces Type Stone
Fireplace Y
Heat Source Electric
Laundry Basement
Exterior
Parking Features Inside Access, Oversized
Garage Spaces 2.0
Fence Other
Utilities Available Cable TV
Water Access N
View Water
Roof Type Pitched,Shingle
Accessibility None
Attached Garage 2
Total Parking Spaces 2
Garage Y
Building
Story 2
Foundation Concrete Perimeter
Sewer On Site Septic
Water Well
Architectural Style Colonial
Level or Stories 2
Additional Building Above Grade, Below Grade
New Construction N
Schools
Elementary Schools Durham-Nockamixon
Middle Schools Palisades
High Schools Palisades
School District Palisades
Others
Senior Community No
Tax ID 30-013-017
Ownership Fee Simple
SqFt Source Estimated
Security Features Security System
Acceptable Financing Conventional
Listing Terms Conventional
Financing Conventional
Special Listing Condition Standard
Read Less Info
Want to know what your home might be worth? Contact us for a FREE valuation!

Our team is ready to help you sell your home for the highest possible price ASAP

Bought with Sheila Jones-Wilson • Coldwell Banker Hearthside-Lahaska







