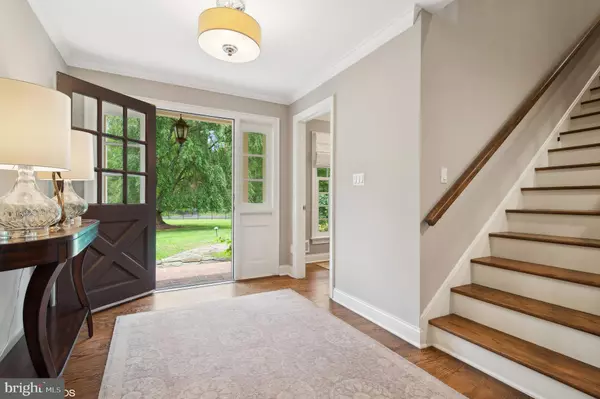$1,481,835
$1,700,000
12.8%For more information regarding the value of a property, please contact us for a free consultation.
4 Beds
5 Baths
3,954 SqFt
SOLD DATE : 09/30/2024
Key Details
Sold Price $1,481,835
Property Type Single Family Home
Sub Type Detached
Listing Status Sold
Purchase Type For Sale
Square Footage 3,954 sqft
Price per Sqft $374
Subdivision Elm Ridge Park
MLS Listing ID NJME2046624
Sold Date 09/30/24
Style Contemporary
Bedrooms 4
Full Baths 3
Half Baths 2
HOA Fees $25/ann
HOA Y/N Y
Abv Grd Liv Area 3,954
Originating Board BRIGHT
Year Built 1962
Annual Tax Amount $22,733
Tax Year 2023
Lot Size 9.660 Acres
Acres 9.66
Lot Dimensions 0.00 x 0.00
Property Description
Nestled amidst a serene and picturesque landscape, this exclusively renovated 4-bedroom home boasts unparalleled luxury and comfort. Set on a sprawling 9-acre property of which 7 acres consist of Honey Brook Lake. This exquisite property offers an idyllic retreat while being conveniently close to the vibrant community of Princeton.
Upon entering you immediately notice the open floor plan which gives you beautiful views of the lush backyard and lake. The open-concept design seamlessly connects the living, dining, and kitchen areas, creating a perfect space for both entertaining and everyday living. The living room features a double side fireplace, convenient built ins and the room opens up to a large sunroom and with beautiful floor to ceiling windows that frame breathtaking views of the lake.
The gourmet kitchen is a chef's dream, equipped with top-of-the-line stainless steel appliances, custom cabinetry, and an expansive island with seating. Adjacent to the kitchen is a formal dining area with elegant lighting and panoramic views of the surrounding nature as well as the double sided fireplace. Through out these rooms large windows offers stunning view of the patio, back yard and lake.
The primary suite is located on the first floor and is a true sanctuary, offering a spacious layout, a walk-in closet, and a spa-like en-suite bathroom with a soaking tub, double vanities, and a separate glass-enclosed shower. The primary suite also has it's own a separate room for potential office, sitting room or nursery.
You will also find a beautiful guest suite on the first floor with it's own bathroom. Two well appointed half baths completes the first floor.
Once upstairs you will find two generously sized bedrooms both with stunning views of the lake. A full bathroom and a convenient laundry room is also located upstairs. A finished basement adds to the living space and gives plenty additional space for entertaining and movie watching.
Outside, the property is a nature lover's paradise. The meticulously landscaped grounds feature lush lawns, mature trees, and a variety of outdoor living spaces, including a large deck perfect for al fresco dining and a private dock extending into the tranquil waters of the lake. Whether you enjoy boating, fishing, or simply relaxing by the water's edge, this home offers a unique opportunity to embrace a waterfront lifestyle.
Located just a short drive from Princeton, this home combines the tranquility of country living with easy access to world-class amenities, renowned educational institutions, and a vibrant cultural scene. Experience the best of both worlds in this exclusive lakefront haven.
Location
State NJ
County Mercer
Area Hopewell Twp (21106)
Zoning R150
Rooms
Basement Full, Partially Finished
Main Level Bedrooms 2
Interior
Interior Features Attic, Breakfast Area, Built-Ins, Dining Area, Entry Level Bedroom, Floor Plan - Open, Kitchen - Gourmet, Pantry, Primary Bedroom - Bay Front, Recessed Lighting, Bathroom - Soaking Tub, Sprinkler System, Bathroom - Stall Shower, Store/Office, Walk-in Closet(s), Window Treatments, Wine Storage, Wood Floors
Hot Water Natural Gas
Heating Forced Air
Cooling Central A/C
Flooring Hardwood
Fireplaces Number 2
Fireplaces Type Wood
Equipment Cooktop, Built-In Microwave, Dishwasher, Dryer, Freezer, Oven - Double, Oven - Wall, Refrigerator, Washer - Front Loading
Furnishings Partially
Fireplace Y
Appliance Cooktop, Built-In Microwave, Dishwasher, Dryer, Freezer, Oven - Double, Oven - Wall, Refrigerator, Washer - Front Loading
Heat Source Natural Gas
Laundry Upper Floor
Exterior
Parking Features Garage - Side Entry, Garage Door Opener, Inside Access, Oversized
Garage Spaces 9.0
Fence Fully
Waterfront Description Private Dock Site
Water Access Y
Water Access Desc Canoe/Kayak
View Lake
Accessibility None
Attached Garage 3
Total Parking Spaces 9
Garage Y
Building
Lot Description Corner, Cul-de-sac, Front Yard
Story 2
Foundation Other
Sewer Private Septic Tank
Water Well
Architectural Style Contemporary
Level or Stories 2
Additional Building Above Grade, Below Grade
New Construction N
Schools
School District Hopewell Valley Regional Schools
Others
Senior Community No
Tax ID 06-00043 08-00001
Ownership Fee Simple
SqFt Source Assessor
Special Listing Condition Standard
Read Less Info
Want to know what your home might be worth? Contact us for a FREE valuation!

Our team is ready to help you sell your home for the highest possible price ASAP

Bought with Carina H Dowell • Queenston Realty, LLC







