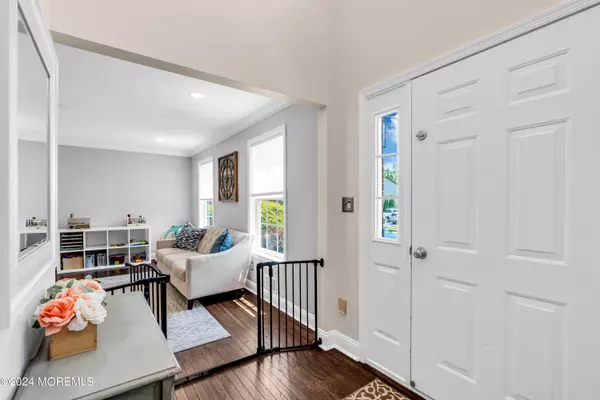$805,000
$759,000
6.1%For more information regarding the value of a property, please contact us for a free consultation.
4 Beds
3 Baths
2,232 SqFt
SOLD DATE : 09/30/2024
Key Details
Sold Price $805,000
Property Type Single Family Home
Sub Type Single Family Residence
Listing Status Sold
Purchase Type For Sale
Square Footage 2,232 sqft
Price per Sqft $360
Municipality Howell (HOW)
Subdivision Crosswood Est
MLS Listing ID 22419340
Sold Date 09/30/24
Style Colonial
Bedrooms 4
Full Baths 2
Half Baths 1
HOA Y/N No
Originating Board MOREMLS (Monmouth Ocean Regional REALTORS®)
Year Built 2002
Annual Tax Amount $11,026
Tax Year 2023
Lot Size 0.280 Acres
Acres 0.28
Property Description
Stunning Colonial in Prestigious Crosswood Estates
Step into the perfect blend of modern style and classic charm with this beautifully upgraded home. A grand two-story entrance sets a dramatic tone, leading to dark wood floors as you head into a masterfully updated eat-in kitchen. This culinary haven boasts sleek, large ceramic tiles, gorgeous quartz countertops, a beautifully crafted center island with soft-close cabinets, under-cabinet lighting, and a high-end Jenn-Air appliance suite, all seamlessly flowing into an open family room bathed in natural light.
Upstairs, 4 spacious bedrooms feature modern, updated engineered wood flooring, with the master suite offering dual closets, including a walk-in. The finished basement provides additional living space, equipped with two offices or recreation areas, enhanced by decorative ceilings and ample storage.
Step outside to a serene backyard with a large paver patio, enclosed by a full wrap-around fence, creating a private garden oasis. Includes a new hot water heater, and a dual-zone HVAC system. Experience refined living in this turn-key home, ready to welcome you.
Location
State NJ
County Monmouth
Area Howell Twnsp
Direction Newtons Corner Road to Sarah Lane. Left on Roe Lane. Right on Carrie and Right on Glacier
Rooms
Basement Full, Heated
Interior
Interior Features Attic - Pull Down Stairs, Ceilings - 9Ft+ 1st Flr, Center Hall, Dec Molding
Heating Forced Air
Cooling Central Air, 2 Zoned AC
Flooring See Remarks, Other
Fireplaces Number 1
Fireplace Yes
Exterior
Exterior Feature Fence, Patio, Sprinkler Under
Parking Features Driveway, On Street, Oversized, Storage
Garage Spaces 2.0
Roof Type Shingle
Garage Yes
Building
Story 3
Water Public
Architectural Style Colonial
Level or Stories 3
Structure Type Fence,Patio,Sprinkler Under
Schools
Elementary Schools Greenville
Middle Schools Howell South
High Schools Howell Hs
Others
Senior Community No
Tax ID 21-00042-14-00007
Read Less Info
Want to know what your home might be worth? Contact us for a FREE valuation!

Our team is ready to help you sell your home for the highest possible price ASAP

Bought with Crossroads Realty Sapphire Group







