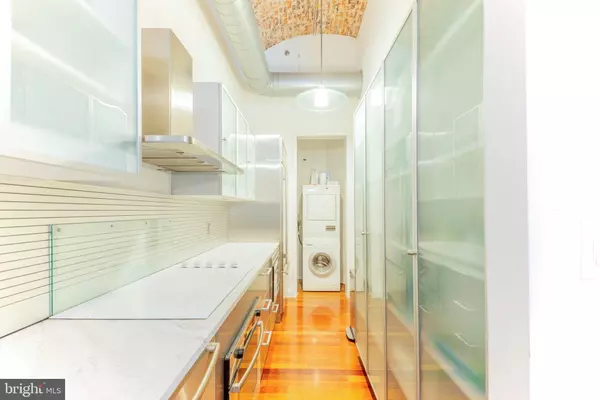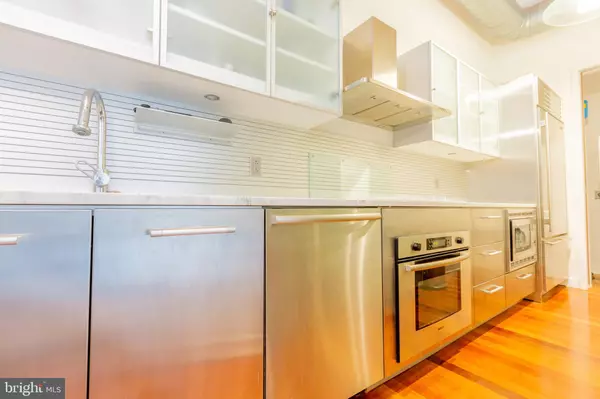$475,000
$475,000
For more information regarding the value of a property, please contact us for a free consultation.
2 Beds
2 Baths
1,322 SqFt
SOLD DATE : 09/25/2024
Key Details
Sold Price $475,000
Property Type Condo
Sub Type Condo/Co-op
Listing Status Sold
Purchase Type For Sale
Square Footage 1,322 sqft
Price per Sqft $359
Subdivision Washington Sq
MLS Listing ID PAPH2380354
Sold Date 09/25/24
Style Contemporary
Bedrooms 2
Full Baths 2
Condo Fees $844/mo
HOA Y/N N
Abv Grd Liv Area 1,322
Originating Board BRIGHT
Year Built 2007
Annual Tax Amount $7,960
Tax Year 2023
Property Description
Welcome to The White Building at 105 South 12th Street, ideally situated in the vibrant heart of Philadelphia at the intersection of 12th and Chestnut Streets.
Step into unit #402 and be captivated by soaring arched brick ceilings and walls that blend historic charm with modern elegance. This spacious two-bedroom, two-bath condo offers all the contemporary luxuries for a high-end living experience. Its open, expansive floor plan provides ultimate flexibility to personalize your space. Both generously sized bedrooms come with en-suite bathrooms, featuring contemporary fixtures and marble vanity tops.
The kitchen is a chef’s delight, equipped with premium Bosch and Subzero appliances, ample storage in sleek frosted cabinets, and everything you need to entertain or create your culinary masterpieces. Conveniently, a stacked washer and dryer are tucked away at the end of the kitchen.
The building offers front door security, elevator access, and a health club facility, all included in the HOA.
Location
State PA
County Philadelphia
Area 19107 (19107)
Zoning RES
Rooms
Other Rooms Living Room, Dining Room, Primary Bedroom, Kitchen, Bedroom 1
Main Level Bedrooms 2
Interior
Interior Features Kitchen - Eat-In
Hot Water Electric
Heating Central
Cooling Central A/C
Flooring Hardwood
Equipment Built-In Microwave, Cooktop - Down Draft, Dishwasher, Dryer, Extra Refrigerator/Freezer, Oven - Single, Refrigerator, Stainless Steel Appliances, Washer/Dryer Stacked
Furnishings No
Fireplace N
Appliance Built-In Microwave, Cooktop - Down Draft, Dishwasher, Dryer, Extra Refrigerator/Freezer, Oven - Single, Refrigerator, Stainless Steel Appliances, Washer/Dryer Stacked
Heat Source Electric
Laundry Main Floor
Exterior
Utilities Available Electric Available, Water Available, Cable TV
Amenities Available Elevator, Fitness Center
Water Access N
Accessibility None
Garage N
Building
Story 5
Unit Features Mid-Rise 5 - 8 Floors
Sewer Public Sewer
Water Public
Architectural Style Contemporary
Level or Stories 5
Additional Building Above Grade
New Construction N
Schools
School District The School District Of Philadelphia
Others
Pets Allowed Y
HOA Fee Include Common Area Maintenance,Custodial Services Maintenance,Ext Bldg Maint,Management,Trash,Snow Removal,Health Club
Senior Community No
Tax ID 888038494
Ownership Condominium
Security Features Main Entrance Lock
Acceptable Financing Cash, Conventional, FHA, VA
Listing Terms Cash, Conventional, FHA, VA
Financing Cash,Conventional,FHA,VA
Special Listing Condition Standard
Pets Allowed Cats OK, Dogs OK
Read Less Info
Want to know what your home might be worth? Contact us for a FREE valuation!

Our team is ready to help you sell your home for the highest possible price ASAP

Bought with Amardeep Billy Grewal • KW Empower







