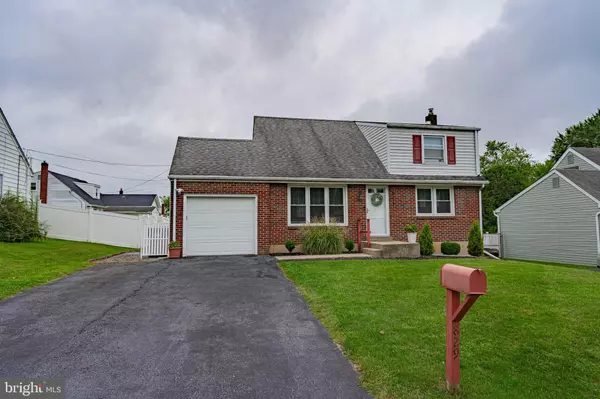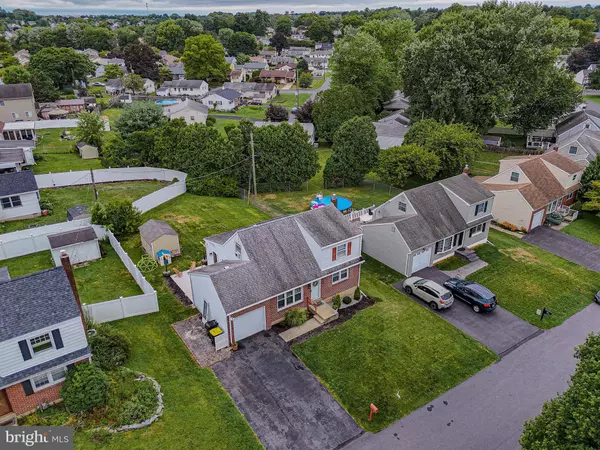$357,000
$370,000
3.5%For more information regarding the value of a property, please contact us for a free consultation.
4 Beds
2 Baths
1,290 SqFt
SOLD DATE : 09/20/2024
Key Details
Sold Price $357,000
Property Type Single Family Home
Sub Type Detached
Listing Status Sold
Purchase Type For Sale
Square Footage 1,290 sqft
Price per Sqft $276
Subdivision None Available
MLS Listing ID PANH2006236
Sold Date 09/20/24
Style Cape Cod
Bedrooms 4
Full Baths 2
HOA Y/N N
Abv Grd Liv Area 1,290
Originating Board BRIGHT
Year Built 1956
Annual Tax Amount $4,165
Tax Year 2022
Lot Size 7,381 Sqft
Acres 0.17
Lot Dimensions 0.00 x 0.00
Property Description
Welcome to this beautifully remodeled Cape Cod home in the charming city of Easton, PA. Boasting 1,290 square feet of thoughtfully designed living space, this property seamlessly blends modern conveniences with classic charm. Step inside to find a completely renovated interior featuring a stylish, modern kitchen equipped with stainless steel appliances and sophisticated finishes. Enjoy the convenience of two spacious bedrooms on the first floor, perfect for guests or a home office, while the second floor hosts two additional comfortable bedrooms. The main floor's dedicated laundry room adds to the home's convenience, making daily chores a breeze. The finished basement serves as a versatile recreation room, complete with a full bathroom, ideal for entertaining or as an extra living space. For your parking and storage needs, a one-car garage is included, enhancing the property's overall functionality. The home is strategically located close to various amenities and major travel routes, ensuring easy access to everything you need. This Cape Cod home in Easton offers the perfect blend of practicality and style. Don't miss the opportunity to make it yours. Schedule a showing today!
Location
State PA
County Northampton
Area Bethlehem Twp (12405)
Zoning MDR
Rooms
Other Rooms Living Room, Bedroom 2, Bedroom 3, Bedroom 4, Kitchen, Bedroom 1, Laundry, Recreation Room, Full Bath
Basement Full
Main Level Bedrooms 2
Interior
Interior Features Kitchen - Eat-In
Hot Water Natural Gas
Heating Baseboard - Electric, Forced Air
Cooling Central A/C, Window Unit(s)
Flooring Luxury Vinyl Plank, Luxury Vinyl Tile
Equipment Dishwasher, Microwave, Oven/Range - Gas, Refrigerator
Fireplace N
Appliance Dishwasher, Microwave, Oven/Range - Gas, Refrigerator
Heat Source Electric
Laundry Hookup, Main Floor
Exterior
Exterior Feature Patio(s)
Parking Features Garage - Front Entry
Garage Spaces 3.0
Water Access N
Roof Type Asphalt
Accessibility 2+ Access Exits
Porch Patio(s)
Attached Garage 1
Total Parking Spaces 3
Garage Y
Building
Story 1.5
Foundation Other
Sewer Public Sewer
Water Public
Architectural Style Cape Cod
Level or Stories 1.5
Additional Building Above Grade, Below Grade
New Construction N
Schools
School District Bethlehem Area
Others
Senior Community No
Tax ID M8SE1-13-8-0205
Ownership Fee Simple
SqFt Source Assessor
Acceptable Financing Cash, Conventional, FHA, VA
Listing Terms Cash, Conventional, FHA, VA
Financing Cash,Conventional,FHA,VA
Special Listing Condition Standard
Read Less Info
Want to know what your home might be worth? Contact us for a FREE valuation!

Our team is ready to help you sell your home for the highest possible price ASAP

Bought with Dale S Wallace • Keller Williams Real Estate - Allentown







